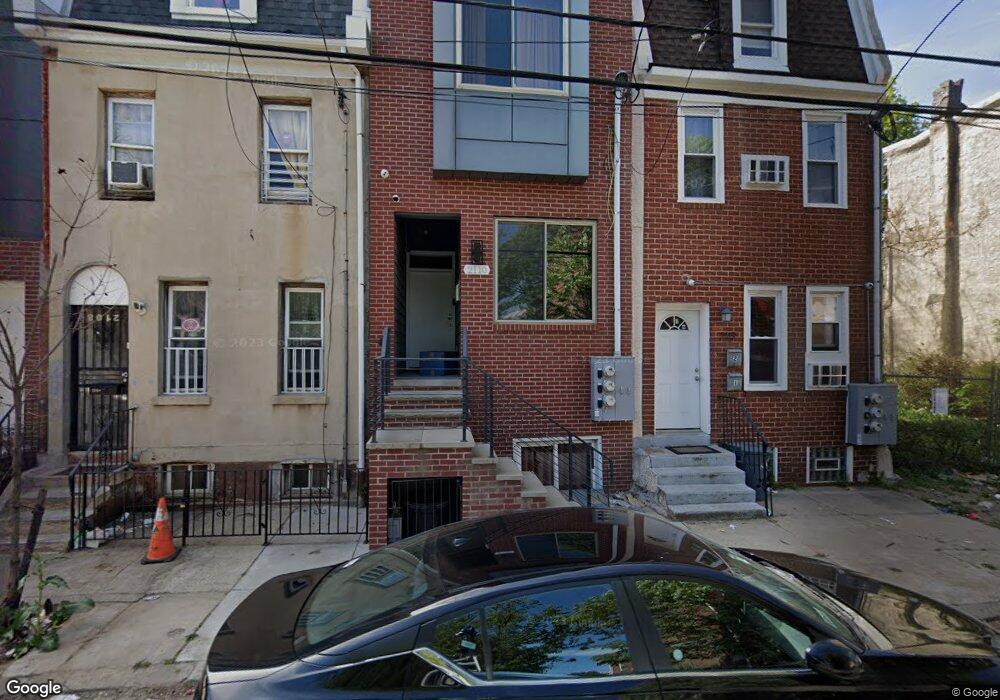2110 N 7th St Unit 1 Philadelphia, PA 19122
Hartranft Neighborhood
3
Beds
3
Baths
3,183
Sq Ft
871
Sq Ft Lot
About This Home
This home is located at 2110 N 7th St Unit 1, Philadelphia, PA 19122. 2110 N 7th St Unit 1 is a home located in Philadelphia County with nearby schools including William McKinley Elementary School, Kensington High School, and Kensington Health Sciences Academy.
Create a Home Valuation Report for This Property
The Home Valuation Report is an in-depth analysis detailing your home's value as well as a comparison with similar homes in the area
Home Values in the Area
Average Home Value in this Area
Tax History Compared to Growth
Map
Nearby Homes
- 2115 N 7th St
- 2120 N Franklin St
- 2116 N Franklin St
- 2057 N Franklin St
- 2128 N Marshall St
- 2136 N Franklin St
- 2055 N Franklin St
- 634 Diamond St
- 2103 N Marshall St
- 512-14 Diamond St
- 508-10 Diamond St
- 2112 N 8th St
- 2114 N 8th St
- 2124 N 8th St
- 2038 N Franklin St
- 610 Diamond St
- 2144 N 8th St
- 809 Diamond St
- 2112 N Darien St
- 2031 N 8th St
- 2110 N 7th St
- 2110 N 7th St Unit 2
- 2110 N 7th St Unit 1ST FLOOR
- 2110 N 7th St Unit 2ND FLOOR
- 2108 N 7th St
- 2112 N 7th St
- 2112 N 7th St Unit 2
- 2106 N 7th St Unit C
- 2106 N 7th St
- 2106 N 7th St Unit B
- 2106 N 7th St Unit 3
- 2106 N 7th St Unit 2
- 2106 N 7th St Unit 1
- 2104 N 7th St
- 2118 N 7th St
- 2100 N 7th St
- 2111 N Franklin St
- 2113 N Franklin St
- 2109 N Franklin St
- 2107 N Franklin St
