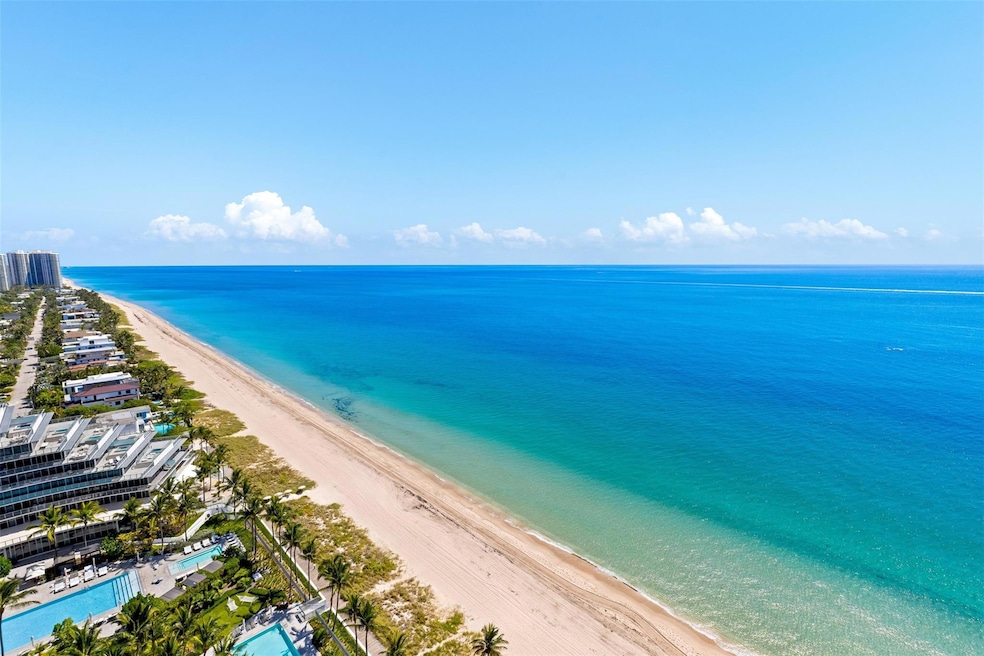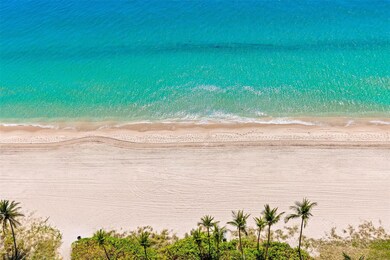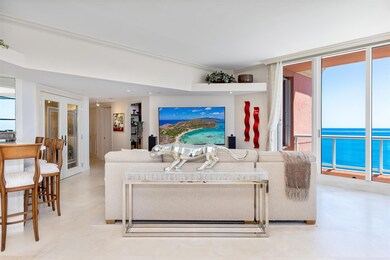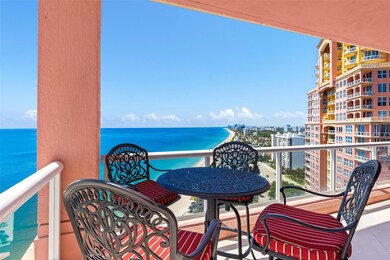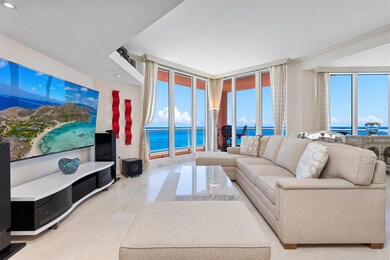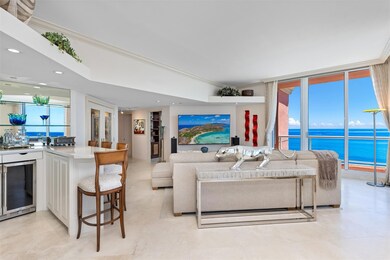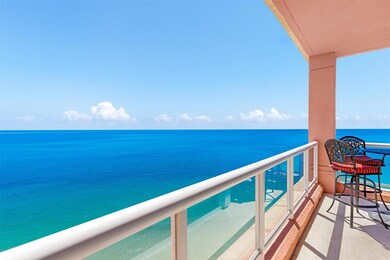The Palms II 2110 N Ocean Blvd Unit 24B Fort Lauderdale, FL 33305
Lauderdale Beach NeighborhoodHighlights
- 450 Feet of Waterfront
- Gated Community
- Community Pool
- Bayview Elementary School Rated A
- Furnished
- 3-minute walk to Willingham Park
About This Home
Floating on the 24th floor, this stunning sub-penthouse, beautifully decorated East Florence floor plan at The Palms offers breathtaking wraparound views of the ocean from every room. A flow-through layout w/windows all around, this home is bathed in natural light, showcasing the beauty of SoFlo from every angle. Entertain in the open-concept kitchen. Step onto 2 private terraces to take in spectacular sunrises & sunsets while enjoying the ocean breeze. The Large Primary suite boasts a luxurious spa-like bath & grand walk-in closet, spacious guest bed and den provide additional comfort & flexibility. Indulge in 5-star resort amenities, including full beach service, 2 pools, world-class gym, tennis, squash, racquetball courts, grand Club Room, 24-hour valet & gated security.
Condo Details
Home Type
- Condominium
Est. Annual Taxes
- $26,589
Year Built
- Built in 2001
Lot Details
- 450 Feet of Waterfront
- Ocean Front
- Southeast Facing Home
Parking
- 2 Car Garage
- Assigned Parking
Home Design
- Entry on the 24th floor
Interior Spaces
- 2,623 Sq Ft Home
- Furnished
Bedrooms and Bathrooms
- 3 Main Level Bedrooms
Home Security
Utilities
- Heat Pump System
Listing and Financial Details
- Property Available on 6/5/25
- Rent includes association dues, hot water, pest control, sewer, trash collection, water
- Assessor Parcel Number 494330CF0820
Community Details
Overview
- The Palms Tower Two Condo Subdivision
Recreation
Security
- Gated Community
- Hurricane or Storm Shutters
Map
About The Palms II
Source: BeachesMLS (Greater Fort Lauderdale)
MLS Number: F10505228
APN: 49-43-30-CF-0820
- 2110 N Ocean Blvd Unit 6F
- 2110 N Ocean Blvd Unit 21B
- 2110 N Ocean Blvd Unit 22A
- 2110 N Ocean Blvd Unit 7B
- 2120 N Ocean Blvd
- 2100 N Ocean Blvd Unit 18D
- 2100 N Ocean Blvd Unit 20D
- 2100 N Ocean Blvd Unit 5B
- 2100 N Ocean Blvd Unit 15B
- 2200 N Ocean Blvd Unit S2301
- 2200 N Ocean Blvd Unit S306
- 2200 N Ocean Blvd Unit N1003
- 2200 N Ocean Blvd Unit N-201
- 2200 N Ocean Blvd Unit S906
- 2200 N Ocean Blvd Unit S2004
- 2200 N Ocean Blvd Unit N403
- 2200 N Ocean Blvd Unit 706
- 2200 N Ocean Blvd Unit S303
- 2200 N Ocean Blvd Unit S1801
- 2200 N Ocean Blvd Unit N206
- 2110 N Ocean Blvd Unit 23B
- 2110 N Ocean Blvd Unit 9A
- 2110 N Ocean Blvd Unit 15A
- 2110 N Ocean Blvd Unit 21B
- 2110 N Ocean Blvd Unit 22B
- 2100 N Ocean Blvd Unit 9E
- 2100 N Ocean Blvd Unit 18D
- 2121 N Ocean Blvd Unit 2
- 2121 N Ocean Blvd Unit Eastside Gem
- 2121 N Ocean Blvd Unit 7
- 2121 N Ocean Blvd Unit 3
- 2131 N Ocean Blvd Unit 17
- 2200 N Ocean Blvd Unit N703
- 2200 N Ocean Blvd Unit N403
- 2200 N Ocean Blvd Unit S501
- 2200 N Ocean Blvd Unit S306
- 2200 N Ocean Blvd Unit S903
- 2200 N Ocean Blvd Unit S606
- 2100 NE 33rd Ave
