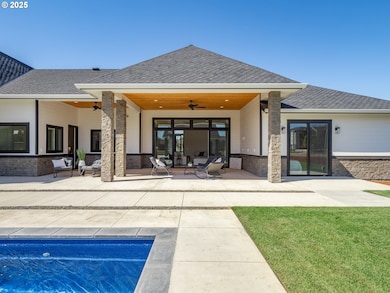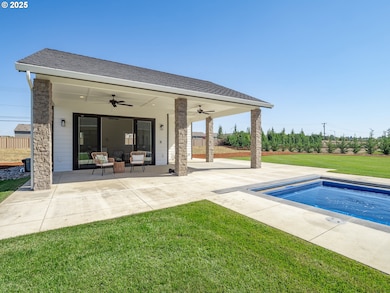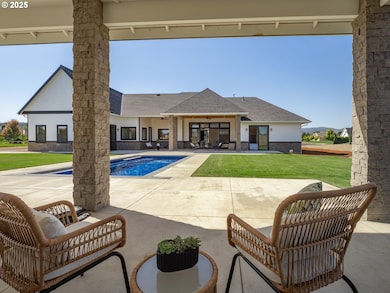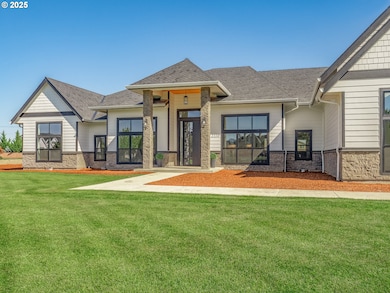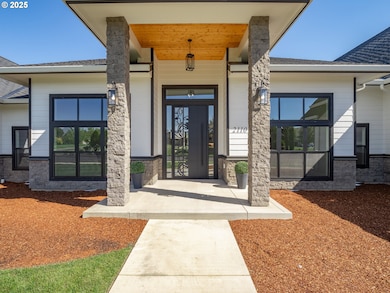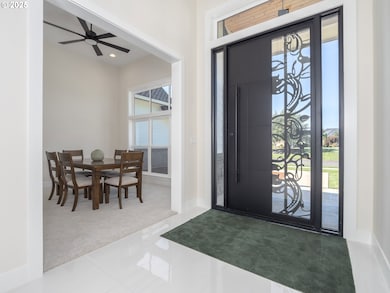2110 NW Homer Ross Loop McMinnville, OR 97128
Estimated payment $9,052/month
Highlights
- In Ground Pool
- Built-In Refrigerator
- Seasonal View
- Memorial Elementary School Rated A-
- Contemporary Architecture
- Corner Lot
About This Home
Nestled in one of McMinnville’s most upscale neighborhoods, this brand new, custom-built residence offers a lifestyle that feels like a year-round vacation in the heart of Oregon wine country. Set on just over an acre, the home blends contemporary architecture with thoughtful design, creating spaces that are as luxurious as they are livable. Step inside through the dramatic custom pivot door to soaring 10-foot ceilings and an open, light-filled great room that flows seamlessly to the chef’s kitchen and covered outdoor living area. Entertaining is effortless with a 10-foot quartz island, brand new stainless steel appliances, including double ovens, two dishwashers, a warming drawer, an oversized refrigerator, and a huge walk-in pantry with custom built-ins. Every bedroom in this 3,400+ sq. ft. home is its own private suite, complete with a walk-in closet and attached bath. The primary retreat is a sanctuary all its own, featuring a private patio, spa-inspired bath with custom walk-in shower with built-in bench, double sink vanity, a makeup station, and a spacious walk-in closet. A dedicated home office provides flexibility for work or creative pursuits. Resort-style living continues outdoors, where a custom in-ground fiberglass pool with electric cover takes center stage. The beautifully landscaped yard offers both lush green lawn and low-maintenance ease with an in-ground sprinkler system. A dedicated pool house with bathroom and laundry hookups expands the possibilities, whether as a rec room, home gym, or guest space. Additional amenities include a 3-car oversized garage, tankless hot water heater, and custom cabinetry throughout, ensuring style and function at every turn. From the floor plan to the finishes, every element reflects a commitment to comfort, function, and style.
Home Details
Home Type
- Single Family
Est. Annual Taxes
- $7,579
Year Built
- Built in 2025
Lot Details
- 1.04 Acre Lot
- Property fronts a private road
- Corner Lot
- Level Lot
- Sprinkler System
- Private Yard
Parking
- 3 Car Attached Garage
- Garage Door Opener
- Driveway
Property Views
- Seasonal
- Territorial
Home Design
- Contemporary Architecture
- Composition Roof
- Board and Batten Siding
- Lap Siding
Interior Spaces
- 3,427 Sq Ft Home
- 1-Story Property
- Plumbed for Central Vacuum
- High Ceiling
- Ceiling Fan
- Gas Fireplace
- Double Pane Windows
- Family Room
- Living Room
- Dining Room
- Home Office
- First Floor Utility Room
- Laundry Room
- Crawl Space
Kitchen
- Walk-In Pantry
- Double Oven
- Cooktop with Range Hood
- Microwave
- Built-In Refrigerator
- Plumbed For Ice Maker
- Dishwasher
- Stainless Steel Appliances
- Kitchen Island
- Quartz Countertops
- Tile Countertops
- Disposal
Flooring
- Wall to Wall Carpet
- Tile
Bedrooms and Bathrooms
- 4 Bedrooms
- Walk-in Shower
Accessible Home Design
- Accessibility Features
- Level Entry For Accessibility
- Minimal Steps
Outdoor Features
- In Ground Pool
- Covered Patio or Porch
Schools
- Memorial Elementary School
- Patton Middle School
- Mcminnville High School
Utilities
- Forced Air Heating and Cooling System
- Heating System Uses Gas
- Septic Tank
Community Details
- No Home Owners Association
Listing and Financial Details
- Assessor Parcel Number 541588
Map
Home Values in the Area
Average Home Value in this Area
Tax History
| Year | Tax Paid | Tax Assessment Tax Assessment Total Assessment is a certain percentage of the fair market value that is determined by local assessors to be the total taxable value of land and additions on the property. | Land | Improvement |
|---|---|---|---|---|
| 2025 | $5,455 | $437,355 | -- | -- |
| 2024 | $2,113 | $168,813 | -- | -- |
| 2023 | $2,048 | $163,896 | $0 | $0 |
| 2022 | $1,836 | $159,122 | $0 | $0 |
| 2021 | $1,792 | $154,487 | $0 | $0 |
| 2020 | $1,742 | $149,987 | $0 | $0 |
| 2019 | $1,694 | $145,618 | $0 | $0 |
| 2018 | $11 | $953 | $0 | $0 |
| 2017 | $11 | $926 | $0 | $0 |
| 2016 | $11 | $900 | $0 | $0 |
| 2015 | $10 | $874 | $0 | $0 |
| 2014 | $10 | $849 | $0 | $0 |
Property History
| Date | Event | Price | List to Sale | Price per Sq Ft |
|---|---|---|---|---|
| 09/22/2025 09/22/25 | For Sale | $1,599,000 | -- | $467 / Sq Ft |
Purchase History
| Date | Type | Sale Price | Title Company |
|---|---|---|---|
| Warranty Deed | $325,000 | First American Title | |
| Warranty Deed | $154,000 | Ticor Title |
Source: Regional Multiple Listing Service (RMLS)
MLS Number: 215903255
APN: 541588
- 2103 NW Woodland Dr
- 2250 NW Homer Ross Loop
- 0 NW Baker Creek Rd
- 1941 NW Haun Dr
- 2050 SW Fox Swale Ln
- 2331 NW Fendle Way
- 2412 NW Meadows Dr
- 1864 NW Yohn Ranch Dr
- 1995 NW Wessex St
- 2036 NW Woodland Dr
- 2390 NW Grenfell Loop
- 3101 NW Shadden Dr Unit 62
- 3137 NW Shadden Dr Unit 63
- 3091 NW Shadden Dr Unit 61
- 3023 NW Shadden Dr Unit 58
- 3047 NW Shadden Dr Unit 59
- 3011 NW Shadden Dr Unit 57
- 2997 NW Shadden Dr Unit 56
- 3063 NW Shadden Dr Unit 60
- 3165 NW Shadden Dr Unit 64
- 1926 NW Kale Way
- 2183 NW Woodland Dr
- 1925 NW Woodland Dr
- 1796 NW Wallace Rd Unit ID1271944P
- 641 NW Meadows Dr
- 2850 SW 2nd St
- 930 NW Chelsea Ct Unit A
- 553-557 SW Cypress St
- 935 NW 2nd St
- 2965 NE Evans St
- 735 NE Cowls St
- 1555 SW Gilson Ct
- 2915 NE Hembree St
- 230 & 282 Se Evans St
- 333 NE Irvine St
- 1800 SW Old Sheridan Rd
- 1115 SE Rollins Ave
- 1910 SW Old Sheridan Rd
- 1602 SE Essex St
- 2201 NE Lafayette Ave

