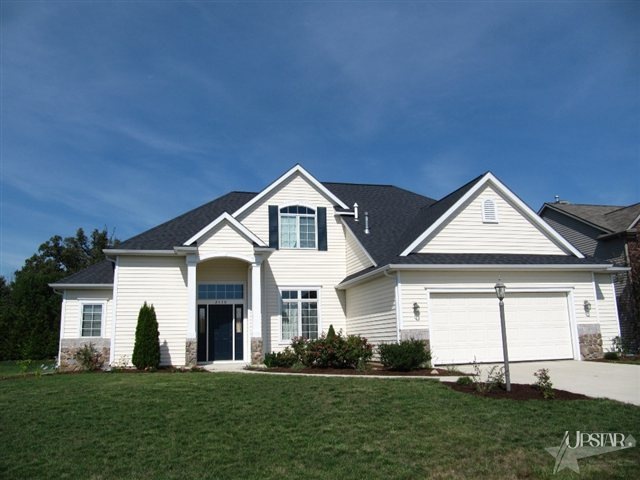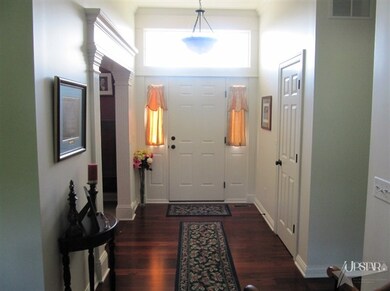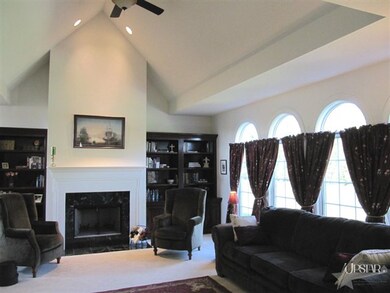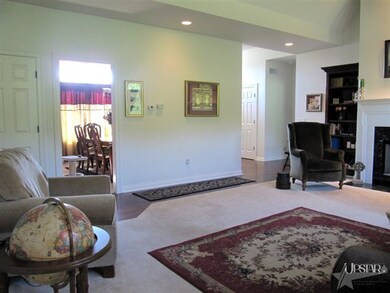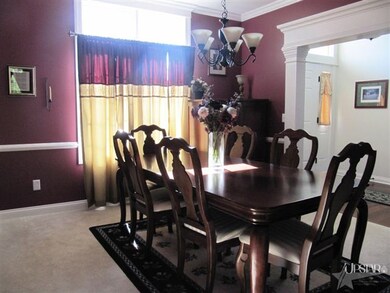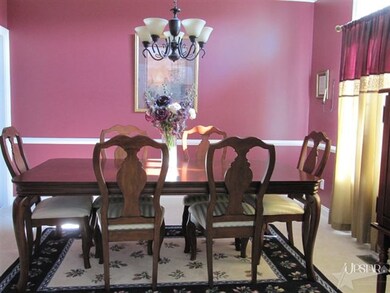
2110 Pembroke Pines Ln Fort Wayne, IN 46814
Southwest Fort Wayne NeighborhoodHighlights
- Contemporary Architecture
- Living Room with Fireplace
- Screened Porch
- Homestead Senior High School Rated A
- Partially Wooded Lot
- Community Pool
About This Home
As of October 2023Be sure to tour this better than new Windsor built 1 1/2 story Newcor floor plan with a refreshing twist. Beautiful cherry wood floors, white trim, mahogany cabinets with cherry stain and granite countertops. There's more! relaxing screen porch with private backyard lined with mature trees. open great room with Georgian transom windows, lovely fireplace and a chef's delight kitchen. you'll love the size of this laundry room and the 4 ft bump-out for plenty of garage space. Don't miss the walk-in attic off 3rd bedroom.
Home Details
Home Type
- Single Family
Est. Annual Taxes
- $1,921
Year Built
- Built in 2008
Lot Details
- 0.28 Acre Lot
- Lot Dimensions are 85 x 143
- Partially Wooded Lot
HOA Fees
- $27 Monthly HOA Fees
Parking
- 2 Car Attached Garage
- Garage Door Opener
Home Design
- Contemporary Architecture
- Slab Foundation
- Vinyl Construction Material
Interior Spaces
- 1.5-Story Property
- Ceiling Fan
- Living Room with Fireplace
- Screened Porch
- Electric Dryer Hookup
Kitchen
- Electric Oven or Range
- Disposal
Bedrooms and Bathrooms
- 4 Bedrooms
- Split Bedroom Floorplan
- En-Suite Primary Bedroom
- Garden Bath
Utilities
- Forced Air Heating and Cooling System
- Heating System Uses Gas
Additional Features
- Patio
- Suburban Location
Listing and Financial Details
- Assessor Parcel Number 021107329002000038
Community Details
Recreation
- Community Pool
Ownership History
Purchase Details
Home Financials for this Owner
Home Financials are based on the most recent Mortgage that was taken out on this home.Purchase Details
Home Financials for this Owner
Home Financials are based on the most recent Mortgage that was taken out on this home.Purchase Details
Home Financials for this Owner
Home Financials are based on the most recent Mortgage that was taken out on this home.Purchase Details
Home Financials for this Owner
Home Financials are based on the most recent Mortgage that was taken out on this home.Purchase Details
Similar Homes in Fort Wayne, IN
Home Values in the Area
Average Home Value in this Area
Purchase History
| Date | Type | Sale Price | Title Company |
|---|---|---|---|
| Warranty Deed | $360,000 | Centurion Land Title | |
| Warranty Deed | $424,900 | Centurion Land Title | |
| Warranty Deed | -- | Centurion Land Title Inc | |
| Warranty Deed | -- | Lawyers Title | |
| Warranty Deed | -- | Commonwealth-Dreibelbiss Tit | |
| Warranty Deed | -- | Commonwealth-Dreibelbiss Tit |
Mortgage History
| Date | Status | Loan Amount | Loan Type |
|---|---|---|---|
| Open | $320,000 | New Conventional | |
| Previous Owner | $307,500 | New Conventional | |
| Previous Owner | $307,500 | New Conventional | |
| Previous Owner | $304,000 | New Conventional | |
| Previous Owner | $20,000 | Credit Line Revolving |
Property History
| Date | Event | Price | Change | Sq Ft Price |
|---|---|---|---|---|
| 10/12/2023 10/12/23 | Sold | $424,900 | 0.0% | $185 / Sq Ft |
| 10/05/2023 10/05/23 | Pending | -- | -- | -- |
| 10/01/2023 10/01/23 | For Sale | $424,900 | +32.8% | $185 / Sq Ft |
| 09/20/2019 09/20/19 | Sold | $320,000 | -3.0% | $139 / Sq Ft |
| 08/20/2019 08/20/19 | Pending | -- | -- | -- |
| 07/31/2019 07/31/19 | For Sale | $329,900 | +34.7% | $144 / Sq Ft |
| 03/18/2013 03/18/13 | Sold | $245,000 | -5.8% | $107 / Sq Ft |
| 03/01/2013 03/01/13 | Pending | -- | -- | -- |
| 08/13/2012 08/13/12 | For Sale | $260,000 | -- | $113 / Sq Ft |
Tax History Compared to Growth
Tax History
| Year | Tax Paid | Tax Assessment Tax Assessment Total Assessment is a certain percentage of the fair market value that is determined by local assessors to be the total taxable value of land and additions on the property. | Land | Improvement |
|---|---|---|---|---|
| 2024 | $3,056 | $415,000 | $70,700 | $344,300 |
| 2022 | $2,740 | $365,700 | $46,800 | $318,900 |
| 2021 | $2,531 | $328,000 | $46,800 | $281,200 |
| 2020 | $2,352 | $301,900 | $46,800 | $255,100 |
| 2019 | $2,027 | $257,900 | $46,800 | $211,100 |
| 2018 | $1,883 | $239,100 | $46,800 | $192,300 |
| 2017 | $1,976 | $235,100 | $46,800 | $188,300 |
| 2016 | $1,935 | $226,100 | $46,800 | $179,300 |
| 2014 | $2,175 | $243,000 | $46,800 | $196,200 |
| 2013 | $1,860 | $218,300 | $46,800 | $171,500 |
Agents Affiliated with this Home
-
E
Seller's Agent in 2023
Eric Thrasher
RE/MAX
-

Buyer's Agent in 2023
Gemma McClendon
CENTURY 21 Bradley Realty, Inc
(260) 515-7307
9 in this area
86 Total Sales
-

Buyer's Agent in 2019
Mick McMaken
American Dream Team Real Estate Brokers
(260) 444-7440
2 in this area
41 Total Sales
-

Seller's Agent in 2013
Beth Goldsmith
North Eastern Group Realty
(260) 414-9903
74 in this area
249 Total Sales
-

Seller Co-Listing Agent in 2013
Lynette Johnson
North Eastern Group Realty
(260) 403-4895
26 in this area
144 Total Sales
-

Buyer's Agent in 2013
James Bradley
CENTURY 21 Bradley Realty, Inc
(260) 433-5000
4 in this area
49 Total Sales
Map
Source: Indiana Regional MLS
MLS Number: 201208797
APN: 02-11-07-329-002.000-038
- 14920 Jasmine Key Ct
- 15279 Harrison Lake Cove
- 10271 Chestnut Creek Blvd
- 11358 Kola Crossover
- 11326 Kola Crossover
- 11088 Kola Crossover Unit 145
- 11130 Kola Crossover Unit 98
- 11162 Kola Crossover Unit 97
- 11422 Kola Crossover Unit 90
- 11444 Kola Crossover Unit 89
- 11466 Kola Crossover Unit 88
- 11089 Kola Crossover Unit 72
- 10621 Kola Crossover Unit 43
- 10737 Kola Crossover Unit 40
- 10789 Kola Crossover Unit 39
- 10972 Kola Crossover Unit 30
- 10930 Kola Crossover Unit 29
- 10908 Kola Crossover Unit 28
- 10844 Kola Crossover Unit 26
- 10822 Kola Crossover Unit 25
