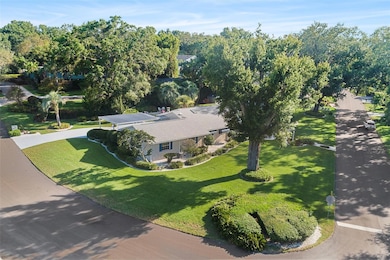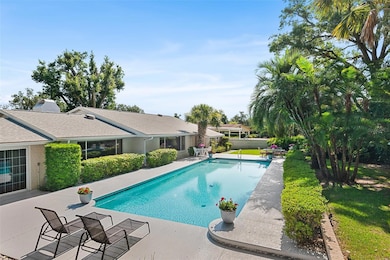
2110 Reaney Rd Lakeland, FL 33803
Lake Hollingsworth NeighborhoodEstimated payment $5,035/month
Highlights
- Oak Trees
- In Ground Pool
- Ranch Style House
- Cleveland Court Elementary School Rated A-
- Lake View
- Separate Formal Living Room
About This Home
Just Steps from Lake Hollingsworth! Discover this exceptional 3,280 sq. ft. single-story pool home nestled in one of Lakeland’s most coveted neighborhoods. Currently configured as a 3-bedroom, 3-bath home, the flexible floor plan offers the potential to easily convert to up to 5 bedrooms—perfect for growing families or multi-generational living. The home comes furnished with newer, stainless-steel appliances, blending modern convenience with timeless charm. Surrounded by .52 acres of lush, mature landscaping, the private backyard oasis features a stunning resort-style pool—ideal for entertaining or relaxing in total tranquility. Designed with gatherings in mind, this home offers ample space to host family and friends both indoors and out. Enjoy the serenity of nature while being just moments from Lake Hollingsworth, premier golf courses, tennis courts, and upscale shopping. Select antique furnishings throughout the home are also available for purchase, adding a unique touch of elegance and character. A rare opportunity to live in the heart of Lakeland with luxury, comfort, and convenience all in one.
Listing Agent
KELLER WILLIAMS TAMPA CENTRAL Brokerage Phone: 813-865-0700 License #3032603 Listed on: 05/28/2025

Co-Listing Agent
KELLER WILLIAMS REALTY SMART Brokerage Phone: 813-865-0700 License #3583184
Home Details
Home Type
- Single Family
Est. Annual Taxes
- $6,573
Year Built
- Built in 1971
Lot Details
- 0.52 Acre Lot
- North Facing Home
- Chain Link Fence
- Mature Landscaping
- Corner Lot
- Oak Trees
- Property is zoned RA-1
Parking
- 2 Carport Spaces
Home Design
- Ranch Style House
- Brick Exterior Construction
- Slab Foundation
- Shingle Roof
- Block Exterior
Interior Spaces
- 3,280 Sq Ft Home
- Built-In Features
- Built-In Desk
- Crown Molding
- High Ceiling
- Ceiling Fan
- Skylights
- Gas Fireplace
- Shades
- Blinds
- Drapes & Rods
- French Doors
- Sliding Doors
- Separate Formal Living Room
- Formal Dining Room
- Inside Utility
- Lake Views
- Fire and Smoke Detector
Kitchen
- Eat-In Kitchen
- Range with Range Hood
- Recirculated Exhaust Fan
- Microwave
- Dishwasher
- Solid Wood Cabinet
- Disposal
Flooring
- Carpet
- Ceramic Tile
Bedrooms and Bathrooms
- 3 Bedrooms
- Split Bedroom Floorplan
- Walk-In Closet
- 3 Full Bathrooms
Laundry
- Laundry Room
- Dryer
- Washer
Pool
- In Ground Pool
- Pool Lighting
Outdoor Features
- Covered Patio or Porch
- Exterior Lighting
- Outdoor Storage
- Private Mailbox
Utilities
- Central Heating and Cooling System
- Heat Pump System
- Natural Gas Connected
- Electric Water Heater
- High Speed Internet
- Phone Available
- Cable TV Available
Community Details
- No Home Owners Association
- Phillips Heights Subdivision
Listing and Financial Details
- Visit Down Payment Resource Website
- Legal Lot and Block 4 / C
- Assessor Parcel Number 24-28-29-250100-003040
Map
Home Values in the Area
Average Home Value in this Area
Tax History
| Year | Tax Paid | Tax Assessment Tax Assessment Total Assessment is a certain percentage of the fair market value that is determined by local assessors to be the total taxable value of land and additions on the property. | Land | Improvement |
|---|---|---|---|---|
| 2025 | $3,362 | $418,519 | -- | -- |
| 2024 | $3,291 | $406,724 | -- | -- |
| 2023 | $3,291 | $394,878 | $0 | $0 |
| 2022 | $6,262 | $383,377 | $0 | $0 |
| 2021 | $6,240 | $372,211 | $0 | $0 |
| 2020 | $6,193 | $367,072 | $0 | $0 |
| 2018 | $6,098 | $352,129 | $0 | $0 |
| 2017 | $5,964 | $344,886 | $0 | $0 |
| 2016 | $5,918 | $337,792 | $0 | $0 |
| 2015 | $5,986 | $335,444 | $0 | $0 |
| 2014 | $1,299 | $314,622 | $0 | $0 |
Property History
| Date | Event | Price | Change | Sq Ft Price |
|---|---|---|---|---|
| 08/25/2025 08/25/25 | Price Changed | $825,000 | -1.7% | $252 / Sq Ft |
| 08/05/2025 08/05/25 | Price Changed | $839,000 | -6.7% | $256 / Sq Ft |
| 06/27/2025 06/27/25 | Price Changed | $899,000 | -2.8% | $274 / Sq Ft |
| 05/28/2025 05/28/25 | For Sale | $925,000 | -- | $282 / Sq Ft |
Purchase History
| Date | Type | Sale Price | Title Company |
|---|---|---|---|
| Warranty Deed | -- | Attorney | |
| Warranty Deed | $370,000 | -- |
Mortgage History
| Date | Status | Loan Amount | Loan Type |
|---|---|---|---|
| Open | $258,000 | New Conventional | |
| Previous Owner | $190,000 | Unknown | |
| Previous Owner | $231,000 | Fannie Mae Freddie Mac | |
| Previous Owner | $250,000 | Credit Line Revolving |
Similar Homes in Lakeland, FL
Source: Stellar MLS
MLS Number: TB8390539
APN: 24-28-29-250100-003040
- 1419 Hollingsworth Oaks Dr
- 1407 Easton Dr
- 2211 New Jersey Rd
- 2219 New Jersey Rd
- 1433 Easton Dr
- 1611 Robertson St
- 2632 Handley Blvd
- 2635 Martin Ave
- 1160 E Edgewood Dr
- 1430 Phyllis St
- 1531 Huntington St
- 1215 E Edgewood Dr
- 1110 E Edgewood Dr
- 2814 Southington Ave
- 1508 Leighton Ave
- 1515 Clarendon Ave
- 1632 Tangerine St
- 1416 Leighton Ave
- 1433 Ellison Ln
- 1616 Huntington St
- 2309 Derbyshire Ave
- 916 Woodward St
- 1803 Fredricksburg Ave
- 2814 Coventry Ave
- 2244 Teneroc Trail
- 1920 E Edgewood Dr Unit A5
- 1920 E Edgewood Dr Unit E1
- 2112 Sylvester Ct
- 1836 N Crystal Lake Dr Unit 114
- 1836 N Crystal Lake Dr Unit 37 The Grove
- 1104 Bartow Rd
- 1836 N Crystal Lake Dr Unit 36
- 1820 Salem Rd
- 419 E Belmar St
- 519 Kensington St
- 225 E Edgewood Dr
- 1116 S Tennessee Ave
- 1905 Seminole Trail
- 127 E Patterson St Unit 129
- 1031 Biltmore Place






