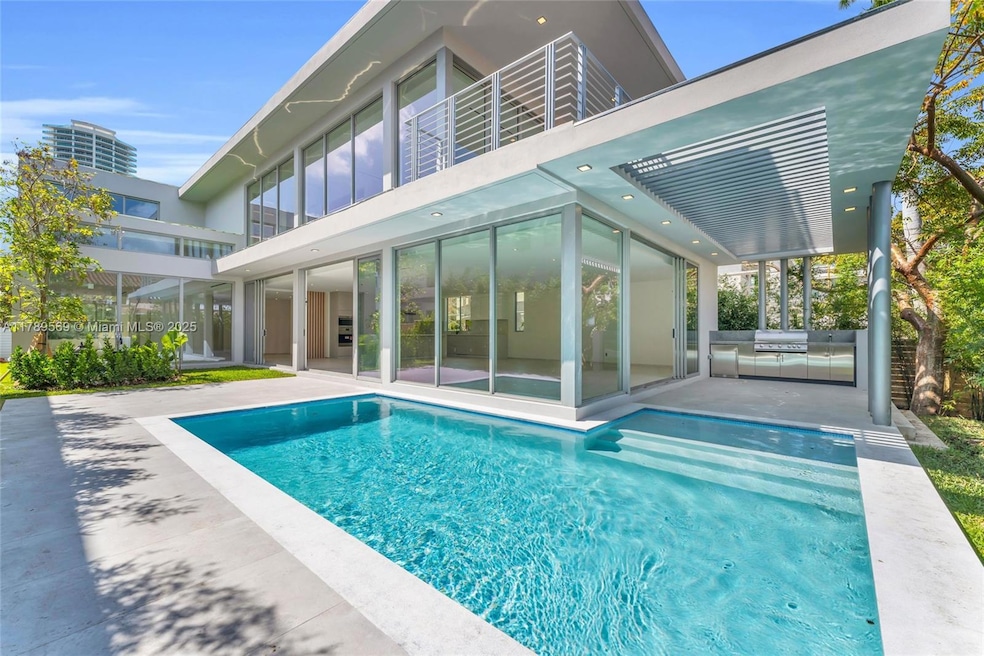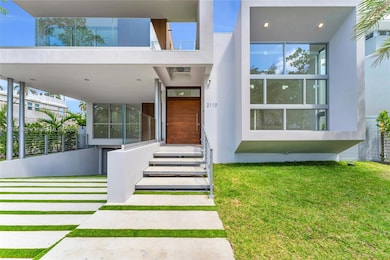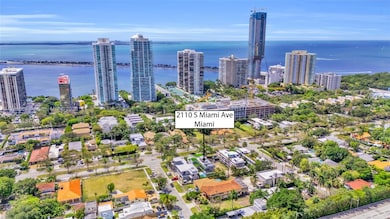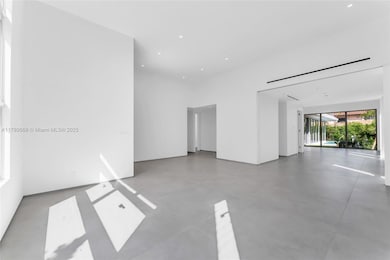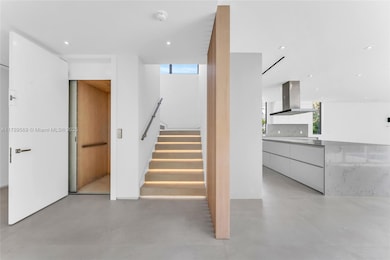2110 S Miami Ave Miami, FL 33129
Brickell NeighborhoodHighlights
- New Construction
- No HOA
- Central Heating and Cooling System
- Outdoor Pool
- Views
- 5 Car Garage
About This Home
This ultra-luxury home located in the heart of Brickell sits on a 7,315 sq. ft. lot and offers over 5,600 sq. ft. of meticulously designed interior space. The layout includes five spacious bedrooms, a den, maid quarters, and 5.5 elegant bathrooms. Inside, enjoy soaring ceilings, open-concept design, and floor-to-ceiling windows that fill the space with natural light. The Italian kitchen is equipped with state-of-the-art appliances and high-end finishes. Outdoor features include a private pool, sun deck, and a spectacular 1,822 sq. ft. rooftop terrace with a summer kitchen, BBQ, and panoramic city views. Additional amenities include a private elevator, energy-efficient systems, and a 2,000 sq. ft. underground garage—perfect for car collectors—offering secure space for five vehicles or more.
Home Details
Home Type
- Single Family
Est. Annual Taxes
- $19,927
Year Built
- Built in 2024 | New Construction
Lot Details
- 7,315 Sq Ft Lot
- South Facing Home
- Property is zoned 0100
Parking
- 5 Car Garage
Home Design
- 5,600 Sq Ft Home
Bedrooms and Bathrooms
- 5 Bedrooms
Additional Features
- Outdoor Pool
- Central Heating and Cooling System
- Property Views
Listing and Financial Details
- Property Available on 5/1/25
- Assessor Parcel Number 01-41-38-001-5162
Community Details
Overview
- No Home Owners Association
- Holleman Park Subdivision
Pet Policy
- Breed Restrictions
Map
Source: MIAMI REALTORS® MLS
MLS Number: A11789569
APN: 01-4138-001-5162
- 30 SW 21st Rd
- 40 SW 20th Rd
- 2031 S Miami Ave
- 2200 Brickell Ave Unit 319
- 2200 Brickell Ave Unit 208
- 2200 Brickell Ave Unit 207
- Type S Plan at 2200 Brickell
- Type R Plan at 2200 Brickell
- Type J3 Plan at 2200 Brickell
- Type A Plan at 2200 Brickell
- Type H Plan at 2200 Brickell
- Type G Plan at 2200 Brickell
- Type F Plan at 2200 Brickell
- Type E Plan at 2200 Brickell
- Type C Plan at 2200 Brickell
- Type J Plan at 2200 Brickell
- 32 SW 23rd Rd
- 2400 Brickell Ave Unit 306D
- 2025 Brickell Ave Unit 901
- 2127 Brickell Ave Unit 1005
- 2000 S Miami Ave
- 2180 Brickell Ave Unit 8
- 2180 Brickell Ave
- 2100 Brickell Ave Unit 404
- 33 SW 20th Rd
- 1990 Brickell Ave Unit G
- 2420 Brickell Ave
- 2025 Brickell Ave Unit 1003
- 2025 Brickell Ave Unit 605
- 148 SW 22nd Rd
- 2127 Brickell Ave Unit 2504
- 2127 Brickell Ave
- 2127 Brickell Ave
- 2127 Brickell Ave
- 2127 Brickell Ave Unit 801
- 2127 Brickell Ave Unit 503
- 2127 Brickell Ave Unit 1406
- 2101 Brickell Ave Unit 509
- 2101 Brickell Ave Unit 2708
- 2101 Brickell Ave Unit 508
