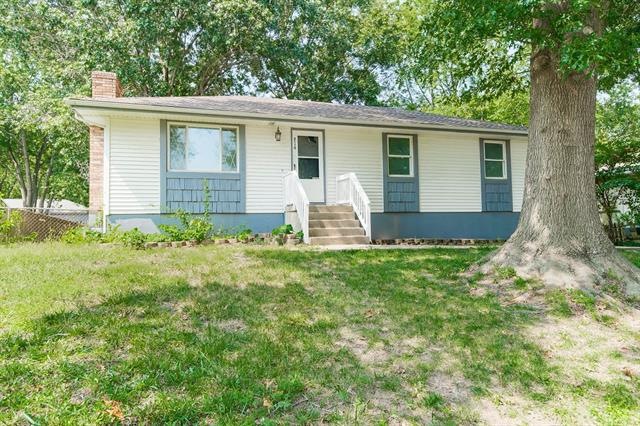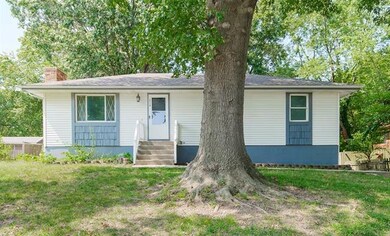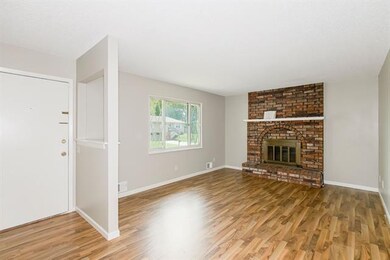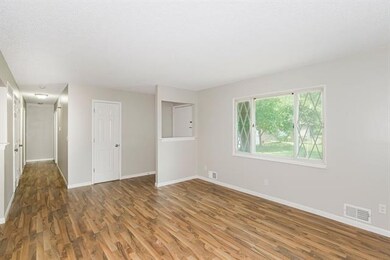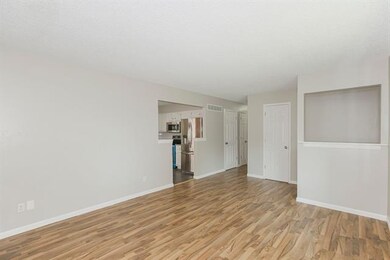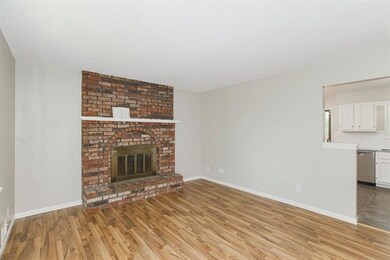
2110 S Owings St Oak Grove, MO 64075
Highlights
- Deck
- Vaulted Ceiling
- Granite Countertops
- Recreation Room
- Traditional Architecture
- No HOA
About This Home
As of October 2021This sweet Oak Grove home has been updated and is waiting for you! Located on a quiet tree lined sheet, home features easy care vinyl siding and thermal windows. You'll fall in love with the new granite counters, tile flooring and new stainless steel stove and dishwasher. Brick fireplace is the focal point of the great room. You will love the tile in the hall bath! All three bedrooms have new carpet. Master features two closets and private half bath. Hall bath. Basement features a second full bath as well as family room. New HVAC and water heater! Super sized back deck will be great for entertaining. Basement carpet is on its way!
Last Agent to Sell the Property
Chartwell Realty LLC License #2004020767 Listed on: 09/10/2021

Home Details
Home Type
- Single Family
Est. Annual Taxes
- $1,812
Year Built
- Built in 1979
Lot Details
- 8,712 Sq Ft Lot
- Wood Fence
- Aluminum or Metal Fence
- Many Trees
Parking
- 2 Car Attached Garage
- Rear-Facing Garage
Home Design
- Traditional Architecture
- Composition Roof
- Vinyl Siding
Interior Spaces
- Wet Bar: Ceramic Tiles, Shower Over Tub, Carpet, Granite Counters, Ceiling Fan(s), Fireplace
- Built-In Features: Ceramic Tiles, Shower Over Tub, Carpet, Granite Counters, Ceiling Fan(s), Fireplace
- Vaulted Ceiling
- Ceiling Fan: Ceramic Tiles, Shower Over Tub, Carpet, Granite Counters, Ceiling Fan(s), Fireplace
- Skylights
- Thermal Windows
- Shades
- Plantation Shutters
- Drapes & Rods
- Great Room with Fireplace
- Combination Kitchen and Dining Room
- Recreation Room
- Laundry Room
Kitchen
- Eat-In Kitchen
- Electric Oven or Range
- Dishwasher
- Stainless Steel Appliances
- Granite Countertops
- Laminate Countertops
- Disposal
Flooring
- Wall to Wall Carpet
- Linoleum
- Laminate
- Stone
- Concrete
- Ceramic Tile
- Luxury Vinyl Plank Tile
- Luxury Vinyl Tile
Bedrooms and Bathrooms
- 3 Bedrooms
- Cedar Closet: Ceramic Tiles, Shower Over Tub, Carpet, Granite Counters, Ceiling Fan(s), Fireplace
- Walk-In Closet: Ceramic Tiles, Shower Over Tub, Carpet, Granite Counters, Ceiling Fan(s), Fireplace
- Double Vanity
- Ceramic Tiles
Finished Basement
- Basement Fills Entire Space Under The House
- Laundry in Basement
Home Security
- Home Security System
- Storm Doors
Outdoor Features
- Deck
- Enclosed patio or porch
Utilities
- Forced Air Heating and Cooling System
Community Details
- No Home Owners Association
- Oak Meadows Subdivision
Listing and Financial Details
- Exclusions: fireplace
- Assessor Parcel Number 39-100-53-17-00-0-00-000
Ownership History
Purchase Details
Home Financials for this Owner
Home Financials are based on the most recent Mortgage that was taken out on this home.Purchase Details
Home Financials for this Owner
Home Financials are based on the most recent Mortgage that was taken out on this home.Purchase Details
Purchase Details
Home Financials for this Owner
Home Financials are based on the most recent Mortgage that was taken out on this home.Purchase Details
Home Financials for this Owner
Home Financials are based on the most recent Mortgage that was taken out on this home.Purchase Details
Purchase Details
Home Financials for this Owner
Home Financials are based on the most recent Mortgage that was taken out on this home.Similar Homes in Oak Grove, MO
Home Values in the Area
Average Home Value in this Area
Purchase History
| Date | Type | Sale Price | Title Company |
|---|---|---|---|
| Warranty Deed | -- | Alpha Title Guaranty Inc | |
| Quit Claim Deed | -- | None Available | |
| Special Warranty Deed | -- | None Available | |
| Warranty Deed | -- | Stewart Title Co | |
| Interfamily Deed Transfer | -- | None Available | |
| Interfamily Deed Transfer | -- | Nations Title Agency Inc |
Mortgage History
| Date | Status | Loan Amount | Loan Type |
|---|---|---|---|
| Open | $199,500 | No Value Available | |
| Closed | $199,500 | New Conventional | |
| Previous Owner | $136,111 | New Conventional | |
| Previous Owner | $80,400 | Seller Take Back | |
| Previous Owner | $82,000 | Stand Alone Refi Refinance Of Original Loan |
Property History
| Date | Event | Price | Change | Sq Ft Price |
|---|---|---|---|---|
| 10/25/2021 10/25/21 | Sold | -- | -- | -- |
| 09/21/2021 09/21/21 | Pending | -- | -- | -- |
| 09/10/2021 09/10/21 | For Sale | $205,000 | +52.0% | $130 / Sq Ft |
| 02/04/2019 02/04/19 | Sold | -- | -- | -- |
| 11/30/2018 11/30/18 | Pending | -- | -- | -- |
| 10/23/2018 10/23/18 | For Sale | $134,910 | 0.0% | $86 / Sq Ft |
| 10/12/2018 10/12/18 | Pending | -- | -- | -- |
| 10/09/2018 10/09/18 | Price Changed | $134,910 | -3.3% | $86 / Sq Ft |
| 09/05/2018 09/05/18 | For Sale | $139,500 | -- | $89 / Sq Ft |
Tax History Compared to Growth
Tax History
| Year | Tax Paid | Tax Assessment Tax Assessment Total Assessment is a certain percentage of the fair market value that is determined by local assessors to be the total taxable value of land and additions on the property. | Land | Improvement |
|---|---|---|---|---|
| 2024 | $3,132 | $40,700 | $5,654 | $35,046 |
| 2023 | $3,132 | $40,700 | $5,111 | $35,589 |
| 2022 | $2,066 | $24,510 | $3,118 | $21,392 |
| 2021 | $2,021 | $24,510 | $3,118 | $21,392 |
| 2020 | $1,812 | $21,408 | $3,118 | $18,290 |
| 2019 | $1,724 | $21,408 | $3,118 | $18,290 |
| 2018 | $1,430 | $18,631 | $2,713 | $15,918 |
| 2017 | $1,432 | $18,631 | $2,713 | $15,918 |
| 2016 | $1,432 | $18,088 | $2,774 | $15,314 |
| 2014 | $1,280 | $16,126 | $2,820 | $13,306 |
Agents Affiliated with this Home
-

Seller's Agent in 2021
Sandi Reed
Chartwell Realty LLC
(816) 213-0938
4 in this area
265 Total Sales
-
B
Buyer's Agent in 2021
Bobby Todd
Boulevard Residential
(816) 659-5959
1 in this area
69 Total Sales
-
N
Seller's Agent in 2019
Nick Collier
Kansas City Regional Homes Inc
-
B
Buyer's Agent in 2019
Bailee Williams
Chartwell Realty LLC
Map
Source: Heartland MLS
MLS Number: 2344843
APN: 39-100-53-17-00-0-00-000
- 2205 SE Owings St
- 612 SE 21st St
- 704 SE 21st St
- 113 SW 21st St
- 2004 SE Oak Ridge Dr
- 2006 SE Oak Ridge Dr
- 304 SE 17th St
- 2502 SW Locust St
- 2517 SW Mitchell St
- 218 SW 20th St
- 2902 S Broadway
- 1402 SE Park Ave
- 303 SW 17th St
- 309 SW 17th St
- 1711 SE Oak St
- 704 E White Rd
- 1807 SW Cemetery Rd
- 1606 SW Stonewall Dr
- 1407 SE Hillside Dr
- 504 SE 12th St
