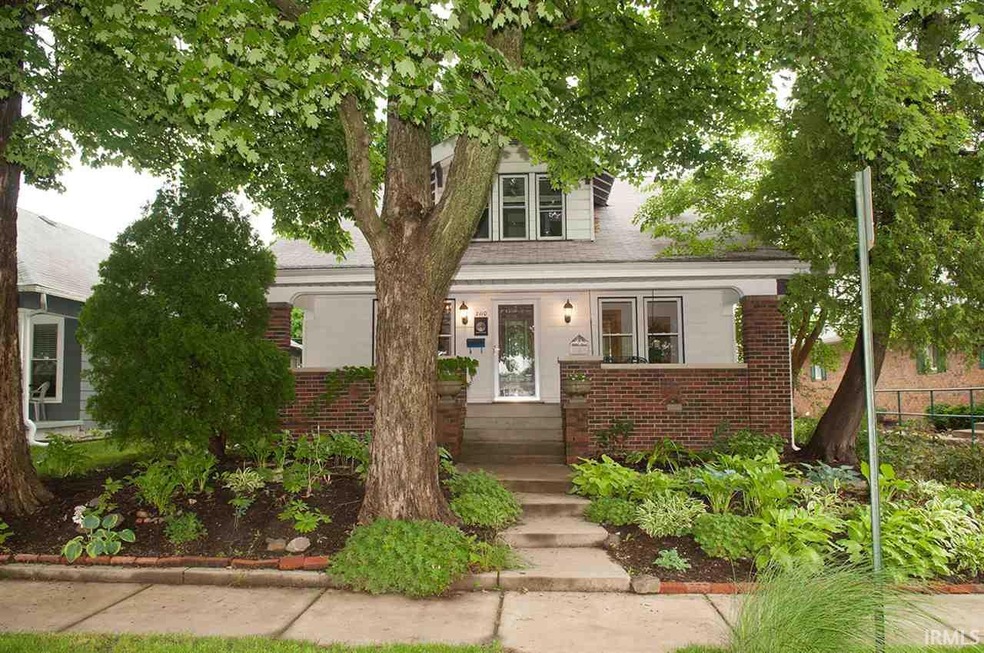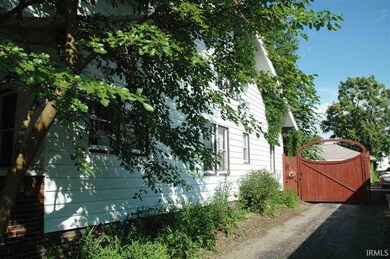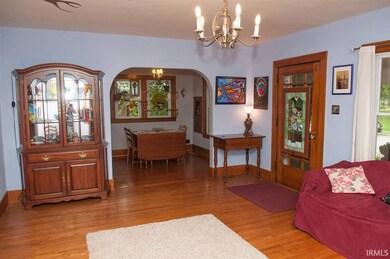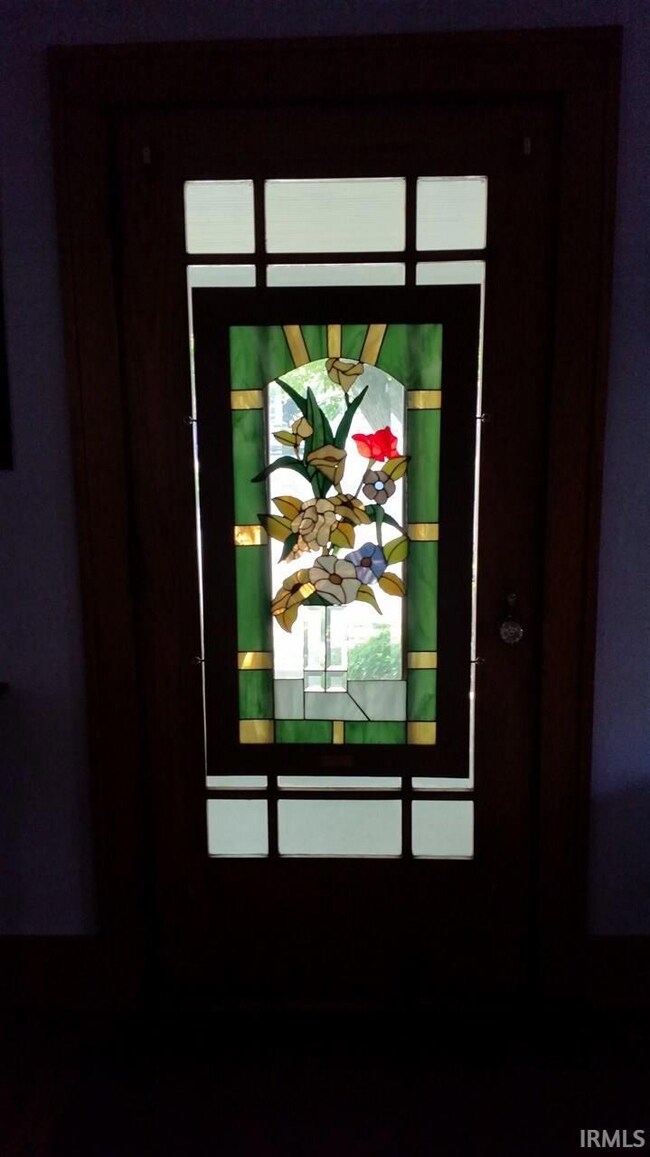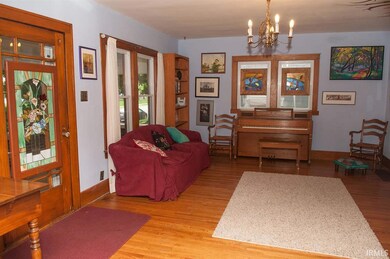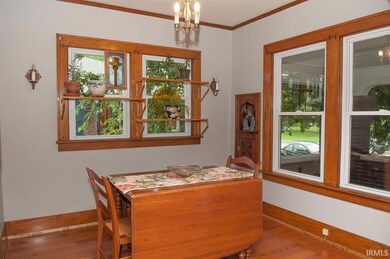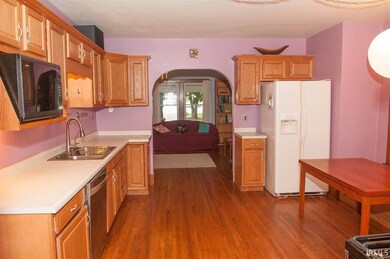
2110 Scott St Lafayette, IN 47904
Columbian Park NeighborhoodHighlights
- Formal Dining Room
- Eat-In Kitchen
- Walk-In Closet
- 2 Car Detached Garage
- Covered Deck
- Bathtub with Shower
About This Home
As of September 2018This wonderful four bedroom, two bath bungalow features a large, updated kitchen, hardwood floors, a two car detached garage with extra storage space and a full basement. The main level welcomes you with a spacious great room, dining room, large kitchen, bedroom, den, full bath, and a nicely sized laundry and mud room. Upstairs there are an additional three bedrooms, and a second full bath. The basement offers great storage or work space and the backyard is truly special. The backyard is a completely enclosed backyard sanctuary! It features a custom cedar privacy fence, mature trees, picnic table -- and an outdoor soaking tub! Great location across the street from the park and close to shopping and dining. HSA Home Warranty included. Schedule an appointment today!
Last Agent to Sell the Property
Mary Junius
F.C. Tucker/Shook Listed on: 06/09/2015
Last Buyer's Agent
Maggie Stark
F.C. Tucker/Shook

Home Details
Home Type
- Single Family
Est. Annual Taxes
- $898
Year Built
- Built in 1930
Lot Details
- 6,534 Sq Ft Lot
- Lot Dimensions are 45x144
- Property is Fully Fenced
- Privacy Fence
- Wood Fence
- Landscaped
- Level Lot
Parking
- 2 Car Detached Garage
Home Design
- Bungalow
- Brick Exterior Construction
- Asphalt Roof
Interior Spaces
- 1-Story Property
- Formal Dining Room
Kitchen
- Eat-In Kitchen
- Gas Oven or Range
- Laminate Countertops
Bedrooms and Bathrooms
- 4 Bedrooms
- Walk-In Closet
- Bathtub with Shower
Laundry
- Laundry on main level
- Electric Dryer Hookup
Unfinished Basement
- Basement Fills Entire Space Under The House
- Block Basement Construction
Schools
- Murdock Elementary School
- Sunnyside/Tecumseh Middle School
- Jefferson High School
Utilities
- Forced Air Heating and Cooling System
- Heating System Uses Gas
- Cable TV Available
Additional Features
- Covered Deck
- Suburban Location
Listing and Financial Details
- Assessor Parcel Number 79-07-28-228-010.000-004
Ownership History
Purchase Details
Home Financials for this Owner
Home Financials are based on the most recent Mortgage that was taken out on this home.Purchase Details
Home Financials for this Owner
Home Financials are based on the most recent Mortgage that was taken out on this home.Purchase Details
Home Financials for this Owner
Home Financials are based on the most recent Mortgage that was taken out on this home.Purchase Details
Home Financials for this Owner
Home Financials are based on the most recent Mortgage that was taken out on this home.Purchase Details
Home Financials for this Owner
Home Financials are based on the most recent Mortgage that was taken out on this home.Similar Homes in Lafayette, IN
Home Values in the Area
Average Home Value in this Area
Purchase History
| Date | Type | Sale Price | Title Company |
|---|---|---|---|
| Warranty Deed | -- | None Available | |
| Warranty Deed | -- | -- | |
| Warranty Deed | -- | -- | |
| Warranty Deed | -- | -- | |
| Personal Reps Deed | -- | -- |
Mortgage History
| Date | Status | Loan Amount | Loan Type |
|---|---|---|---|
| Previous Owner | $136,800 | New Conventional | |
| Previous Owner | $20,000 | Credit Line Revolving | |
| Previous Owner | $107,200 | Fannie Mae Freddie Mac | |
| Previous Owner | $100,000 | Purchase Money Mortgage | |
| Previous Owner | $82,000 | Purchase Money Mortgage |
Property History
| Date | Event | Price | Change | Sq Ft Price |
|---|---|---|---|---|
| 09/21/2018 09/21/18 | Sold | $151,400 | -2.3% | $68 / Sq Ft |
| 08/26/2018 08/26/18 | Pending | -- | -- | -- |
| 08/08/2018 08/08/18 | For Sale | $154,900 | +7.6% | $69 / Sq Ft |
| 09/10/2015 09/10/15 | Sold | $144,000 | -3.9% | $64 / Sq Ft |
| 08/09/2015 08/09/15 | Pending | -- | -- | -- |
| 06/09/2015 06/09/15 | For Sale | $149,900 | -- | $67 / Sq Ft |
Tax History Compared to Growth
Tax History
| Year | Tax Paid | Tax Assessment Tax Assessment Total Assessment is a certain percentage of the fair market value that is determined by local assessors to be the total taxable value of land and additions on the property. | Land | Improvement |
|---|---|---|---|---|
| 2024 | $1,874 | $193,400 | $18,000 | $175,400 |
| 2023 | $1,653 | $176,800 | $18,000 | $158,800 |
| 2022 | $1,535 | $153,500 | $18,000 | $135,500 |
| 2021 | $1,285 | $132,000 | $18,000 | $114,000 |
| 2020 | $974 | $113,800 | $18,000 | $95,800 |
| 2019 | $1,094 | $122,400 | $15,000 | $107,400 |
| 2018 | $1,060 | $119,900 | $15,000 | $104,900 |
| 2017 | $1,001 | $116,900 | $15,000 | $101,900 |
| 2016 | $901 | $111,700 | $15,000 | $96,700 |
| 2014 | $799 | $105,700 | $15,000 | $90,700 |
| 2013 | $752 | $103,200 | $15,000 | $88,200 |
Agents Affiliated with this Home
-

Seller's Agent in 2018
Leslie Weaver
F.C. Tucker/Shook
(765) 426-1569
1 in this area
187 Total Sales
-

Buyer's Agent in 2018
Meagan Maynard
Trueblood Real Estate
(765) 418-4334
1 in this area
28 Total Sales
-
M
Seller's Agent in 2015
Mary Junius
F.C. Tucker/Shook
-
M
Buyer's Agent in 2015
Maggie Stark
F.C. Tucker/Shook
Map
Source: Indiana Regional MLS
MLS Number: 201526845
APN: 79-07-28-228-010.000-004
- 18 S 26th St
- 4373 Dockside Dr
- Lot #3 8941 Firefly Ln
- 319 Park Ave
- 1715 Everett St
- 536 S 27th St
- 633 S 24th St
- 1440 South St
- 332 S 31st St
- 621 S 28th St
- 2131 Union St
- 526 Wellington Ct
- 408 S 15th St
- 907 S 21st St
- 2509 Main St
- 1834 Union St
- 902 N St Unit 2
- 907 N 20th St Unit 2
- 2619 Salem St
- 919 S 18th St
