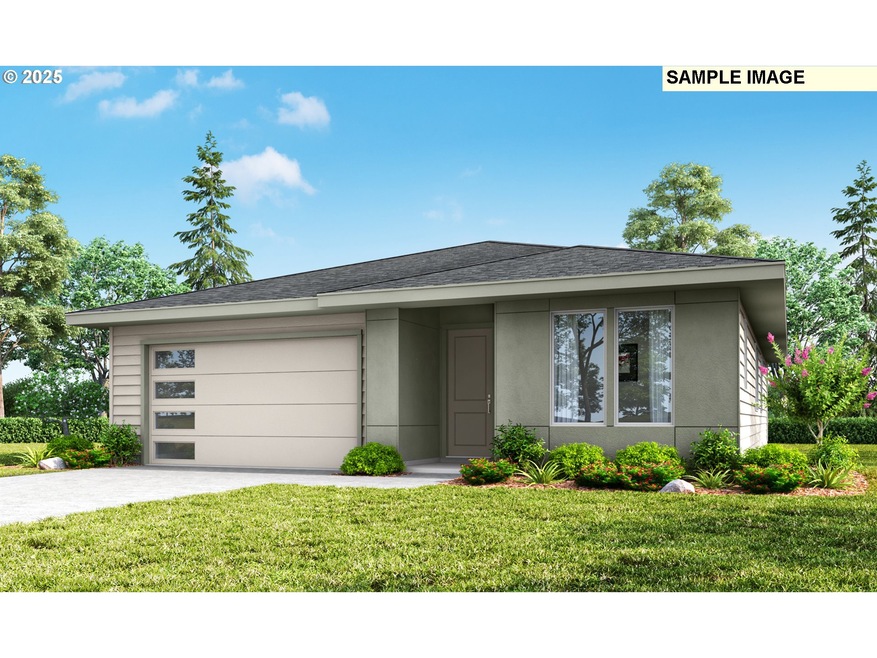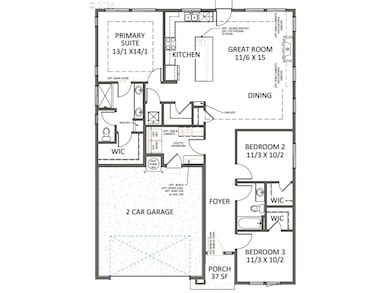2110 Statesman Dr Unit Lot 30 Woodland, WA 98674
Estimated payment $3,598/month
Highlights
- Home Under Construction
- High Ceiling
- Quartz Countertops
- Prairie Architecture
- Mud Room
- Private Yard
About This Home
Welcome to the thoughtfully designed 1656 Floorplan. This single-level home offers modern comfort and spacious living - all on an oversized lot perfect for both everyday living and entertaining.Complete with 3 bedrooms, 2.5 baths - featuring an open concept and light-filled layout. A functional mudroom off the garage keeps daily essentials organized. A wide hallway leads to the open family room, dining area, and kitchen featuring an oversized 9' dry island and large walk-in pantry. Enjoy indoor-outdoor living on the full-length covered patio overlooking an oversized lot, perfect for year-round lounging and entertaining.The private primary suite includes coffered ceilings, generous walk-in closet, and a bright, comfortable bathroom. Two additional bedrooms feature walk-in closets for generous storage. Thoughtful design, spacious walkways, and smart storage make this home comfortable for every stage of life. Home starts Dec. 3rd, 2025. Still time to personalize finishes and upgrades! *Sample Photos - actual finishes may vary.
Open House Schedule
-
Monday, November 24, 202510:00 am to 5:00 pm11/24/2025 10:00:00 AM +00:0011/24/2025 5:00:00 PM +00:00Meet me at the Model Home!Add to Calendar
-
Tuesday, November 25, 202510:00 am to 5:00 pm11/25/2025 10:00:00 AM +00:0011/25/2025 5:00:00 PM +00:00Meet me at the Model Home!Add to Calendar
Home Details
Home Type
- Single Family
Year Built
- Home Under Construction
Lot Details
- Fenced
- Landscaped
- Level Lot
- Sprinkler System
- Private Yard
HOA Fees
- $76 Monthly HOA Fees
Parking
- 2 Car Attached Garage
- Garage on Main Level
- Driveway
- On-Street Parking
Home Design
- Prairie Architecture
- Composition Roof
- Lap Siding
- Cement Siding
- Concrete Perimeter Foundation
Interior Spaces
- 1,656 Sq Ft Home
- 1-Story Property
- Built-In Features
- High Ceiling
- Gas Fireplace
- Natural Light
- Triple Pane Windows
- Vinyl Clad Windows
- Mud Room
- Family Room
- Combination Dining and Living Room
- First Floor Utility Room
- Laundry Room
- Laminate Flooring
- Crawl Space
Kitchen
- Walk-In Pantry
- Stainless Steel Appliances
- ENERGY STAR Qualified Appliances
- Kitchen Island
- Quartz Countertops
- Disposal
Bedrooms and Bathrooms
- 3 Bedrooms
- 2 Full Bathrooms
- Walk-in Shower
Accessible Home Design
- Accessible Full Bathroom
- Accessibility Features
- Level Entry For Accessibility
Schools
- North Fork Elementary School
- Woodland Middle School
- Woodland High School
Utilities
- Cooling Available
- 95% Forced Air Heating System
- Heating System Uses Gas
- Heat Pump System
- High Speed Internet
Additional Features
- ENERGY STAR Qualified Equipment for Heating
- Covered Patio or Porch
Listing and Financial Details
- Builder Warranty
- Home warranty included in the sale of the property
- Assessor Parcel Number New Construction
Community Details
Overview
- Rolling Rock Community Management Association, Phone Number (503) 330-2405
- Alder & Ash Subdivision
Additional Features
- Common Area
- Resident Manager or Management On Site
Map
Home Values in the Area
Average Home Value in this Area
Property History
| Date | Event | Price | List to Sale | Price per Sq Ft |
|---|---|---|---|---|
| 11/21/2025 11/21/25 | For Sale | $560,751 | -- | $339 / Sq Ft |
Source: Regional Multiple Listing Service (RMLS)
MLS Number: 755015352
- 2220 Statesman Dr Unit Lot 47
- 2224 Statesman Dr Unit Lot 48
- 2216 Statesman Dr Unit Lot 46
- 270 Larch St
- 2229 Ash St Unit Lot 83
- 2233 Ash St Unit Lot 84
- 2271 Ash St Unit Lot 92
- 2245 Ash St Unit Lot 86
- 2257 Ash St Unit Lot 88
- 2249 Ash St Unit Lot 87
- 2248 Ash St Unit Lot 19
- The 2676 Plan at Alder and Ash
- The 1890 Plan at Alder and Ash
- The 2336 Plan at Alder and Ash
- The 1857 Plan at Alder and Ash
- The 2414 Plan at Alder and Ash
- The 1649 Plan at Alder and Ash
- The 1987 Plan at Alder and Ash
- The 1656 Plan at Alder and Ash
- The 2158 Plan at Alder and Ash
- 1473 N Goerig St
- 1724 W 15th St
- 700 Matzen St
- 2600 Gable Rd
- 4125 S Settler Dr
- 34230 Pittsburg Rd
- 34607 Rocky Ct
- 441 S 69th Place
- 1920 NE 179th St
- 16501 NE 15th St
- 52588 NE Sawyer St
- 1511 SW 13th Ave
- 419 SE Clark Ave
- 2406 NE 139th St
- 917 SW 31st St
- 13914 NE Salmon Creek Ave
- 13414 NE 23rd Ave
- 50350 Cowens Rd Unit Slip 26
- 6901 NE 131st Way
- 6914 NE 126th St


