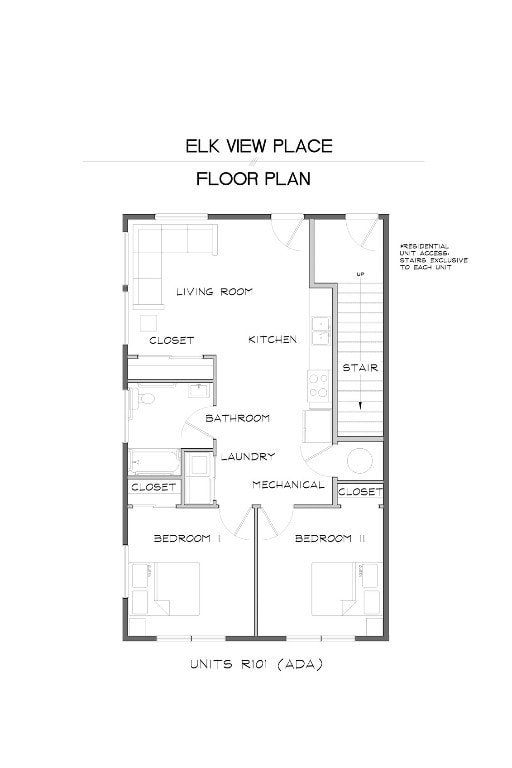2110 Taxi Way Unit R101 Steamboat Springs, CO 80487
Estimated payment $4,070/month
Highlights
- New Construction
- Mountain View
- Concrete Flooring
- Steamboat Springs Middle School Rated A
- Forced Air Heating System
- Wood Siding
About This Home
LIMITED-TIME OPPORTUNITY: Now is the time to secure this ADA-compliant residence—buyers who act quickly still have the opportunity to personalize the kitchen cabinetry and finishes to match their vision. Located just minutes from some of Steamboat’s best local spots, this brand-new construction 2-bedroom, 1-bathroom ground-floor unit at Elk View Place combines thoughtful design with exceptional convenience. Situated on the quiet end of the complex, this unit offers single-level living and easy accessibility in a peaceful setting. Inside, you'll find soaring 14-foot ceilings and oversized windows that flood the space with natural light. The open-concept living area features a modern kitchen with stainless steel Bosch appliances, spacious bedrooms with ample closet space, and in-unit laundry hookups for everyday ease. Radiant in-floor heating and air conditioning provide year-round comfort, while exposed ductwork and high ceilings lend a sleek, modern-industrial feel to the space.
Listing Agent
Steamboat Sotheby's International Realty Brokerage Phone: (214) 794-9394 License #FA100103124 Listed on: 07/10/2025

Property Details
Home Type
- Condominium
Year Built
- Built in 2024 | New Construction
Home Design
- Entry on the 1st floor
- Wood Frame Construction
- Asphalt Roof
- Wood Siding
Interior Spaces
- 870 Sq Ft Home
- 2-Story Property
- Concrete Flooring
- Mountain Views
- Washer Hookup
Kitchen
- Oven
- Electric Cooktop
- Microwave
- Dishwasher
- Disposal
Bedrooms and Bathrooms
- 2 Bedrooms
- 1 Full Bathroom
Parking
- 2 Parking Spaces
- Assigned Parking
Utilities
- Forced Air Heating System
- Heat Pump System
- Radiant Heating System
- Electric Water Heater
Listing and Financial Details
- Exclusions: Yes
- Assessor Parcel Number ND0325020
Community Details
Overview
- Property has a Home Owners Association
- Elk View Place Community
- Elk View Place Subdivision
Pet Policy
- Pets Allowed
Map
Home Values in the Area
Average Home Value in this Area
Property History
| Date | Event | Price | List to Sale | Price per Sq Ft |
|---|---|---|---|---|
| 09/30/2025 09/30/25 | Price Changed | $650,000 | -11.9% | $747 / Sq Ft |
| 09/11/2025 09/11/25 | Price Changed | $738,000 | -10.0% | $848 / Sq Ft |
| 07/10/2025 07/10/25 | For Sale | $820,000 | -- | $943 / Sq Ft |
Source: Summit MLS
MLS Number: S1058205
- 2110 Taxi Way Unit R204
- 2110 Taxi Way Unit R203/C103
- 4355 Elk River Rd
- 2606 Copper Ridge Cir Unit B3
- 2260 Marble Ct Unit 5
- 2290 Marble Ct
- 2260 Marble Ct Unit 1
- 2900 W Acres Dr Unit 41
- 2900 W Acres Dr Unit 83B
- 2900 W Acres Dr Unit 18
- 2900 W Acres Dr Unit 20
- 2900 W Acres Dr Unit 52
- 2900 W Acres Dr Unit 84
- 2900 W Acres Dr Unit 48
- 30455 Game Trails Dr
- 2380 Savoy Place
- 2981 Abbey Rd
- 2507 Riverside Dr Unit 201
- 2752 Honeysuckle Ln
- 3267 Emerson Trail




