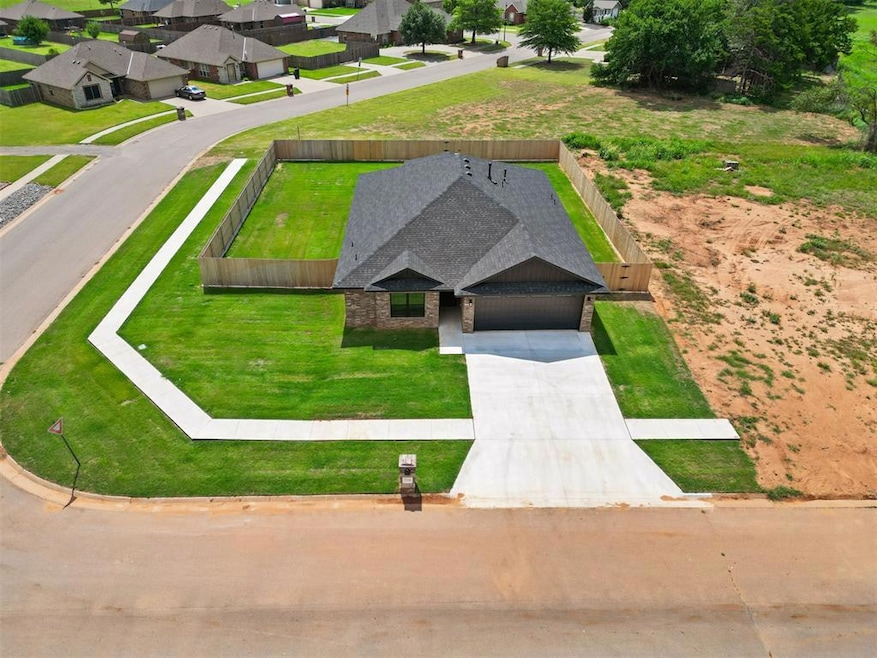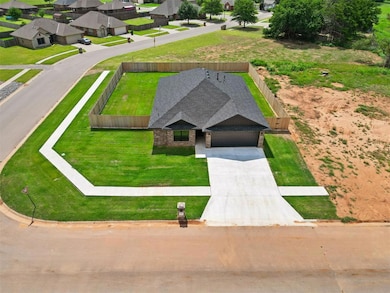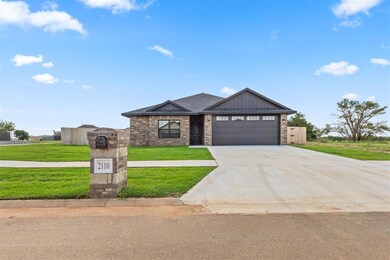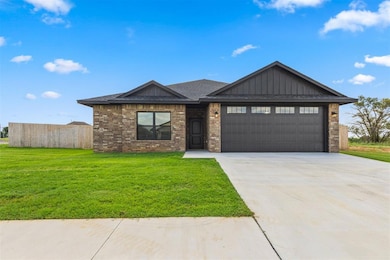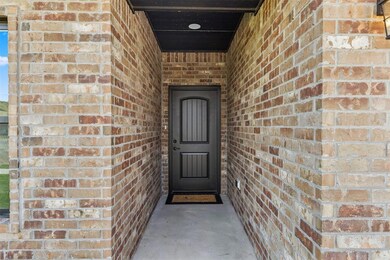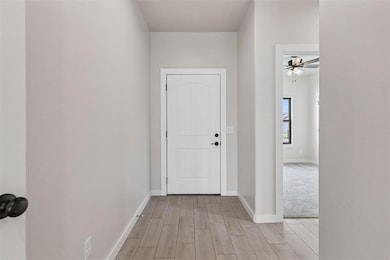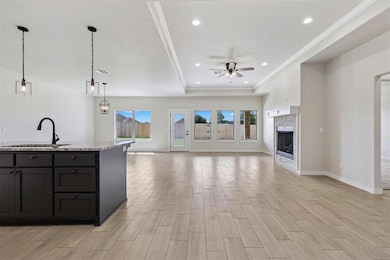2110 Valley View Rd Weatherford, OK 73096
Estimated payment $2,111/month
Highlights
- Traditional Architecture
- Whirlpool Bathtub
- Home Office
- Burcham Elementary School Rated 10
- Corner Lot
- Covered Patio or Porch
About This Home
Step into this stunning new build that exudes the quality and style of a custom-designed home. A welcoming entry hall sets the stage, opening into a light-filled, open-concept living room and kitchen — the perfect space to relax, entertain, or gather with loved ones. Sleek wood-look tile in warm, neutral tones complements crisp white cabinetry and trim, while granite countertops and stainless steel appliances add a touch of luxury. Anchoring the living space is a cozy gas log fireplace — ideal for cool evenings and ambient gatherings. The spacious primary suite is a private retreat, featuring a jetted soaking tub, walk-in shower, dual vanities with granite surfaces, and a secluded water closet. Two additional bedrooms are thoughtfully positioned at the front of the home, near a second full bath — ideal for guests or family members. Need a quiet spot to work or study? You'll love the clever pocket office — perfect for Zoom calls, deep-focus work, or managing the household calendar. Outside, the backyard is fully fenced and includes a sprinkler system and new sod. This one is move-in ready inside and out. Plus, your investment is protected with a one-year builder warranty that begins the day you close.
Home Details
Home Type
- Single Family
Year Built
- Built in 2025 | Under Construction
Lot Details
- 10,167 Sq Ft Lot
- North Facing Home
- Wood Fence
- Corner Lot
- Sprinkler System
Parking
- 2 Car Attached Garage
- Garage Door Opener
Home Design
- Home is estimated to be completed on 6/15/25
- Traditional Architecture
- Brick Exterior Construction
- Slab Foundation
- Architectural Shingle Roof
Interior Spaces
- 1,870 Sq Ft Home
- 1-Story Property
- Ceiling Fan
- Gas Log Fireplace
- Home Office
- Inside Utility
- Laundry Room
- Fire and Smoke Detector
Kitchen
- Electric Oven
- Electric Range
- Free-Standing Range
- Microwave
- Dishwasher
- Disposal
Flooring
- Carpet
- Tile
Bedrooms and Bathrooms
- 3 Bedrooms
- 2 Full Bathrooms
- Whirlpool Bathtub
Outdoor Features
- Covered Patio or Porch
Schools
- Burcham Elementary School
- Weatherford Middle School
- Weatherford High School
Utilities
- Central Heating and Cooling System
- Water Heater
- High Speed Internet
- Cable TV Available
Listing and Financial Details
- Legal Lot and Block 1 / 2
Map
Home Values in the Area
Average Home Value in this Area
Property History
| Date | Event | Price | List to Sale | Price per Sq Ft |
|---|---|---|---|---|
| 05/20/2025 05/20/25 | Price Changed | $336,600 | +5.7% | $180 / Sq Ft |
| 05/16/2025 05/16/25 | For Sale | $318,500 | 0.0% | $170 / Sq Ft |
| 04/18/2025 04/18/25 | Off Market | $318,500 | -- | -- |
| 12/15/2024 12/15/24 | For Sale | $318,500 | -- | $170 / Sq Ft |
Source: MLSOK
MLS Number: 1147365
- 704 Highland Dr
- 1909 E Davis Ave
- 2001 E Main St
- 1805 E Serenade St
- 1700 E Ridgeway St
- 1305 Chestnut Place
- 1325 Birch
- 2111 Saber Ln
- 10 S Waylon Way
- 1601 Corbin Ln
- 1319 Hickory St
- 12 S Waylon Cir
- 11 S Waylon Cir
- 1524 Timber Creek Dr
- 171 Circle Dr
- 1535 Mockingbird Ln
- 1316 N Lark St
- 0 Schneberger Ln Unit 999476
- 0 Schneberger Ln Unit 999473
- 10009 Lark St
