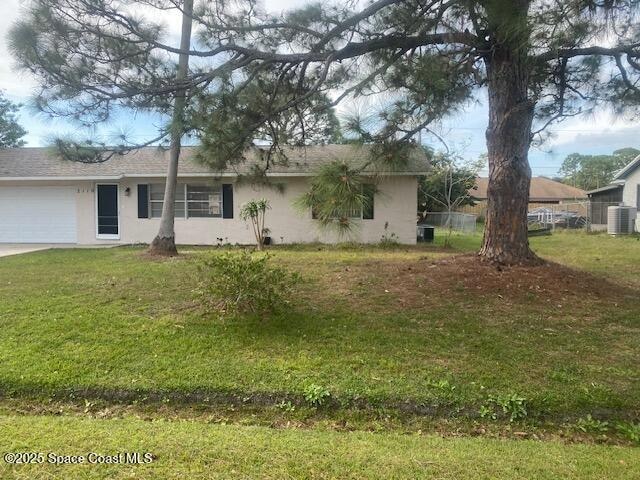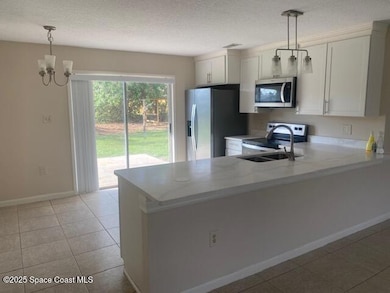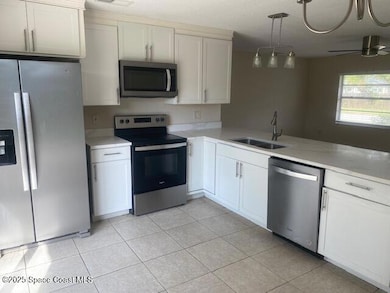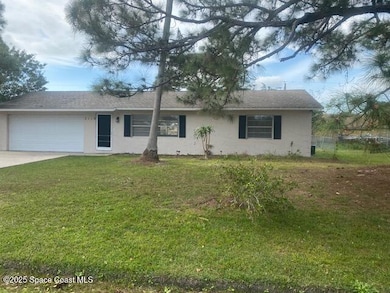2110 Whiteside Ave SE Palm Bay, FL 32909
2
Beds
2
Baths
988
Sq Ft
10,019
Sq Ft Lot
Highlights
- No HOA
- Patio
- Ceiling Fan
- Eat-In Kitchen
- Central Heating and Cooling System
- 1 Car Garage
About This Home
READY FOR NEW TENANT!! This CBS home has 2 extra large bedrooms, all tile flooring, newer a/c, stainless steel appliances, granite counter tops, eat in kitchen,, all fresh paint, fenced back yard.
Home Details
Home Type
- Single Family
Est. Annual Taxes
- $2,320
Year Built
- Built in 1984
Lot Details
- 10,019 Sq Ft Lot
- Northeast Facing Home
- Chain Link Fence
Parking
- 1 Car Garage
- Garage Door Opener
Interior Spaces
- 988 Sq Ft Home
- 1-Story Property
- Ceiling Fan
- Laundry in Garage
Kitchen
- Eat-In Kitchen
- Electric Range
- Microwave
- Dishwasher
Bedrooms and Bathrooms
- 2 Bedrooms
- 2 Full Bathrooms
Outdoor Features
- Patio
Schools
- Columbia Elementary School
- Southwest Middle School
- Bayside High School
Utilities
- Central Heating and Cooling System
- Well
- Electric Water Heater
- Septic Tank
- Sewer Not Available
Listing and Financial Details
- Property Available on 2/6/25
- $60 Application Fee
- Assessor Parcel Number 29-37-21-Gr-00966.0-0025.00
Community Details
Overview
- No Home Owners Association
- Port Malabar Unit 18 Subdivision
Pet Policy
- Breed Restrictions
Map
Source: Space Coast MLS (Space Coast Association of REALTORS®)
MLS Number: 1036540
APN: 29-37-21-GR-00966.0-0025.00
Nearby Homes
- 2126 Whiteside Ave SE
- 1485 Tidewell St SE
- 0000 Tidewell St SE
- 1581 San Filippo Dr SE
- 1499 Sandusky St SE
- 1499 Sandusky St SE
- 1480 Traverse St SE
- 1200 Sandusky St SE
- 1491 Traverse St SE
- 1531 Walker St SE
- 2188 Wagonwheel Ave SE
- 2070 Waverly Ave SE
- 2139 Randall Ave SE
- 199 Waukesha Ave SE
- 2111 Watkins Rd SE
- 2181 Wagonwheel Ave SE
- 1449 Wichita Blvd SE
- 2100 Santa Maria Ave SE
- 0 Trapp Ave SE
- 1357 Walthan St SE
- 2123 Randall Ave SE
- 1286 Sandusky St SE
- 2036 Walsh Ave SE
- 1579 Wichita Blvd SE
- 1334 San Filippo Dr SE
- 1318 San Filippo Dr SE
- 1680 Travis St SE
- 1670 Waldrep St SE
- 2326 Madrid Ave SE
- 2102 Thames Rd SE
- 1677 Lizette St SE Unit A
- 1758 Tradewinds Ave SE
- 2398 Angel SE
- 1642 Javier St SE Unit A
- 1017 Tevis St SE
- 1265 Sykes Rd SE
- 2195 Trillo Rd SE
- 1677 Espejo St SE
- 1101 San Filippo Dr SE
- 1067 Pappas Rd SE




