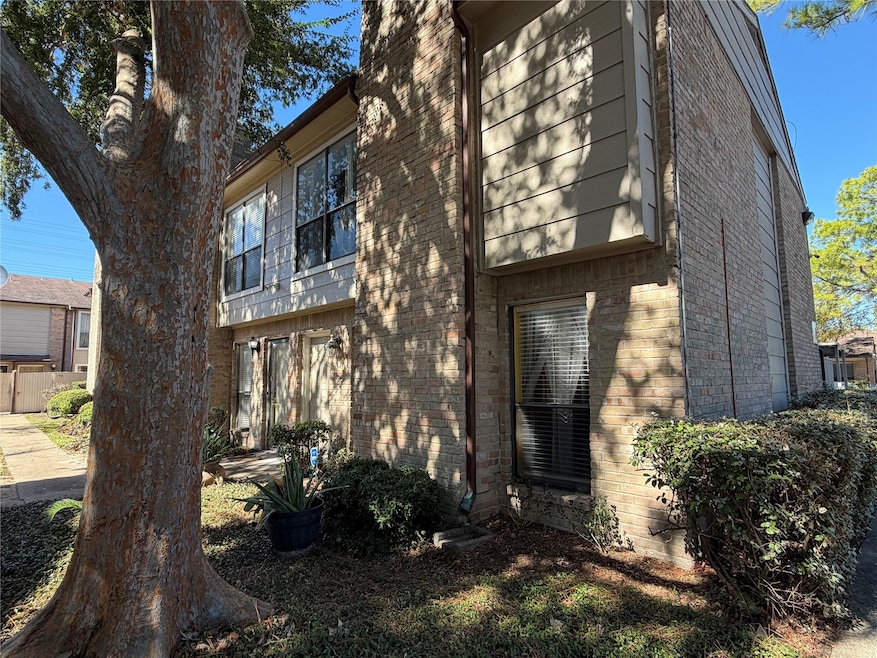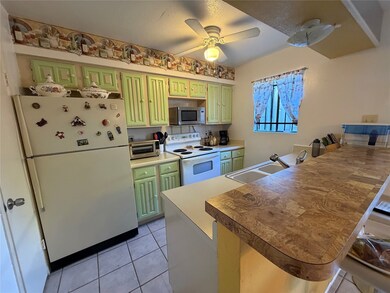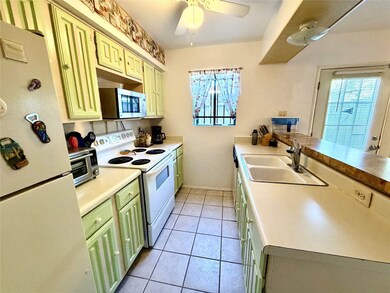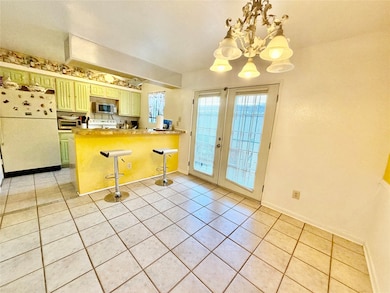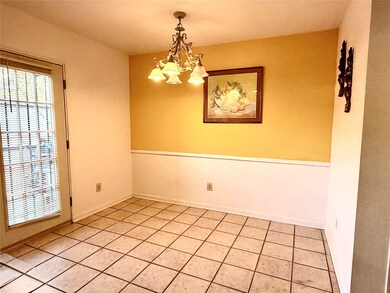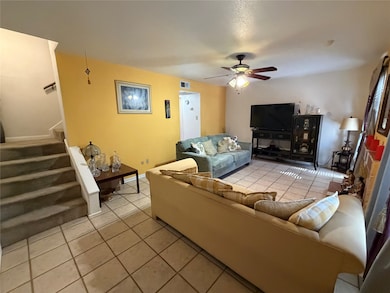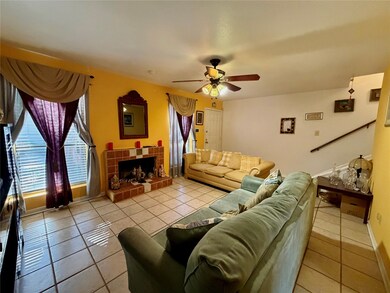2110 Wilcrest Dr Unit 101 Houston, TX 77042
Briar Forest NeighborhoodEstimated payment $1,358/month
Total Views
1,525
2
Beds
2.5
Baths
1,200
Sq Ft
$100
Price per Sq Ft
Highlights
- Gated Community
- Traditional Architecture
- Community Pool
- 100,870 Sq Ft lot
- 1 Fireplace
- Living Room
About This Home
Welcome home to this stunning 2-story, 2-bedroom, 2.5-bath townhouse featuring an inviting open layout and a cozy private patio with extra storage. Enjoy a spacious living area and two generously sized bedrooms upstairs—each with its own private bath for added comfort and convenience. Comes with 2 assigned parking spaces, one covered and one uncovered. Perfectly situated close to dining, shopping, and entertainment, this home offers the ideal blend of comfort, style, and convenience.
Property Details
Home Type
- Condominium
Est. Annual Taxes
- $2,775
Year Built
- Built in 1979
HOA Fees
- $498 Monthly HOA Fees
Home Design
- Traditional Architecture
- Brick Exterior Construction
- Slab Foundation
- Composition Roof
- Cement Siding
Interior Spaces
- 1,200 Sq Ft Home
- 2-Story Property
- 1 Fireplace
- Living Room
- Dining Room
- Utility Room
- Laundry in Utility Room
- Security Gate
- Electric Range
Flooring
- Laminate
- Tile
Bedrooms and Bathrooms
- 2 Bedrooms
Parking
- 1 Carport Space
- Assigned Parking
Schools
- Askew Elementary School
- Revere Middle School
- Westside High School
Utilities
- Central Heating and Cooling System
Community Details
Overview
- Association fees include common areas, ground maintenance, maintenance structure, sewer, trash, water
- Creative Management Association
- Lakecrest Condo Ph 02 Subdivision
- Maintained Community
Recreation
- Community Pool
Security
- Security Guard
- Controlled Access
- Gated Community
Map
Create a Home Valuation Report for This Property
The Home Valuation Report is an in-depth analysis detailing your home's value as well as a comparison with similar homes in the area
Home Values in the Area
Average Home Value in this Area
Tax History
| Year | Tax Paid | Tax Assessment Tax Assessment Total Assessment is a certain percentage of the fair market value that is determined by local assessors to be the total taxable value of land and additions on the property. | Land | Improvement |
|---|---|---|---|---|
| 2025 | $1,184 | $134,337 | $25,524 | $108,813 |
| 2024 | $1,184 | $130,003 | $24,701 | $105,302 |
| 2023 | $1,184 | $132,325 | $25,142 | $107,183 |
| 2022 | $2,194 | $119,047 | $22,619 | $96,428 |
| 2021 | $2,112 | $90,597 | $17,213 | $73,384 |
| 2020 | $2,024 | $91,611 | $18,403 | $73,208 |
| 2019 | $1,923 | $93,572 | $17,779 | $75,793 |
| 2018 | $1,104 | $89,449 | $16,995 | $72,454 |
| 2017 | $1,588 | $80,911 | $15,373 | $65,538 |
| 2016 | $1,444 | $72,184 | $13,715 | $58,469 |
| 2015 | $796 | $70,687 | $13,431 | $57,256 |
| 2014 | $796 | $55,382 | $10,523 | $44,859 |
Source: Public Records
Property History
| Date | Event | Price | List to Sale | Price per Sq Ft |
|---|---|---|---|---|
| 11/12/2025 11/12/25 | For Sale | $119,999 | -- | $100 / Sq Ft |
Source: Houston Association of REALTORS®
Source: Houston Association of REALTORS®
MLS Number: 98908569
APN: 1132290010001
Nearby Homes
- 2110 Wilcrest Dr Unit 126
- 2110 Wilcrest Dr Unit 140
- 2110 Wilcrest Dr Unit 123
- 2120 Wilcrest Dr Unit 113
- 2120 Wilcrest Dr Unit 220
- 2120 Wilcrest Dr Unit 116
- 2120 Wilcrest Dr Unit 133
- 2100 Wilcrest Dr Unit 123
- 2100 Wilcrest Dr Unit 107
- 2100 Wilcrest Dr Unit 203
- 2100 Wilcrest Dr Unit 130
- 2100 Wilcrest Dr Unit 225
- 11109 Olympia Dr
- 11129 Olympia Dr
- 11107 Olympia Dr
- 11121 Olympia Dr
- 11123 Olympia Dr
- 11119 Olympia Dr
- 11012 Francoise Blvd
- 1912 Trixie Ln
- 2110 Wilcrest Dr Unit 113
- 2120 Wilcrest Dr Unit 116
- 2100 Wilcrest Dr Unit 107
- 2100 Wilcrest Dr Unit 127
- 2100 Wilcrest Dr Unit 141
- 2100 Wilcrest Dr Unit 114
- 11018 Francoise Blvd
- 2101 Hayes Rd Unit 1707
- 2101 Hayes Rd Unit 2002
- 2101 Hayes Rd Unit 516
- 2101 Hayes Rd Unit 1914
- 2101 Hayes Rd Unit 1713
- 2101 Hayes Rd Unit 1605
- 2101 Hayes Rd Unit 2607
- 2101 Hayes Rd Unit 1510
- 2101 Hayes Rd Unit 511
- 2101 Hayes Rd Unit 1920
- 2101 Hayes Rd Unit 2102
- 2101 Hayes Rd Unit 405
- 2101 Hayes Rd Unit 515
