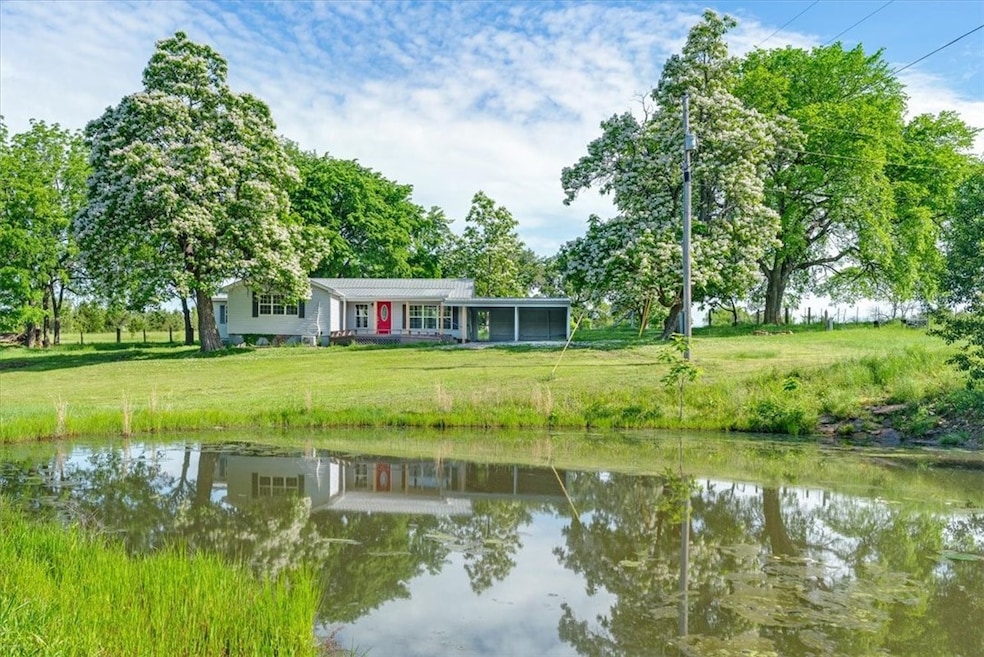
21106 Kirksey Rd Elkins, AR 72727
Highlights
- Home fronts a pond
- 1.24 Acre Lot
- Country Style Home
- Elkins Middle School Rated 9+
- Deck
- Granite Countertops
About This Home
As of August 2025Nestled in the serene countryside of Elkins, this beautifully remodeled farmhouse seamlessly blends rustic charm with modern comforts. This 2-bedroom, 1-bathroom home offers 1,170 sq ft of thoughtfully designed living space, a granite kitchen with new stainless steel appliances, all situated on a peaceful 1.24(m/l) acres. Enjoy your morning coffee on the expansive deck overlooking the stocked pond right in your front yard. You'll enjoy country living with modern amenities and a peaceful retreat perfect for hobby farming, your gardening passion, or just a quiet country retreat in a tranquil rural setting while still only being 3 miles from Elkins.
Last Agent to Sell the Property
REMAX Real Estate Results Brokerage Phone: 479-531-5373 License #SA00083534 Listed on: 05/14/2025

Home Details
Home Type
- Single Family
Est. Annual Taxes
- $1,134
Year Built
- Built in 1970
Lot Details
- 1.24 Acre Lot
- Home fronts a pond
- Property fronts a highway
- Rural Setting
- South Facing Home
- Partially Fenced Property
- Open Lot
- Cleared Lot
Home Design
- Country Style Home
- Farmhouse Style Home
- Metal Roof
- Vinyl Siding
Interior Spaces
- 1,170 Sq Ft Home
- 1-Story Property
- Ceiling Fan
- Luxury Vinyl Plank Tile Flooring
- Crawl Space
- Washer and Dryer Hookup
- Property Views
Kitchen
- Built-In Oven
- Built-In Range
- Dishwasher
- Granite Countertops
Bedrooms and Bathrooms
- 2 Bedrooms
- 1 Full Bathroom
Parking
- 2 Car Garage
- Attached Carport
- Gravel Driveway
Outdoor Features
- Deck
- Storm Cellar or Shelter
Utilities
- Ductless Heating Or Cooling System
- Window Unit Cooling System
- Heating Available
- Propane Water Heater
- Septic Tank
- Phone Available
Additional Features
- ENERGY STAR Qualified Appliances
- Outside City Limits
Ownership History
Purchase Details
Home Financials for this Owner
Home Financials are based on the most recent Mortgage that was taken out on this home.Similar Homes in the area
Home Values in the Area
Average Home Value in this Area
Purchase History
| Date | Type | Sale Price | Title Company |
|---|---|---|---|
| Quit Claim Deed | -- | Waco |
Mortgage History
| Date | Status | Loan Amount | Loan Type |
|---|---|---|---|
| Closed | $60,000 | Construction | |
| Closed | $80,000 | Fannie Mae Freddie Mac |
Property History
| Date | Event | Price | Change | Sq Ft Price |
|---|---|---|---|---|
| 08/21/2025 08/21/25 | Sold | $260,000 | -5.5% | $222 / Sq Ft |
| 07/13/2025 07/13/25 | Pending | -- | -- | -- |
| 05/14/2025 05/14/25 | For Sale | $275,000 | -- | $235 / Sq Ft |
Tax History Compared to Growth
Tax History
| Year | Tax Paid | Tax Assessment Tax Assessment Total Assessment is a certain percentage of the fair market value that is determined by local assessors to be the total taxable value of land and additions on the property. | Land | Improvement |
|---|---|---|---|---|
| 2024 | $1,134 | $24,500 | $3,500 | $21,000 |
| 2023 | $1,064 | $24,500 | $3,500 | $21,000 |
| 2022 | $968 | $19,390 | $4,600 | $14,790 |
| 2021 | $893 | $19,390 | $4,600 | $14,790 |
| 2020 | $819 | $19,390 | $4,600 | $14,790 |
| 2019 | $747 | $14,740 | $3,500 | $11,240 |
| 2018 | $747 | $14,740 | $3,500 | $11,240 |
| 2017 | $740 | $14,740 | $3,500 | $11,240 |
| 2016 | $740 | $14,740 | $3,500 | $11,240 |
| 2015 | $740 | $14,740 | $3,500 | $11,240 |
| 2014 | $700 | $13,950 | $3,000 | $10,950 |
Agents Affiliated with this Home
-
John Rhine

Seller's Agent in 2025
John Rhine
RE/MAX
(479) 531-5373
2 in this area
100 Total Sales
-
Morris Mackey
M
Buyer's Agent in 2025
Morris Mackey
Better Homes and Gardens Real Estate Journey
(214) 799-6505
1 in this area
27 Total Sales
Map
Source: Northwest Arkansas Board of REALTORS®
MLS Number: 1308002
APN: 001-05731-003






