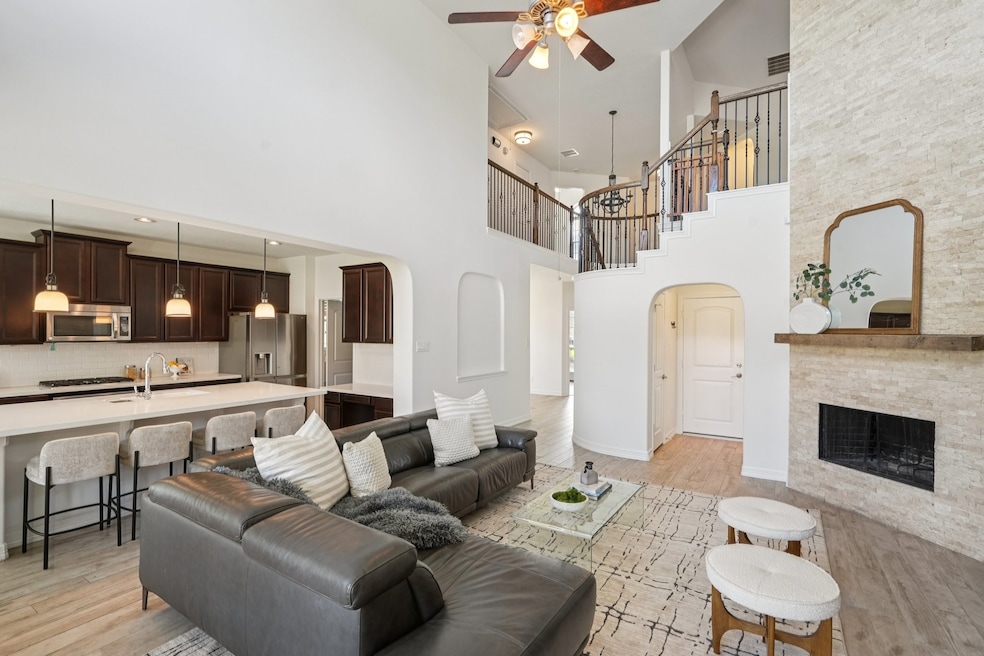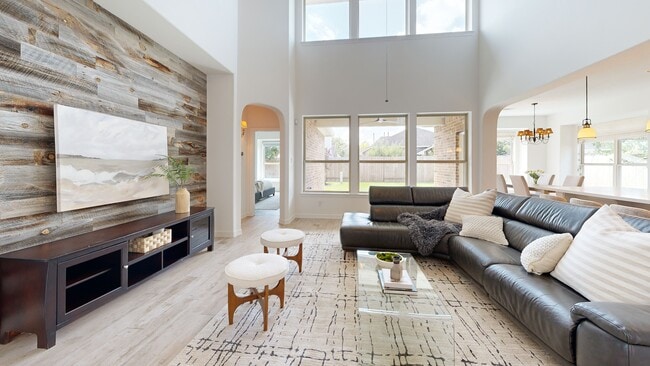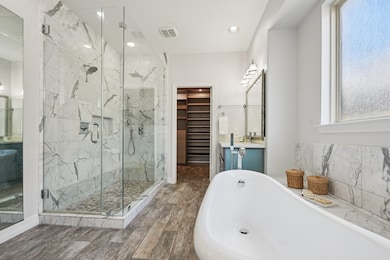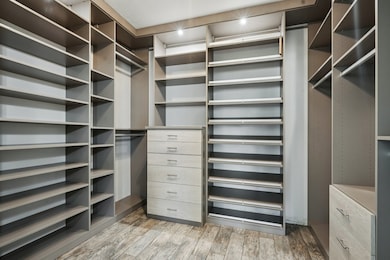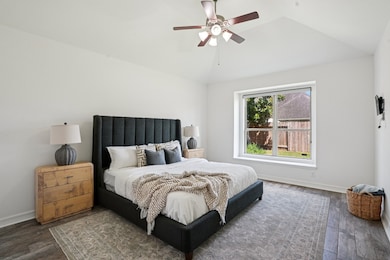
2111 Catamaran Cove Dr Pearland, TX 77584
Shadow Creek Ranch NeighborhoodEstimated payment $3,299/month
Highlights
- Tennis Courts
- Deck
- Vaulted Ceiling
- Media Room
- Adjacent to Greenbelt
- Traditional Architecture
About This Home
This 2013 Triumph Home features 4 bedrooms, 3.5 baths, and 3,160 sqft of refined living. A thoughtfully designed layout includes: formal dining room, private study, and a spacious family room with a fireplace.
The gourmet kitchen has been updated with new quartz counters, an island and stainless steel built-ins.
The 1st floor primary suite boasts a vaulted ceiling and a spa-like bath recently enhanced with a frame less glass shower and elegant slipper tub. The California Closet–designed walk-in closet adds a touch of luxury and organization.
Upstairs, enjoy an oversized game room plus media room with a 100 in projection screen. Refrigerator and Washer and Dryer are included. The fully fenced backyard and covered patio create the perfect setting for alfresco entertaining. Conveniently located just a short drive from Houston’s major job centers, including Downtown and the Texas Medical Center. Sellers will considering all offers.
Listing Agent
Compass RE Texas, LLC - The Heights License #0655027 Listed on: 09/05/2025

Home Details
Home Type
- Single Family
Est. Annual Taxes
- $8,429
Year Built
- Built in 2013
Lot Details
- 6,597 Sq Ft Lot
- Adjacent to Greenbelt
- Back Yard Fenced
HOA Fees
- $94 Monthly HOA Fees
Parking
- 2 Car Attached Garage
Home Design
- Traditional Architecture
- Brick Exterior Construction
- Slab Foundation
- Composition Roof
- Cement Siding
Interior Spaces
- 3,160 Sq Ft Home
- 2-Story Property
- Vaulted Ceiling
- Ceiling Fan
- Wood Burning Fireplace
- Gas Fireplace
- Entrance Foyer
- Family Room Off Kitchen
- Living Room
- Dining Room
- Media Room
- Home Office
- Game Room
- Utility Room
- Fire and Smoke Detector
Kitchen
- Breakfast Room
- Breakfast Bar
- Gas Oven
- Gas Range
- Microwave
- Dishwasher
- Kitchen Island
- Quartz Countertops
- Disposal
Flooring
- Wood
- Carpet
- Tile
Bedrooms and Bathrooms
- 4 Bedrooms
- En-Suite Primary Bedroom
- Double Vanity
- Soaking Tub
- Bathtub with Shower
- Separate Shower
Laundry
- Dryer
- Washer
Eco-Friendly Details
- Energy-Efficient Thermostat
Outdoor Features
- Tennis Courts
- Deck
- Covered Patio or Porch
Schools
- Blue Ridge Elementary School
- Mcauliffe Middle School
- Willowridge High School
Utilities
- Central Heating and Cooling System
- Heating System Uses Gas
- Programmable Thermostat
Community Details
Overview
- Association fees include recreation facilities
- First Service Residential Association, Phone Number (713) 932-1122
- Shadow Creek Ranch Sf 45A Subdivision
Recreation
- Tennis Courts
- Community Pool
- Trails
Matterport 3D Tour
Floorplans
Map
Home Values in the Area
Average Home Value in this Area
Tax History
| Year | Tax Paid | Tax Assessment Tax Assessment Total Assessment is a certain percentage of the fair market value that is determined by local assessors to be the total taxable value of land and additions on the property. | Land | Improvement |
|---|---|---|---|---|
| 2025 | $6,812 | $376,313 | $59,280 | $336,922 |
| 2024 | $6,812 | $342,103 | $7,570 | $334,533 |
| 2023 | $6,812 | $311,003 | $0 | $338,704 |
| 2022 | $9,121 | $334,170 | $45,600 | $288,570 |
| 2021 | $8,257 | $257,030 | $45,600 | $211,430 |
| 2020 | $8,107 | $248,570 | $45,600 | $202,970 |
| 2019 | $8,214 | $245,850 | $38,000 | $207,850 |
| 2018 | $8,019 | $241,390 | $38,000 | $203,390 |
| 2017 | $8,345 | $247,820 | $38,000 | $209,820 |
| 2016 | $8,354 | $248,090 | $38,000 | $210,090 |
| 2015 | $5,234 | $286,640 | $38,000 | $248,640 |
| 2014 | $4,441 | $242,040 | $38,000 | $204,040 |
Property History
| Date | Event | Price | List to Sale | Price per Sq Ft |
|---|---|---|---|---|
| 11/04/2025 11/04/25 | Price Changed | $475,000 | -2.5% | $150 / Sq Ft |
| 10/24/2025 10/24/25 | Price Changed | $487,000 | -1.4% | $154 / Sq Ft |
| 10/09/2025 10/09/25 | Price Changed | $494,000 | -0.8% | $156 / Sq Ft |
| 09/11/2025 09/11/25 | Price Changed | $498,000 | -0.4% | $158 / Sq Ft |
| 09/05/2025 09/05/25 | For Sale | $500,000 | -- | $158 / Sq Ft |
Purchase History
| Date | Type | Sale Price | Title Company |
|---|---|---|---|
| Special Warranty Deed | -- | None Available | |
| Deed | -- | -- |
Mortgage History
| Date | Status | Loan Amount | Loan Type |
|---|---|---|---|
| Open | $248,500 | New Conventional |
About the Listing Agent

With more than a decade of experience in the Houston real estate market, Mark is a trusted advisor known for his thoughtful, client-first approach. As the founder of the Bayou City Life team at Compass, Mark specializes in helping clients navigate buying, selling, and relocating—particularly in the Heights and surrounding Inner Loop neighborhoods.
Mark blends expert market knowledge with strategic insight to deliver a seamless real estate experience. Whether you're looking to buy your
Mark's Other Listings
Source: Houston Association of REALTORS®
MLS Number: 32065632
APN: 6887-45-004-0260-907
- 2101 Cambridge Bay Dr
- 13604 Rainwater Dr
- 13705 Rainwater Dr
- 13715 Cutler Springs Ct
- 13612 Summer Cloud Ln
- 1927 Lily Canyon Ln
- 13703 Evening Wind Dr
- 13422 Great Creek Dr
- 13205 Broad Bay Ln
- FM 521
- 2044 Shore Breeze Dr
- 2006 Creek Run Dr
- 2024 Shore Breeze Dr
- 2206 Grand Shore Ct
- 2415 Copper Sky Dr
- 2407 Evening Star Dr
- 13008 Balsam Breeze Ln
- 2314 Laurel Loch Ln
- 13617 Fountain Mist Dr
- 13202 Indigo Creek Ln
- 13803 Royal Ridge Dr
- 2302 Lost Bridge Ln
- 2023 Creek Run Dr
- 2042 Shore Breeze Dr
- 2006 Creek Run Dr
- 13021 Castlewind Ln
- 13110 Rippling Creek Ln
- 2019 Shore Breeze Dr
- 2407 Evening Star Dr
- 1905 Creek Run Dr
- 2001 Balsam Lake Ln
- 2429 Lost Bridge Ln
- 1930 Kingsley Dr
- 12900 Shadow Creek Pkwy
- 12902 Crystal Reef Ct
- 1930 Kingsley Dr Unit 14215
- 1930 Kingsley Dr Unit 13107
- 1930 Kingsley Dr Unit 6103
- 1930 Kingsley Dr Unit 14203
- 1930 Kingsley Dr Unit 2214
