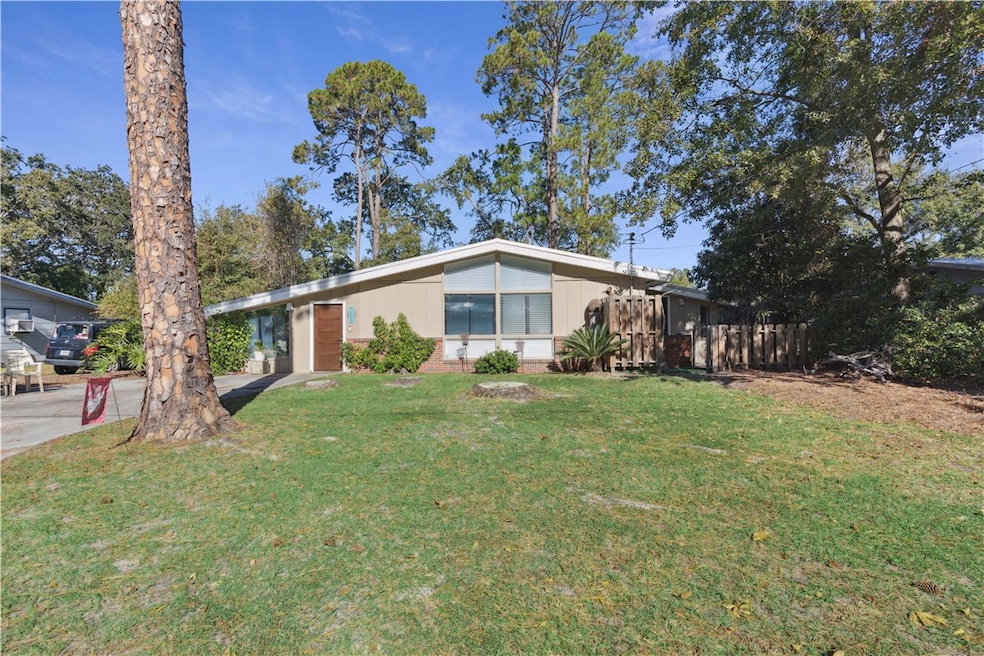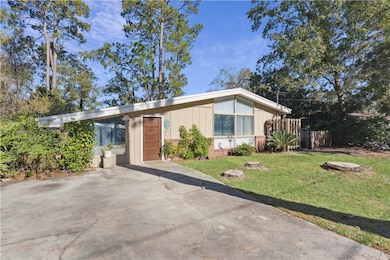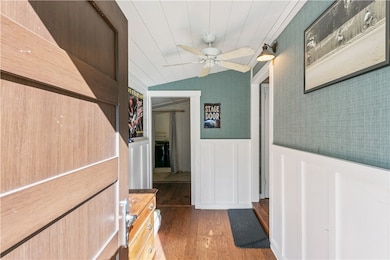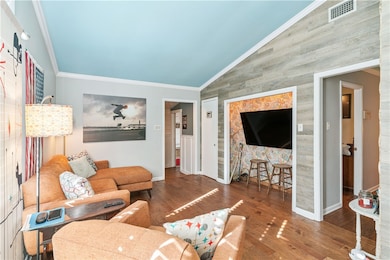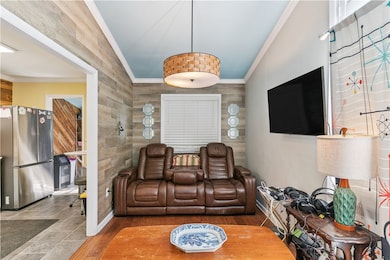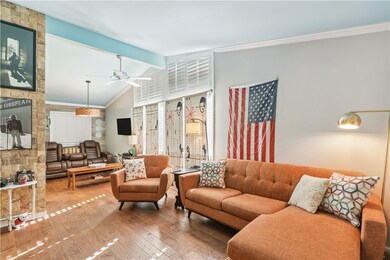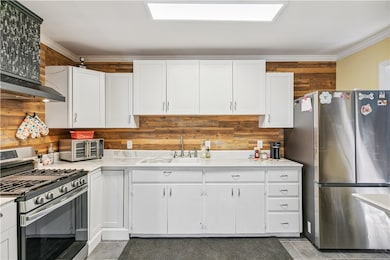2111 Clairmont Ln Brunswick, GA 31520
Estimated payment $1,241/month
Highlights
- Wood Flooring
- Laundry Room
- Ceiling Fan
- Courtyard
- Central Heating and Cooling System
- Partially Fenced Property
About This Home
This charming mid-century modern 3-bedroom, 2-bath home offers the perfect blend of timeless character and thoughtful updates. Renovated in 2018, the home features luxury vinyl plank, hardwood, and ceramic tile flooring. The kitchen is updated with porcelain countertops, shaker-style cabinetry, a gas stove that’s also wired for electric use, and a spacious pantry providing ample storage. The home includes a commercial-grade metal roof, updated plumbing and electrical systems, and a 3-ton HVAC unit. Nestled on a quiet dead-end street, this property enjoys a prime location with easy access to grocery stores, restaurants, and local amenities. utilities: GA Power, Public Water & Sewer, Natural Gas for Stove and Water heater. Roof 7 years old. Living Room blinds & window shutters less than 1 year old.
Home Details
Home Type
- Single Family
Est. Annual Taxes
- $1,026
Year Built
- Built in 1958
Lot Details
- 8,276 Sq Ft Lot
- Property fronts a county road
- Street terminates at a dead end
- Partially Fenced Property
- Level Lot
Home Design
- Brick Exterior Construction
- Slab Foundation
- Metal Roof
Interior Spaces
- 1,274 Sq Ft Home
- 1-Story Property
- Ceiling Fan
- Fire and Smoke Detector
Kitchen
- Oven
- Range with Range Hood
- Dishwasher
Flooring
- Wood
- Tile
Bedrooms and Bathrooms
- 3 Bedrooms
- 2 Full Bathrooms
Laundry
- Laundry Room
- Washer and Dryer Hookup
Parking
- 2 Parking Spaces
- Driveway
- Paved Parking
Schools
- Golden Isles Elementary School
- Jane Macon Middle School
- Brunswick High School
Additional Features
- Courtyard
- Central Heating and Cooling System
Community Details
- Highland Manor Subdivision
Listing and Financial Details
- Assessor Parcel Number 01-06266
Map
Home Values in the Area
Average Home Value in this Area
Tax History
| Year | Tax Paid | Tax Assessment Tax Assessment Total Assessment is a certain percentage of the fair market value that is determined by local assessors to be the total taxable value of land and additions on the property. | Land | Improvement |
|---|---|---|---|---|
| 2025 | $1,041 | $49,520 | $5,000 | $44,520 |
| 2024 | $475 | $22,600 | $4,040 | $18,560 |
| 2023 | $438 | $22,600 | $4,040 | $18,560 |
| 2022 | $925 | $22,600 | $4,040 | $18,560 |
| 2021 | $837 | $18,240 | $3,360 | $14,880 |
| 2020 | $840 | $18,240 | $3,360 | $14,880 |
| 2019 | $278 | $18,240 | $3,360 | $14,880 |
| 2018 | $290 | $18,240 | $3,360 | $14,880 |
| 2017 | $788 | $18,240 | $3,360 | $14,880 |
| 2016 | $772 | $23,000 | $3,360 | $19,640 |
| 2015 | $795 | $23,000 | $3,360 | $19,640 |
| 2014 | $795 | $23,000 | $3,360 | $19,640 |
Property History
| Date | Event | Price | List to Sale | Price per Sq Ft | Prior Sale |
|---|---|---|---|---|---|
| 11/14/2025 11/14/25 | Price Changed | $219,000 | -4.4% | $172 / Sq Ft | |
| 11/06/2025 11/06/25 | For Sale | $229,000 | -4.6% | $180 / Sq Ft | |
| 12/19/2024 12/19/24 | Sold | $240,000 | 0.0% | $188 / Sq Ft | View Prior Sale |
| 12/01/2024 12/01/24 | Pending | -- | -- | -- | |
| 10/02/2024 10/02/24 | For Sale | $240,000 | -- | $188 / Sq Ft |
Source: Golden Isles Association of REALTORS®
MLS Number: 1657818
APN: 01-06266
- 2340 Cate St
- 2600 Cate St
- 1800 Townsend St
- 3620 Fulk Bohannon Dr
- 4166 Southern Rd
- 3404 Lee St
- 3314 N Cleburne St
- 3420 Brailsford Ave
- 3215 Wesley Ave
- 3529 Hardee Ave
- BLK 14 LOT 11 Red Bud Ct
- 207 Lantana Ct
- 3310 Franklin Ave
- 319 Stonemill Dr
- 3403 Treville Ave
- 3302 Hardee Ave
- 500 Ashbrook Dr
- 214 Nell Leone Dr
- 520 Ashbrook Dr
- 287 & 289 Windridge Dr
- 3681 Wylly Ave
- 104 Camellia Ct Unit 104
- 4204 Whitlock St
- 322 Stone Mill Dr
- 115 Winter Chase Ln
- 2706 Canary Dr
- 2222 Parkwood Dr
- 500 Coastal Club Cir
- 148 Cypress Run Dr
- 26 White Oak Ct
- 2908 Mimosa Rd
- 500 Beverly Villas Dr
- 900 Pointe Grand Way
- 1108 Marshview Cir Dr
- 1108 Marshview Circle Dr
- 118 Picket Run
- 101 Legacy Way
- 5600 Altama Ave
- 5700 Altama Ave
- 2129 Union St Unit A
