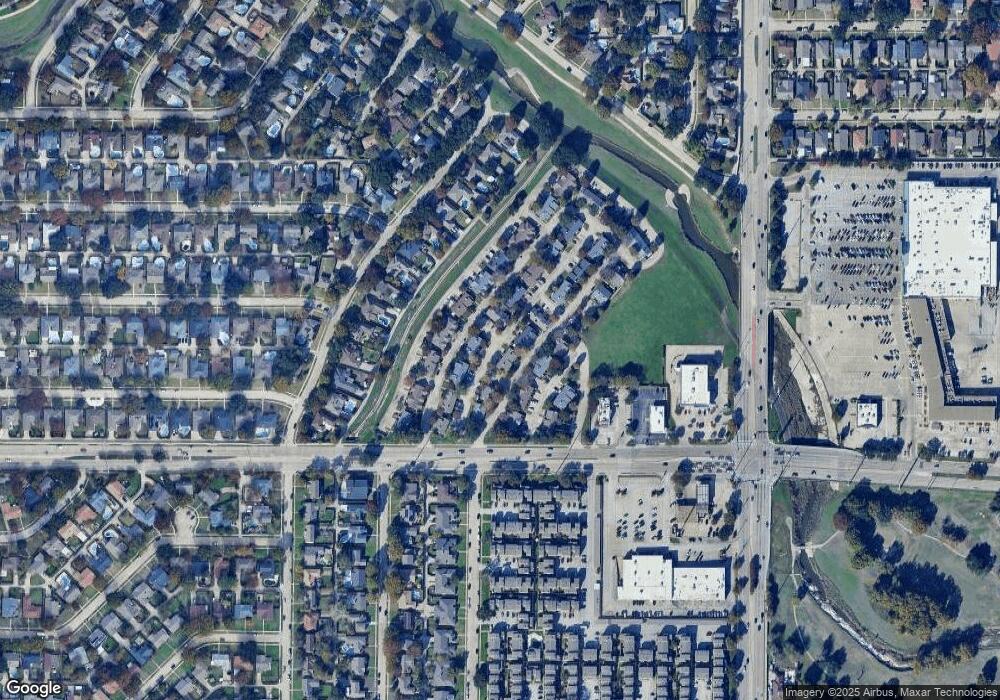2111 E Belt Line Rd Unit 148B Richardson, TX 75081
Duck Creek NeighborhoodEstimated Value: $183,782 - $235,000
1
Bed
1
Bath
769
Sq Ft
$260/Sq Ft
Est. Value
About This Home
This home is located at 2111 E Belt Line Rd Unit 148B, Richardson, TX 75081 and is currently estimated at $199,696, approximately $259 per square foot. 2111 E Belt Line Rd Unit 148B is a home located in Dallas County with nearby schools including Dartmouth Elementary School, Apollo Junior High School, and Berkner High School.
Ownership History
Date
Name
Owned For
Owner Type
Purchase Details
Closed on
May 18, 2018
Sold by
Cummings Angelica I and Cummings Kevin M
Bought by
Stephens Michelle
Current Estimated Value
Purchase Details
Closed on
Jun 27, 2008
Sold by
Bowman Bonnie C and Mccombs Bonnie
Bought by
Cummings Angelica I and Cummings Kevin M
Home Financials for this Owner
Home Financials are based on the most recent Mortgage that was taken out on this home.
Original Mortgage
$56,050
Interest Rate
6.05%
Mortgage Type
Purchase Money Mortgage
Create a Home Valuation Report for This Property
The Home Valuation Report is an in-depth analysis detailing your home's value as well as a comparison with similar homes in the area
Home Values in the Area
Average Home Value in this Area
Purchase History
| Date | Buyer | Sale Price | Title Company |
|---|---|---|---|
| Stephens Michelle | -- | Republic Title Of Texas Inc | |
| Cummings Angelica I | -- | Rtt |
Source: Public Records
Mortgage History
| Date | Status | Borrower | Loan Amount |
|---|---|---|---|
| Previous Owner | Cummings Angelica I | $56,050 |
Source: Public Records
Tax History Compared to Growth
Tax History
| Year | Tax Paid | Tax Assessment Tax Assessment Total Assessment is a certain percentage of the fair market value that is determined by local assessors to be the total taxable value of land and additions on the property. | Land | Improvement |
|---|---|---|---|---|
| 2025 | $1,801 | $167,210 | $45,890 | $121,320 |
| 2024 | $1,801 | $167,210 | $45,890 | $121,320 |
| 2023 | $1,801 | $134,580 | $45,890 | $88,690 |
| 2022 | $2,276 | $126,890 | $0 | $0 |
| 2021 | $3,529 | $134,580 | $45,890 | $88,690 |
| 2020 | $3,593 | $134,580 | $45,890 | $88,690 |
| 2019 | $3,770 | $134,580 | $45,890 | $88,690 |
| 2018 | $2,260 | $84,590 | $15,300 | $69,290 |
| 2017 | $1,651 | $61,850 | $15,300 | $46,550 |
| 2016 | $1,651 | $61,850 | $15,300 | $46,550 |
| 2015 | $1,266 | $61,850 | $15,300 | $46,550 |
| 2014 | $1,266 | $61,850 | $15,300 | $46,550 |
Source: Public Records
Map
Nearby Homes
- 100 Trellis Place Unit 102
- 145 Trellis Place Unit 145
- 1911 Marquette Dr
- 202 Mistletoe Dr
- 1912 Villanova Dr
- 2113 Trellis Place
- 2313 Trellis Place
- 2330 Village North Dr
- 2121 Poppy Ln
- 222 Mistletoe Dr
- 1804 University Dr
- 2123 Sunrise Trail
- 3220 Laurel Oaks Ct
- 3137 Pamela Place
- 1625 Villanova Dr
- 3806 Star Trek Ln
- 1618 University Dr
- 1619 Centenary Dr
- 1711 Windsong Trail
- 3105 Eastpark Dr
- 2111 E Belt Line Rd Unit 156A
- 2111 E Belt Line Rd Unit 106A
- 2111 E Belt Line Rd Unit 102B
- 2111 E Belt Line Rd Unit 168B
- 2111 E Belt Line Rd Unit 138A
- 2111 E Belt Line Rd Unit 124C
- 2111 E Belt Line Rd Unit 4
- 2111 E Belt Line Rd Unit 148C
- 2111 E Belt Line Rd Unit 132C
- 2111 E Belt Line Rd
- 2111 E Belt Line Rd Unit 2
- 2111 E Belt Line Rd Unit 2
- 2111 E Belt Line Rd Unit 1
- 2111 E Belt Line Rd Unit 2
- 2111 E Belt Line Rd Unit 1
- 2111 E Belt Line Rd Unit 2
- 2111 E Belt Line Rd Unit 2
- 2111 E Belt Line Rd Unit 1
- 2111 E Belt Line Rd Unit 2
- 2111 E Belt Line Rd Unit 1
