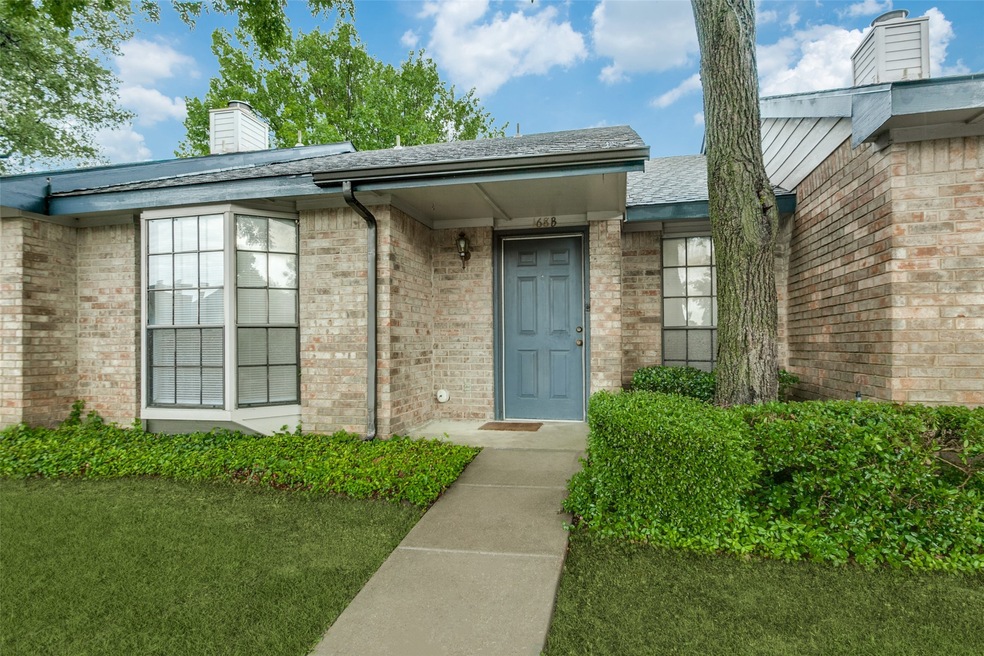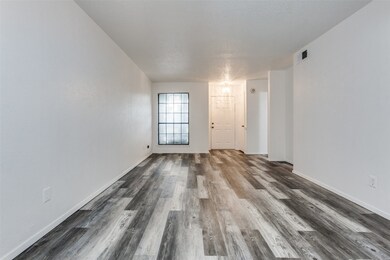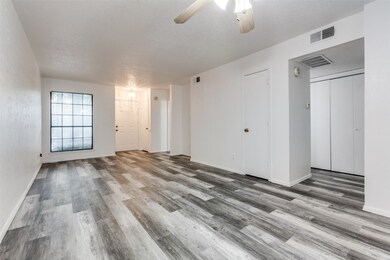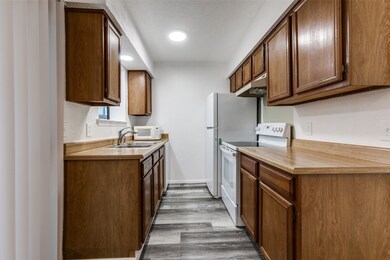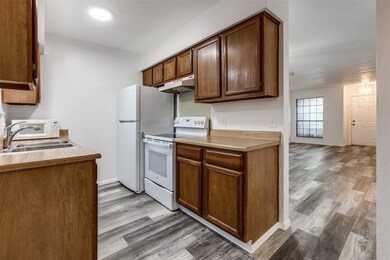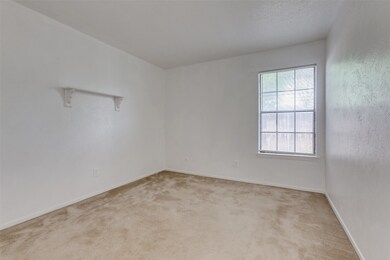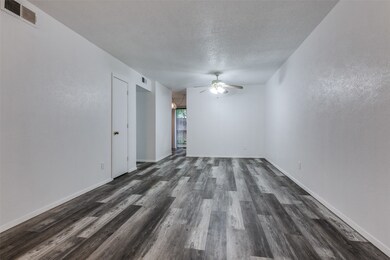2111 E Belt Line Rd Unit 168B Richardson, TX 75081
Duck Creek NeighborhoodHighlights
- 11.74 Acre Lot
- Traditional Architecture
- Built-In Features
- Dartmouth Elementary School Rated A-
- Interior Lot
- Walk-In Closet
About This Home
Less care life in single story cute cozy condo in city of Richardson. Located in very convenient location for highway PGBT, 75 and 635, Shopping and dining. Freshly painted and new luxury vinyl plank flooring is installed. Large and open concept in living room for more spaces. Two bedroom with walk-i n closets, 2 assigned parking spaces and extra parking space is provided. Water, sewer and trash are included. Richardson school ISD.
Listing Agent
The Michael Group Brokerage Phone: 214-789-2291 License #0592103 Listed on: 11/13/2025

Condo Details
Home Type
- Condominium
Est. Annual Taxes
- $4,190
Year Built
- Built in 1982
Lot Details
- Privacy Fence
- Wood Fence
- Landscaped
- Few Trees
- Back Yard
HOA Fees
- $50 Monthly HOA Fees
Parking
- Assigned Parking
Home Design
- Traditional Architecture
- Brick Exterior Construction
- Composition Roof
Interior Spaces
- 915 Sq Ft Home
- 1-Story Property
- Built-In Features
- Ceiling Fan
- Decorative Lighting
- Window Treatments
Kitchen
- Electric Oven
- Electric Cooktop
- Microwave
- Dishwasher
- Tile Countertops
- Disposal
Flooring
- Carpet
- Ceramic Tile
- Luxury Vinyl Plank Tile
Bedrooms and Bathrooms
- 2 Bedrooms
- Walk-In Closet
- 1 Full Bathroom
Laundry
- Laundry in Utility Room
- Dryer
- Washer
Home Security
Schools
- Dartmouth Elementary School
- Berkner High School
Utilities
- Central Heating and Cooling System
- High Speed Internet
- Phone Available
- Cable TV Available
Listing and Financial Details
- Residential Lease
- Property Available on 11/14/25
- Tenant pays for all utilities, cable TV, electricity
- 12 Month Lease Term
- Legal Lot and Block 1 / A
- Assessor Parcel Number 42107090000D00002
Community Details
Overview
- Association fees include ground maintenance, water
- Millwood Creek hoa
- Millwood Creek Condos Ph 01 04 Subdivision
Pet Policy
- No Pets Allowed
Additional Features
- Community Mailbox
- Fire and Smoke Detector
Map
Source: North Texas Real Estate Information Systems (NTREIS)
MLS Number: 21112282
APN: 42107090000D00002
- 100 Trellis Place Unit 102
- 145 Trellis Place Unit 145
- 1912 Villanova Dr
- 2113 Trellis Place
- 2313 Trellis Place
- 2113 Goldenrod Dr
- 2330 Village North Dr
- 3534 Post Oak Rd
- 2121 Poppy Ln
- 1804 University Dr
- 2112 Plymouth Rock Dr
- 2123 Sunrise Trail
- 3220 Laurel Oaks Ct
- 1625 Villanova Dr
- 3406 Aquarius Cir
- 1618 University Dr
- 1711 Windsong Trail
- 3105 Eastpark Dr
- 7 Yale Cir
- 3707 Clubview Dr
- 208 Village Dr N
- 200 Trellis Place
- 220 Village North Dr
- 202 Trellis Place
- 3537 Rockcrest Dr
- 2315 Trellis Place
- 210 Trellis Place
- 2126 Trellis Place
- 2128 Trellis Place
- 2121 Poppy Ln
- 2131 Blossom Ln
- 2013 Plymouth Rock Dr
- 1619 Marquette Dr
- 3127 Willowbrook Ct
- 3004 Eastpark Dr
- 2037 Village Green
- 3113 Catalpa St
- 1613 E Spring Valley Rd Unit ID1019484P
- 3441 Flagstone Dr
- 2929 Big Oaks Dr
