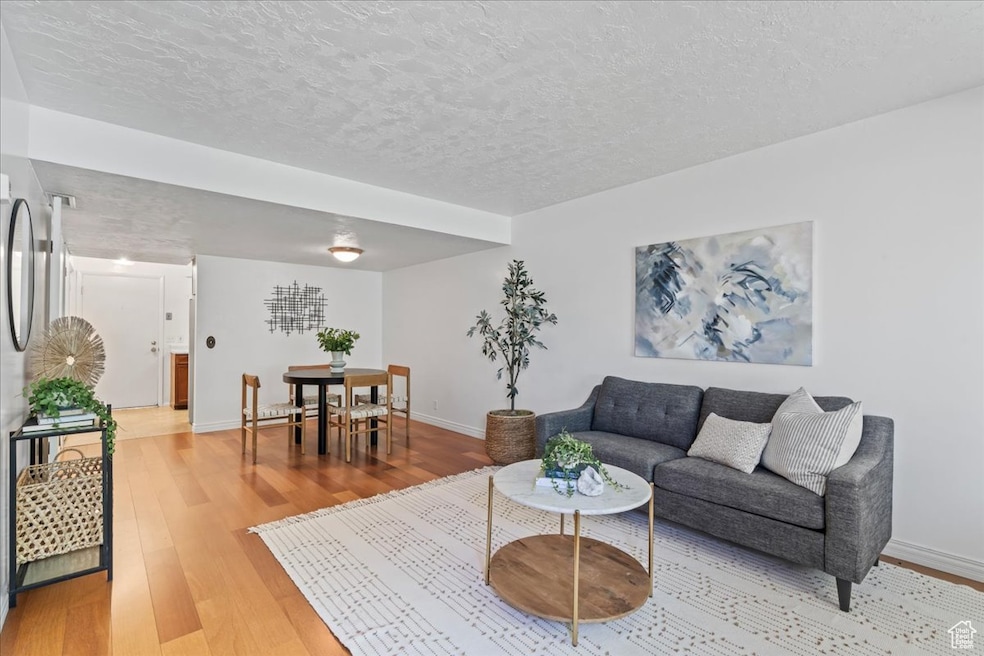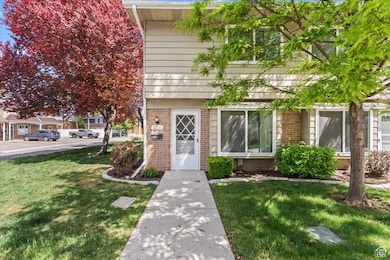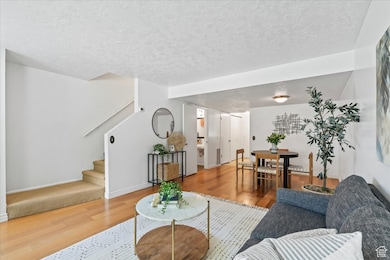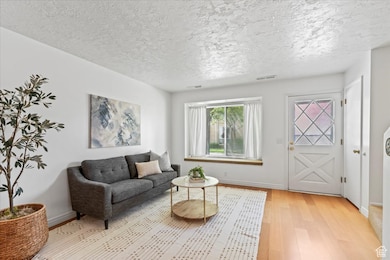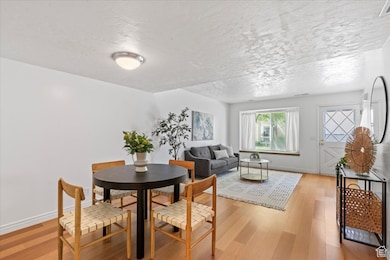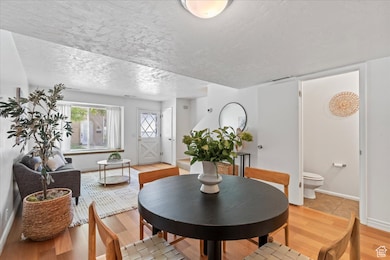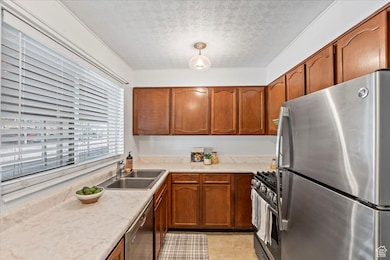
2111 E Georgetown Square Salt Lake City, UT 84109
East Millcreek NeighborhoodEstimated payment $2,334/month
Highlights
- Heated In Ground Pool
- Mature Trees
- Clubhouse
- Olympus High School Rated A-
- Mountain View
- Corner Lot
About This Home
Immediate equity opportunity listed well under similar comps! Recent updates to this end-unit townhome include new windows and water heater (2018) and a new furnace (2020). The home features a gas stove, all appliances included, and an HOA that covers all utilities except electricity and internet. Enjoy the convenience of rare 2-car covered parking and a private outdoor storage unit. Located in the quiet and well-kept Georgetown Square community, you'll have access to a pool, clubhouse, BBQ area, and more-just minutes from Millcreek Commons, local shops, and the canyons.
Listing Agent
Daniel Correa von Wallwitz
Real Broker, LLC License #12696529 Listed on: 05/09/2025
Townhouse Details
Home Type
- Townhome
Est. Annual Taxes
- $1,789
Year Built
- Built in 1972
Lot Details
- 436 Sq Ft Lot
- Landscaped
- Sprinkler System
- Mature Trees
HOA Fees
- $324 Monthly HOA Fees
Home Design
- Brick Exterior Construction
Interior Spaces
- 980 Sq Ft Home
- 2-Story Property
- Blinds
- Mountain Views
- Smart Thermostat
Kitchen
- Gas Oven
- Gas Range
- Free-Standing Range
- Range Hood
- Disposal
Flooring
- Carpet
- Laminate
Bedrooms and Bathrooms
- 2 Bedrooms
Laundry
- Dryer
- Washer
Parking
- 4 Parking Spaces
- 2 Carport Spaces
Pool
- Heated In Ground Pool
- Fence Around Pool
Schools
- William Penn Elementary School
- Evergreen Middle School
- Olympus High School
Utilities
- Evaporated cooling system
- Forced Air Heating System
- Natural Gas Connected
- Sewer Paid
Listing and Financial Details
- Assessor Parcel Number 16-27-354-002
Community Details
Overview
- Association fees include gas paid, insurance, ground maintenance, sewer, trash, water
- John Greene Association, Phone Number (801) 274-1747
- Park Subdivision
Amenities
- Community Barbecue Grill
- Picnic Area
- Clubhouse
Recreation
- Community Playground
- Community Pool
- Snow Removal
Pet Policy
- Pets Allowed
Security
- Storm Doors
Map
Home Values in the Area
Average Home Value in this Area
Tax History
| Year | Tax Paid | Tax Assessment Tax Assessment Total Assessment is a certain percentage of the fair market value that is determined by local assessors to be the total taxable value of land and additions on the property. | Land | Improvement |
|---|---|---|---|---|
| 2023 | $1,789 | $278,500 | $83,500 | $195,000 |
| 2022 | $1,828 | $284,000 | $85,200 | $198,800 |
| 2021 | $1,691 | $227,800 | $68,300 | $159,500 |
| 2020 | $1,594 | $202,700 | $60,800 | $141,900 |
| 2019 | $1,544 | $191,800 | $57,500 | $134,300 |
| 2018 | $1,378 | $164,800 | $49,400 | $115,400 |
| 2017 | $1,153 | $144,500 | $43,300 | $101,200 |
| 2016 | $1,033 | $130,700 | $39,200 | $91,500 |
| 2015 | $1,050 | $124,300 | $37,300 | $87,000 |
| 2014 | $1,063 | $123,100 | $36,900 | $86,200 |
Property History
| Date | Event | Price | Change | Sq Ft Price |
|---|---|---|---|---|
| 07/15/2025 07/15/25 | Price Changed | $339,900 | 0.0% | $347 / Sq Ft |
| 06/23/2025 06/23/25 | Price Changed | $340,000 | -2.9% | $347 / Sq Ft |
| 06/17/2025 06/17/25 | Price Changed | $350,000 | -1.4% | $357 / Sq Ft |
| 06/05/2025 06/05/25 | Price Changed | $355,000 | +0.1% | $362 / Sq Ft |
| 05/28/2025 05/28/25 | Price Changed | $354,800 | 0.0% | $362 / Sq Ft |
| 05/23/2025 05/23/25 | Price Changed | $354,900 | -1.4% | $362 / Sq Ft |
| 05/19/2025 05/19/25 | Price Changed | $359,900 | -1.4% | $367 / Sq Ft |
| 05/06/2025 05/06/25 | For Sale | $364,900 | -- | $372 / Sq Ft |
Purchase History
| Date | Type | Sale Price | Title Company |
|---|---|---|---|
| Warranty Deed | -- | Metro National Title | |
| Warranty Deed | -- | Landmark Title |
Mortgage History
| Date | Status | Loan Amount | Loan Type |
|---|---|---|---|
| Open | $135,000 | New Conventional | |
| Previous Owner | $112,637 | FHA | |
| Previous Owner | $13,600 | Stand Alone Second | |
| Previous Owner | $110,400 | New Conventional |
Similar Homes in Salt Lake City, UT
Source: UtahRealEstate.com
MLS Number: 2083778
APN: 16-27-354-002-0000
- 2129 E Georgetown Square
- 2118 E 3300 S Unit P56A
- 3353 S Georgetown Square W
- 2065 E 3335 S
- 3404 S 2130 E
- 2150 E 3205 S
- 2169 E 3205 S
- 2055 E 3185 S
- 2040 E Lambourne Ave
- 2036 E Lambourne Ave
- 3165 S 2000 E
- 2193 E Lambourne Ave Unit 3
- 6752 E Mill Creek Dr Unit 38
- 1977 E Millbrook Dr
- 2346 E 3395 S
- 3196 S 1885 E
- 2379 E 3225 S
- 3094 S 2300 E
- 2426 E 3225 S
- 2018 E Twin View Dr
- 2117 E 3300 S Unit E
- 2210 E 3300 S
- 2112 E Donegal Cir
- 2670 E Lambourne Ave
- 3045 S 1640 E Unit ID1249861P
- 3846 S 2035 E Unit A
- 2978 S Imperial St Unit ID1249881P
- 3690 S Highland Dr
- 1553 E Talo Ct
- 3816 S Highland Dr
- 3098 S Highland Dr
- 1280 E Villa Vista Ave
- 1728 E Woodside Dr
- 1766 E S Woodside Dr Unit 6
- 1315 E Crandall Ave
- 1243 E Brickyard Rd
- 1111 E Brickyard Rd
- 3396 S Lorraine Cir
- 1779 E Osage Orange Ave Unit B
- 979 E 3665 S
