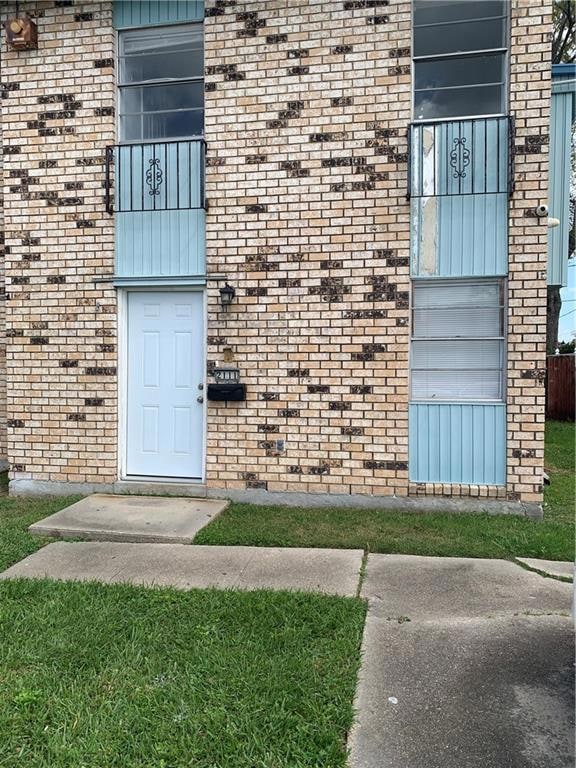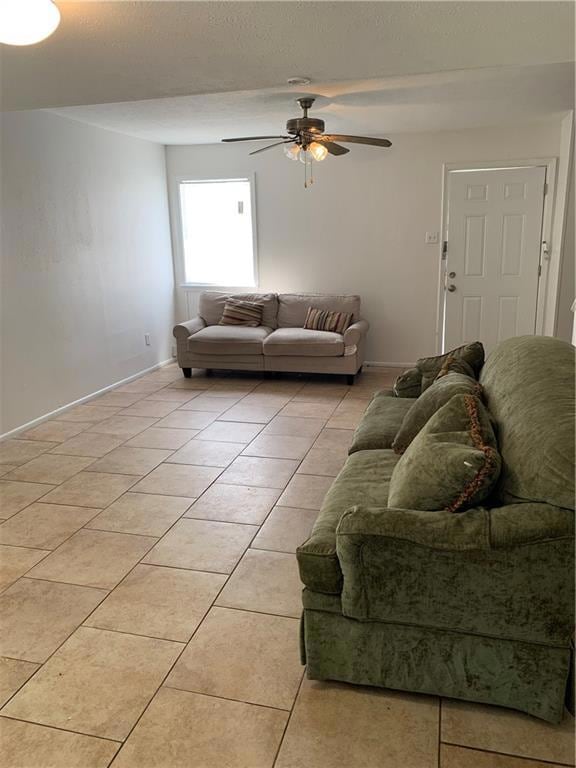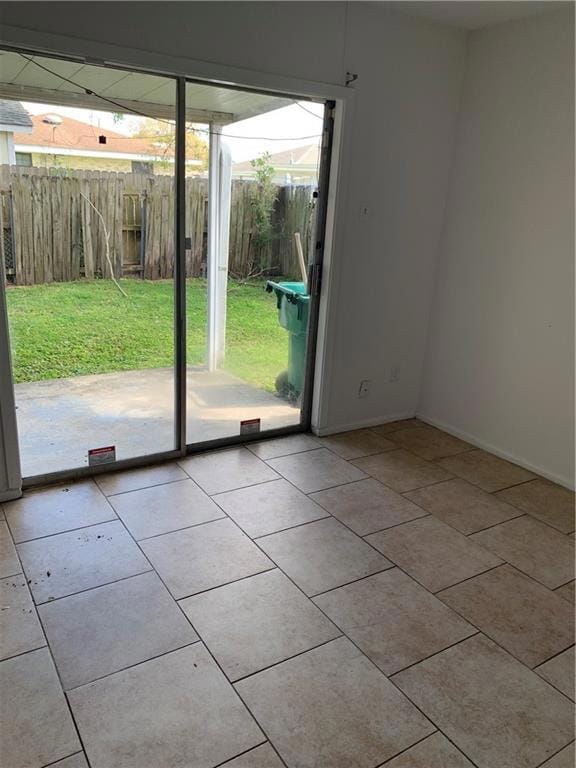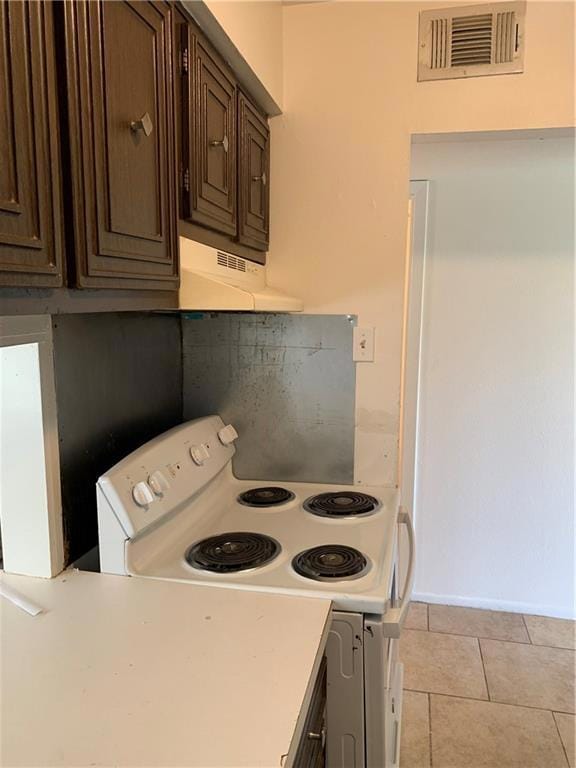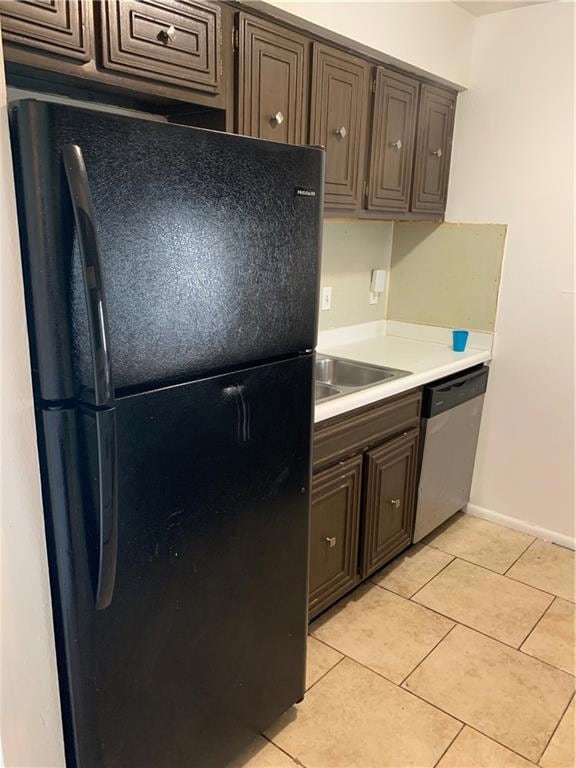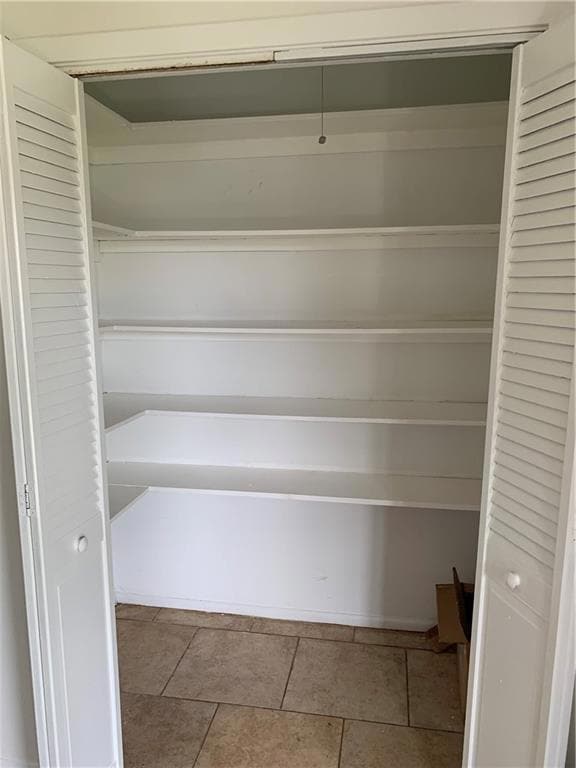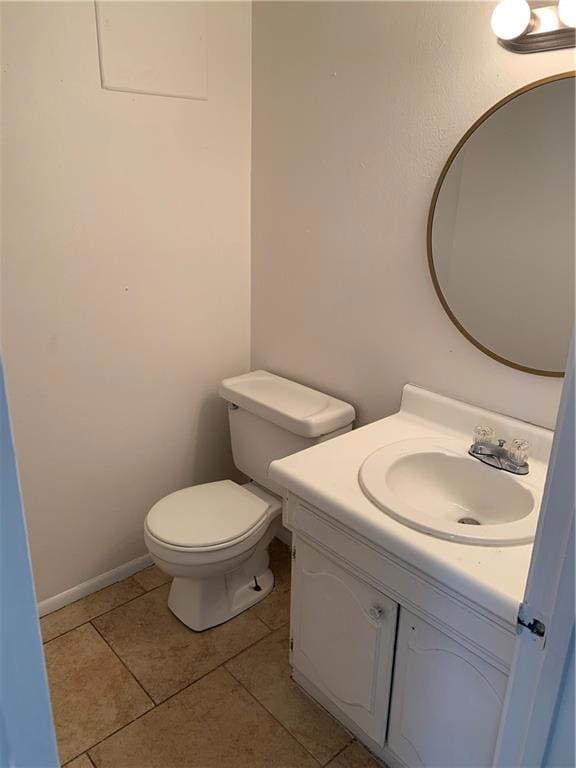2111 Emerson St Terrytown, LA 70056
3
Beds
2.5
Baths
1,500
Sq Ft
6,360
Sq Ft Lot
Highlights
- Central Heating and Cooling System
- Ceiling Fan
- 5-minute walk to Harvard Avenue Walking Trail
- Gretna No. 2 Academy for Advanced Studies Rated A
- Fenced
About This Home
3 Bedroom townhouse with bedrooms and 2 full baths upstairs 1/2 bath downstairs, large living room with breakfast/dining area over looking backyard and patio. No vouchers accepted.
Listing Agent
C-21 Richard Berry & Assoc,Inc License #NOM:000048580 Listed on: 03/20/2025
Townhouse Details
Home Type
- Townhome
Est. Annual Taxes
- $1,759
Lot Details
- Fenced
- Property is in average condition
Parking
- Driveway
Home Design
- Brick Exterior Construction
- Slab Foundation
Interior Spaces
- 1,500 Sq Ft Home
- 2-Story Property
- Ceiling Fan
- Range
- Washer and Dryer Hookup
Bedrooms and Bathrooms
- 3 Bedrooms
Home Security
Location
- Outside City Limits
Utilities
- Central Heating and Cooling System
- Internet Available
Listing and Financial Details
- Security Deposit $1,700
- Assessor Parcel Number 0200001121
Community Details
Pet Policy
- No Pets Allowed
Security
- Carbon Monoxide Detectors
- Fire and Smoke Detector
Map
Source: Gulf South Real Estate Information Network
MLS Number: 2492519
APN: 0200001121
Nearby Homes
- 2102 Euclid St Unit B
- 646 Terry Pkwy
- 633 Farmington Place
- 728 Goodson Dr
- 1945 Green Oaks Dr
- 1929 Green Oaks Dr
- 740 Huckleberry Ln
- 729 Hermes Place
- 761 Goodson Dr
- 2144 Guardian Ave
- 2115 Dartmouth St
- 2135 Deerfield Rd
- 2157 Leslie St
- 2124 Dupont Dr
- 804 Guardian Ave
- 848 Legion Dr
- 1784 Carol Sue Ave
- 1645 Carol Sue Ave
- 1615 Carol Sue Ave
- 2350 Park Place Dr
