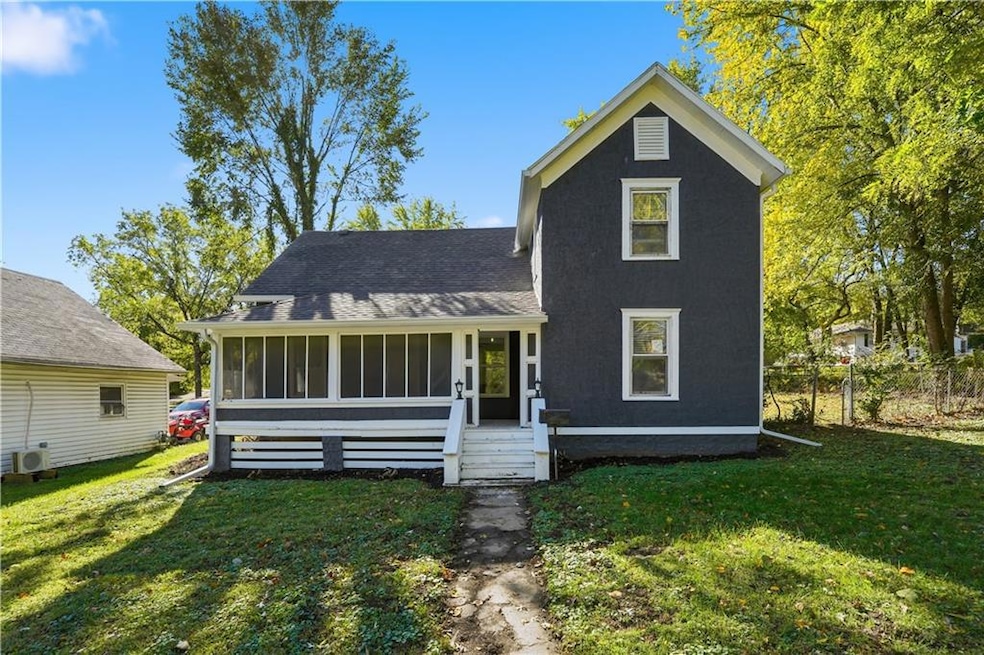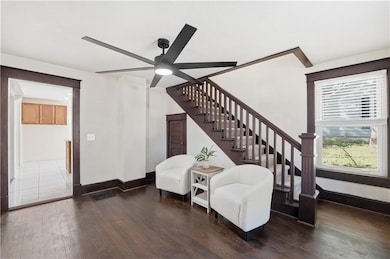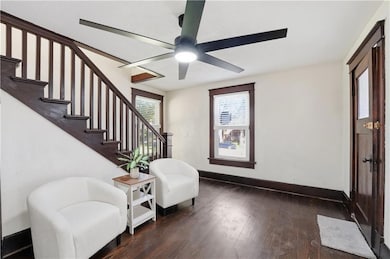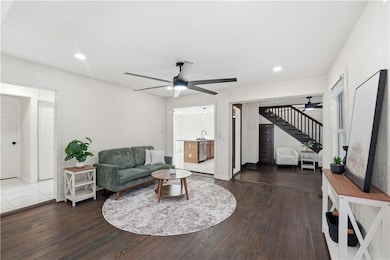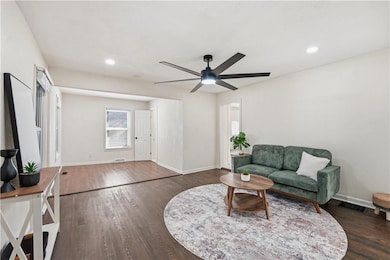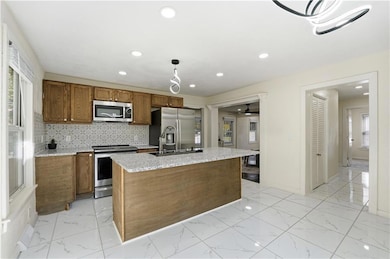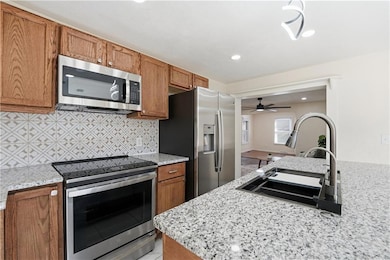2111 Franklin Ave Lexington, MO 64067
Estimated payment $1,250/month
Highlights
- Craftsman Architecture
- Wood Flooring
- No HOA
- Deck
- Mud Room
- Covered Patio or Porch
About This Home
Welcome to 2111 Franklin Ave - A beautifully restored home for sale in Lexington, Missouri, with Craftsman details throughout, located in Lexington's Historic District, just a short distance from Historic Downtown Lexington. Step back in time in this 1910 two-story, which balances historic craftsmanship & modern comfort. This 4-bedroom, 2.5-bath beauty has been thoughtfully updated to preserve its character while providing the conveniences that today's homeowners crave. Property Highlights: Main-floor primary suite - featuring an updated ensuite bath with a soaker tub and separate shower * Historic charm: Original 1910 details: hardwood floors, woodwork, staircase, doors, and hardware. * Inviting main level living spaces: A grand entryway welcomes you into a bright living room, kitchen, powder room, mudroom, laundry, & primary bedroom with an ensuite. * Kitchen: Completely renovated with new flooring, cabinets, countertops, stainless
steel appliances, an island, and a flexible pantry space. * Bonus spaces: Enjoy mornings on the screened-in front porch, evenings on the covered patio, or entertain on the new deck * Upstairs retreat: Three beautifully refreshed bedrooms and a brand-new full bath (added 2025) * 4-car garage: (Rare find) with a new roof & siding * Modern updates: All-new kitchen, 2.5 all-new baths, new lighting and ceiling fans, new appliances, refinished wood floors, mostly updated plumbing and electrical, new HVAC, new flooring in baths and kitchen, fresh paint inside and out, and a new roof. * Location: prime location, near the historic downtown, putting you just a few blocks from dining, shopping, city services, and seasonal fun. This beauty seamlessly combines historic character with modern convenience, offering warmth, functionality, and timeless charm. Whether you're sipping coffee on the screened porch or hosting friends on the back deck, this home delivers comfort, style, and the craftsmanship that makes Lexington's historic homes so special.
Listing Agent
Premium Realty Group LLC Brokerage Phone: 816-215-9731 License #2000156181 Listed on: 11/05/2025
Co-Listing Agent
Premium Realty Group LLC Brokerage Phone: 816-215-9731 License #2002029378
Home Details
Home Type
- Single Family
Est. Annual Taxes
- $688
Year Built
- Built in 1910
Lot Details
- 10,672 Sq Ft Lot
- Partially Fenced Property
- Aluminum or Metal Fence
- Paved or Partially Paved Lot
Parking
- 4 Car Detached Garage
- Inside Entrance
- Tandem Parking
Home Design
- Craftsman Architecture
- Traditional Architecture
- Composition Roof
- Lap Siding
- Stucco
Interior Spaces
- 1,395 Sq Ft Home
- Ceiling Fan
- Thermal Windows
- Mud Room
- Entryway
- Living Room
- Basement
- Laundry in Basement
- Fire and Smoke Detector
Kitchen
- Eat-In Kitchen
- Dishwasher
- Stainless Steel Appliances
- Kitchen Island
- Wood Stained Kitchen Cabinets
- Disposal
Flooring
- Wood
- Carpet
- Ceramic Tile
Bedrooms and Bathrooms
- 4 Bedrooms
- Walk-In Closet
Laundry
- Laundry Room
- Laundry on main level
Outdoor Features
- Deck
- Covered Patio or Porch
Location
- City Lot
Schools
- Lexington High School
Utilities
- Central Air
- Heating System Uses Natural Gas
Community Details
- No Home Owners Association
Listing and Financial Details
- Assessor Parcel Number 03-8.0-34-1-002-073.000
- $0 special tax assessment
Map
Home Values in the Area
Average Home Value in this Area
Tax History
| Year | Tax Paid | Tax Assessment Tax Assessment Total Assessment is a certain percentage of the fair market value that is determined by local assessors to be the total taxable value of land and additions on the property. | Land | Improvement |
|---|---|---|---|---|
| 2025 | $688 | $10,952 | $0 | $0 |
| 2024 | $688 | $9,606 | $0 | $0 |
| 2023 | $685 | $9,606 | $0 | $0 |
| 2022 | $662 | $9,372 | $0 | $0 |
| 2021 | $650 | $9,372 | $0 | $0 |
| 2020 | $650 | $9,261 | $0 | $0 |
| 2019 | $644 | $9,261 | $0 | $0 |
| 2018 | $642 | $9,261 | $0 | $0 |
| 2017 | $642 | $9,260 | $0 | $0 |
| 2016 | $677 | $49,570 | $11,760 | $37,810 |
| 2012 | -- | $49,340 | $11,760 | $37,580 |
Property History
| Date | Event | Price | List to Sale | Price per Sq Ft |
|---|---|---|---|---|
| 11/05/2025 11/05/25 | For Sale | $226,000 | -- | $162 / Sq Ft |
Purchase History
| Date | Type | Sale Price | Title Company |
|---|---|---|---|
| Warranty Deed | -- | Truman Title |
Source: Heartland MLS
MLS Number: 2585167
APN: 03-8.0-34-1-002-073.000
- 2118 South St
- 2102 Franklin Ave
- 2119 South St
- 1923 Franklin Ave
- 306 S 22nd St
- 1922 Main St
- 2309 Washington St
- 1809 Main St
- 2414 Washington St
- 1701 Main St
- 1839 Poplar St
- 126 N 17th St
- 2113 Jefferson St
- 606 S 23rd Terrace
- 1605 Poplar St
- 3 Country Club Terrace
- 2008 Garfield St
- 308 16th St
- 316 N 16th St
- 308 S 27th St
- 1914 Willow St
- 1101 SE 4th St
- 1004 NW 3rd St
- 806 SE 19th St
- 515 SE 19th St
- 1502 NE Shale Ct
- 630 NW Yennie St
- 506 Broadway St
- 201 SW Eagles Pkwy
- 1613 NW High View Dr
- 1121 NW Eagle Ridge Blvd
- 25401 E Blue Mills Rd
- 404 Saint Louis Ave
- 311 SW Creek Ridge Dr
- 1321 NE Quail Walk Dr
- 421 SW Hamilton Ln
- 815 Rowell St
- 602 SW Montana Ridge Dr
- 1303 Michele Dr
- 810 Rowell St
