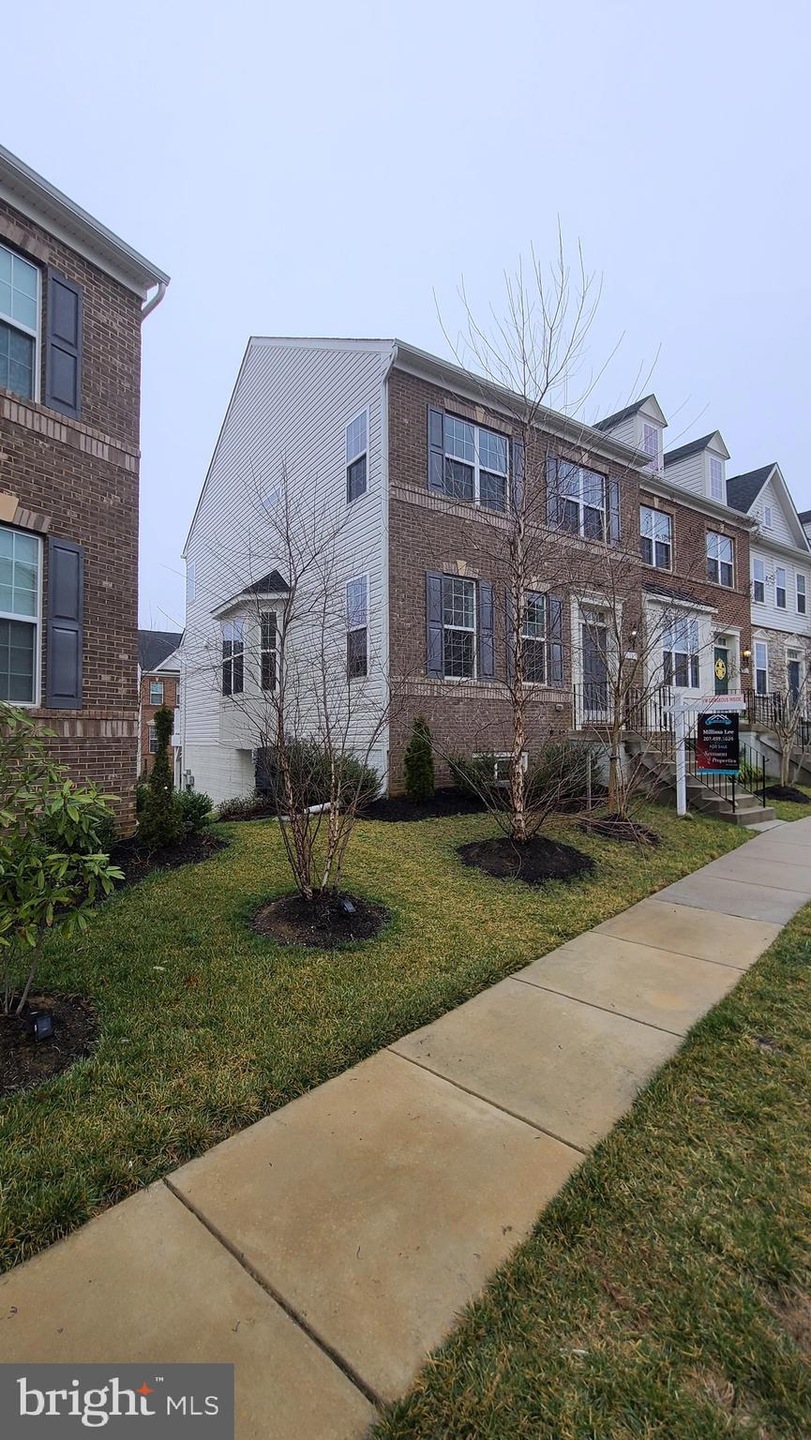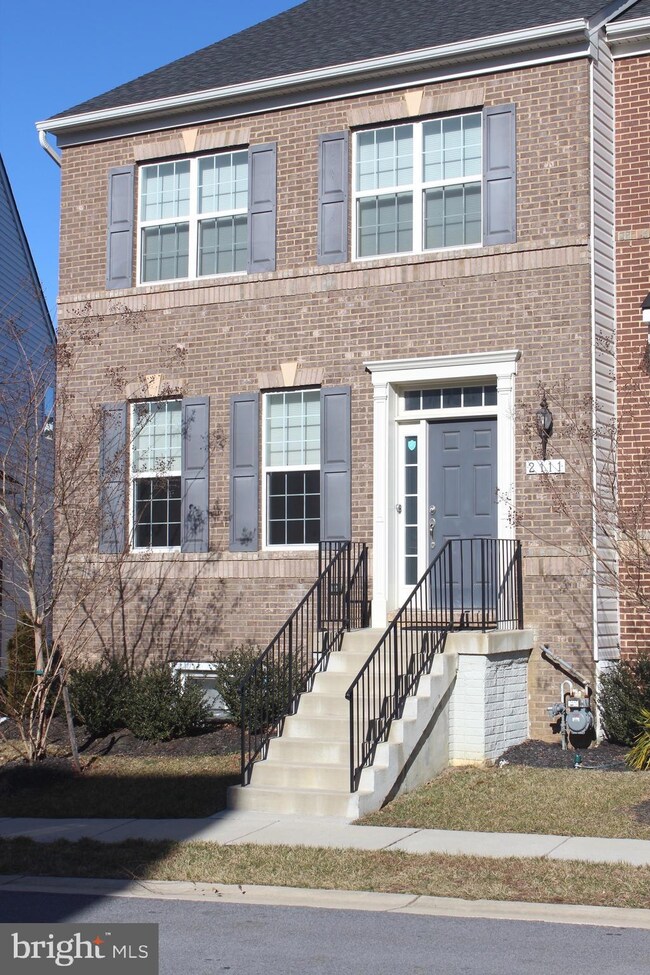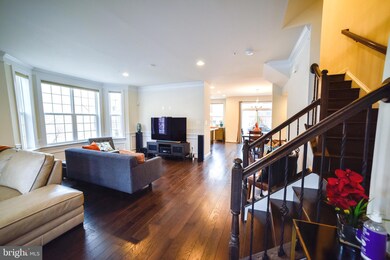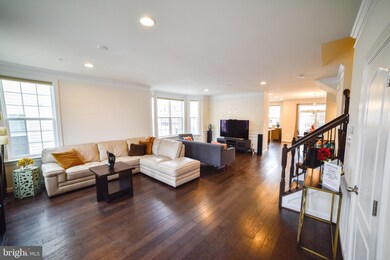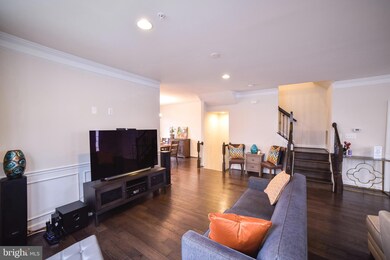
Highlights
- Eat-In Gourmet Kitchen
- Contemporary Architecture
- Upgraded Countertops
- Open Floorplan
- Wood Flooring
- Efficiency Studio
About This Home
As of April 2021THIS IS HOME! Don't miss this rare opportunity to own a premium end-unit without the wait of new build! This gorgeous semi-detached residence is in pristine condition, feels and looks like new construction with tons of additional builder upgrades! Luxurious, light, airy and spacious from the time you enter the main level into the expanded living and dining room areas with rich hardwood floors throughout. Don't miss the upgrades and details such as the large side bay window that filters plenty natural light, crown molding, chair rail, hardwood staircases, wrought iron balusters, recess lighting, custom blinds and more! The rear sun drenched gourmet eat-in kitchen is spacious and inviting with a large center island, upgraded 42 inch cabinets with plenty of storage space and crown molding, quartz countertops, marble backsplash, stainless steel energy efficient range hood, dishwasher, wall oven and built-in microwave. The large footprint of the expanded kitchen allows space for a large dining table, server, sofa, sitting area for lounging or even a pool table.! Customize your space and step outside to enjoy your morning coffee on the low maintenance composite full sized deck; great for grilling and plenty of space to enjoy meals and relaxation outdoors. The spacious upper level owner's suite boasts vaulted ceilings, walk-in closet with custom built-in organizers and a luxurious ensuite bath with upgraded double sinks, frameless shower door and a soaking tub. There are two additional spacious bedrooms, one with custom closet built-ins, a second large full bath with double sinks and closet. Also enjoy the convenience of an upper level laundry area! Retreat to the lower level that features a full bathroom, large bedroom that the can used as a home office/den, playroom, or gym; there's also a walk-in all purpose closet with ample storage space. Rear walkout access to private 2-car garage and driveway. Plenty of front, on-street parking is also available. Private, yet convenient, this home is on a oversized lot nestled near the roundabout entering the subdivision but still within walking distance to Woodmore Towns Center Park, shopping including Wegmans, Costco, Nordstrom Rack, Starbucks, restaurants, - the list goes on! This ultra-convenient location is just a minute from the the beltway, close to buslines, Metro Rail, Univ. of MD Regional Medical Center, Univ. of MD Global Campus and several easy commuter routes to Annapolis , DC, Northern Virginia, Quantico, Rockville, Ft. Meade and Baltimore, - you are in the center of it all with low maintenance, luxurious and easy living!!
Last Agent to Sell the Property
Samson Properties License #593631 Listed on: 02/19/2021

Townhouse Details
Home Type
- Townhome
Est. Annual Taxes
- $4,355
Year Built
- Built in 2017
Lot Details
- 2,707 Sq Ft Lot
- Sprinkler System
- Property is in excellent condition
HOA Fees
- $62 Monthly HOA Fees
Parking
- 2 Car Attached Garage
- Rear-Facing Garage
- Driveway
- On-Street Parking
Home Design
- Contemporary Architecture
- Brick Exterior Construction
- Shingle Roof
- Vinyl Siding
Interior Spaces
- 2,596 Sq Ft Home
- Property has 3 Levels
- Open Floorplan
- Built-In Features
- Chair Railings
- Crown Molding
- Recessed Lighting
- Formal Dining Room
- Efficiency Studio
- Finished Basement
- Garage Access
Kitchen
- Eat-In Gourmet Kitchen
- Breakfast Area or Nook
- Built-In Oven
- Cooktop with Range Hood
- Microwave
- ENERGY STAR Qualified Refrigerator
- Ice Maker
- ENERGY STAR Qualified Dishwasher
- Stainless Steel Appliances
- Kitchen Island
- Upgraded Countertops
- Disposal
Flooring
- Wood
- Carpet
- Ceramic Tile
Bedrooms and Bathrooms
- Walk-In Closet
- Soaking Tub
Laundry
- Dryer
- Washer
Utilities
- Forced Air Heating and Cooling System
- Vented Exhaust Fan
- High-Efficiency Water Heater
Community Details
- Built by K Hovnanian
- Balk Hill Village Subdivision
Listing and Financial Details
- Tax Lot 18
- Assessor Parcel Number 17135550626
Ownership History
Purchase Details
Home Financials for this Owner
Home Financials are based on the most recent Mortgage that was taken out on this home.Purchase Details
Home Financials for this Owner
Home Financials are based on the most recent Mortgage that was taken out on this home.Purchase Details
Home Financials for this Owner
Home Financials are based on the most recent Mortgage that was taken out on this home.Purchase Details
Similar Homes in Bowie, MD
Home Values in the Area
Average Home Value in this Area
Purchase History
| Date | Type | Sale Price | Title Company |
|---|---|---|---|
| Deed | $502,500 | First American Title Ins Co | |
| Deed | $419,924 | Founders Title Agency Of Mar | |
| Special Warranty Deed | $371,368 | None Available | |
| Special Warranty Deed | $5,631,791 | Fidelity Natl Title Ins Co |
Mortgage History
| Date | Status | Loan Amount | Loan Type |
|---|---|---|---|
| Open | $502,500 | New Conventional | |
| Previous Owner | $335,900 | New Conventional | |
| Previous Owner | $220,000,000 | Commercial | |
| Previous Owner | $577,000 | Stand Alone Refi Refinance Of Original Loan |
Property History
| Date | Event | Price | Change | Sq Ft Price |
|---|---|---|---|---|
| 07/10/2025 07/10/25 | For Sale | $540,000 | +7.5% | $202 / Sq Ft |
| 04/27/2021 04/27/21 | Sold | $502,500 | +0.7% | $194 / Sq Ft |
| 03/29/2021 03/29/21 | Pending | -- | -- | -- |
| 03/29/2021 03/29/21 | Price Changed | $499,000 | +2.0% | $192 / Sq Ft |
| 03/25/2021 03/25/21 | Price Changed | $489,000 | +0.8% | $188 / Sq Ft |
| 03/23/2021 03/23/21 | For Sale | $485,000 | 0.0% | $187 / Sq Ft |
| 03/17/2021 03/17/21 | Price Changed | $485,000 | -2.8% | $187 / Sq Ft |
| 02/23/2021 02/23/21 | Pending | -- | -- | -- |
| 02/23/2021 02/23/21 | Price Changed | $499,000 | 0.0% | $192 / Sq Ft |
| 02/23/2021 02/23/21 | For Sale | $499,000 | -0.7% | $192 / Sq Ft |
| 02/22/2021 02/22/21 | Off Market | $502,500 | -- | -- |
| 02/19/2021 02/19/21 | For Sale | $469,000 | -- | $181 / Sq Ft |
Tax History Compared to Growth
Tax History
| Year | Tax Paid | Tax Assessment Tax Assessment Total Assessment is a certain percentage of the fair market value that is determined by local assessors to be the total taxable value of land and additions on the property. | Land | Improvement |
|---|---|---|---|---|
| 2024 | $6,829 | $451,333 | $0 | $0 |
| 2023 | $6,520 | $413,400 | $80,000 | $333,400 |
| 2022 | $6,396 | $405,067 | $0 | $0 |
| 2021 | $6,272 | $396,733 | $0 | $0 |
| 2020 | $10,121 | $388,400 | $70,000 | $318,400 |
| 2019 | $5,005 | $349,500 | $0 | $0 |
| 2018 | $2,600 | $310,600 | $0 | $0 |
| 2017 | $142 | $271,700 | $0 | $0 |
| 2016 | -- | $8,200 | $0 | $0 |
| 2015 | -- | $8,200 | $0 | $0 |
| 2014 | -- | $8,200 | $0 | $0 |
Agents Affiliated with this Home
-
C
Seller's Agent in 2025
Carlos Contreras
Caprika Realty
-
M
Seller's Agent in 2021
Millissa Lee
Samson Properties
-
A
Buyer's Agent in 2021
Andre Asselin
The Agency DC
Map
Source: Bright MLS
MLS Number: MDPG595812
APN: 13-5550626
- 2602 Lady Grove Rd
- 2307 Brooke Grove Rd
- 2326 Campus Way N
- 2041 Ruby Turn
- 9815 Oxbridge Way
- 9138 Ruby Lockhart Blvd
- 9423 Geaton Park Place
- 9910 Oxbridge Way
- 9409 Geaton Park Place
- 9405 Geaton Park Place
- 2004 Golden Morning Dr
- 10005 Erion Ct
- 9810 Smithview Place
- 2510 Huntley Ct
- 1908 Golden Morning Dr
- 1809 Spanish Oak Ln
- 9303 Geaton Park Place
- 2511 Sir Michael Place
- 10112 Collington Campus Dr Unit 7
- 1705 Palmetto Dr
