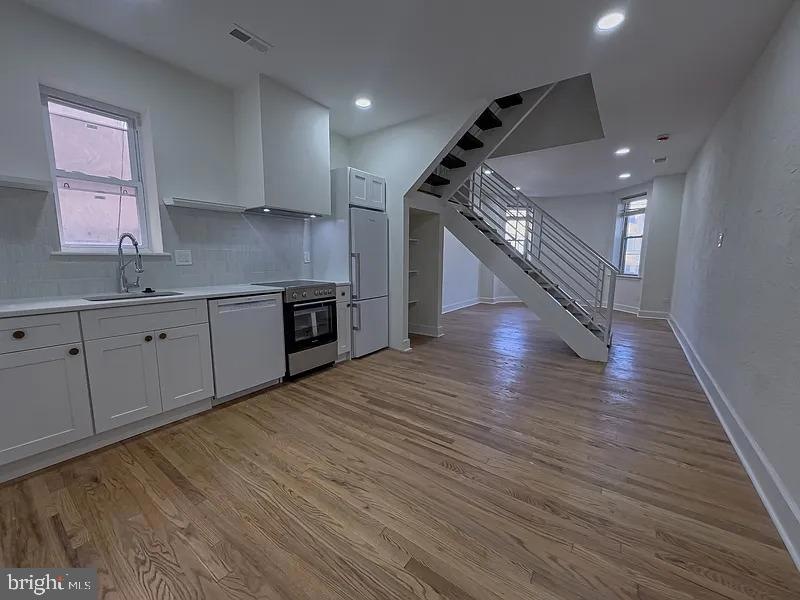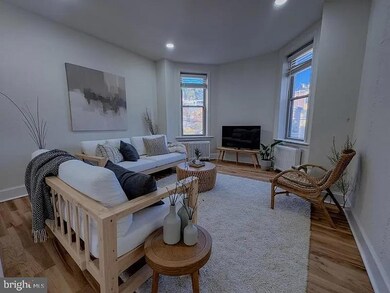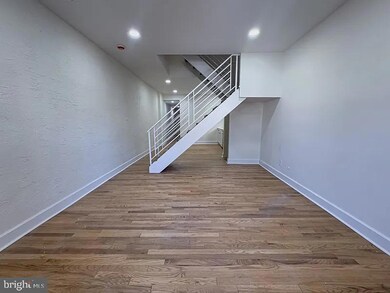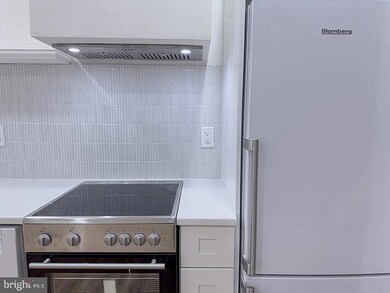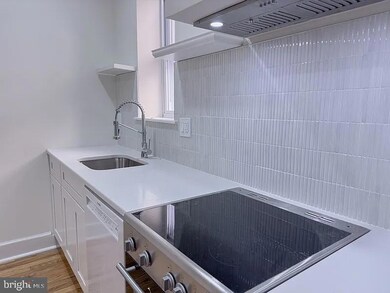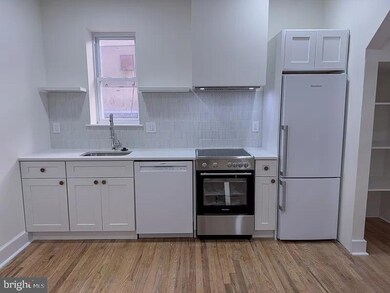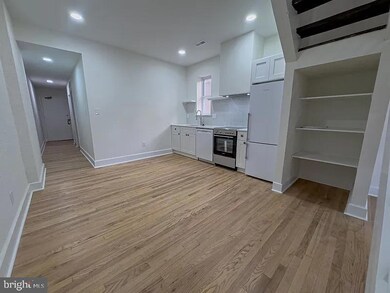2111 Green St Unit 2R Philadelphia, PA 19130
Spring Garden NeighborhoodAbout This Home
Bright, modern 3-Bed & 2-Bath apartment in the heart of historic Spring Garden! Year-End Exclusive Offer
1 month off on a 17-mo lease for move-ins by Dec 1. Net effective base rent $3,058.82 Available now
Rent: $3,250.00 per month
Additional water fee of $50/mo and pet fees apply
First Month's Rent & Security Deposit for move-in
Non-refundable application fee of $50 per applicant Unit Features:
- Thoughtfully renovated blend of classic and modern design
- High ceilings, hardwood floors
- Washer/dryer in-unit
- Central A/C and heat
- Open-concept kitchen and living space
- Full chef's kitchen, white hardwood shaker cabinetry, KitKat white tile backsplash, quartz counters, all-new, high-end appliances
- Bi-level layout
- First level features an open-concept kitchen / living area, a bathroom and a bedroom, upper level includes two additional bedrooms, with a primary en-suite bedroom - All 3 bedrooms fit queen beds (primary fits a king) with ample storage and extra space for a work-from-home setup
- Chic bathrooms with modern tile finishes, primary bath includes a double sink vanity
- Pet Friendly (2 pet max / $50 pet rent for each pet / must be approved by Management)
- Professionally managed with resident portal, online rent pay and attentive maintenance team
- Boutique four-unit community on Green Street with secure access vestibule equipped with Ring virtual intercom and pin-pad entry
- Street parking only Neighborhood: Spring Garden — classic brownstones, red-brick facades and tree-lined streets. 8 min walk to Whole Foods, Target, CVS, Fairmount Farmers Market. Steps from local favorites Jack's Firehouse, Urban Saloon, Zorba's, La Calaca Feliz, Pizzeria Vetri, Sabrina's, Twisted Grounds, Warehouse Cafe and more. Walk to Center City or hop on the Broad Street Line to get anywhere in the city fast. Spend weekends at the Philadelphia Museum of Art, the Barnes Foundation, or strolling the Schuylkill River Trail. With Fairmount Park just minutes away, you'll have plenty of green space to relax and unwind.
Listing Agent
(215) 251-4699 11tillr@gmail.com Hey Realty LLC License #RM425875 Listed on: 11/04/2025

Condo Details
Home Type
- Condominium
Year Built
- Built in 1909
Parking
- On-Street Parking
Home Design
- Entry on the 2nd floor
- Masonry
Interior Spaces
- 4,080 Sq Ft Home
- Property has 4 Levels
- Washer and Dryer Hookup
Bedrooms and Bathrooms
- 3 Main Level Bedrooms
- 2 Full Bathrooms
Utilities
- Central Heating and Cooling System
- Electric Water Heater
Listing and Financial Details
- Residential Lease
- Security Deposit $3,250
- 17-Month Min and 38-Month Max Lease Term
- Available 11/4/25
- $50 Application Fee
- Assessor Parcel Number 152044510
Community Details
Overview
- Low-Rise Condominium
- Fairmount Subdivision
Pet Policy
- $50 Monthly Pet Rent
- Dogs and Cats Allowed
Map
Source: Bright MLS
MLS Number: PAPH2555806
- 2201 5 Green St
- 2214 Mount Vernon St
- 2024 Green St Unit 1
- 2217 Mount Vernon St
- 528 N 22nd St
- 2231 Green St Unit 5
- 2000 Mount Vernon St
- 2228 Green St
- 2220 Brandywine St
- 2336 Fairmount Ave Unit A
- 557 N Judson St
- 1912 Green St
- 2317 Fairmount Ave
- 1935 Spring Garden St
- 1911 Mount Vernon St
- 2330 Fairmount Ave Unit A
- 1914 Wilcox St
- 1206 Wallace St
- 739 N Capitol St
- 747 N Capitol St
- 2034 Mt Vernon St Unit 1F
- 2017 Green St Unit 3R
- 2129 Spring Garden St Unit 2F
- 528 N 22nd St
- 2010 Green St
- 2206 Fairmount Ave Unit 3
- 2001 Brandywine St Unit 3RD FLOOR
- 2217 Spring Garden St Unit 1F
- 2217 Spring Garden St Unit 1F
- 2217 Spring Garden St Unit FRONT
- 1934 Green St Unit 2FL
- 2026 Spring Garden St Unit 2B
- 500 N 21st St
- 2201 Pennsylvania Ave Unit 317
- 2201 Pennsylvania Ave Unit 808
- 2201 Pennsylvania Ave Unit 406
- 2201 Pennsylvania Ave Unit 908
- 2201 Pennsylvania Ave Unit 213
- 2201 Pennsylvania Ave Unit 519
- 2201 Pennsylvania Ave Unit 1112
