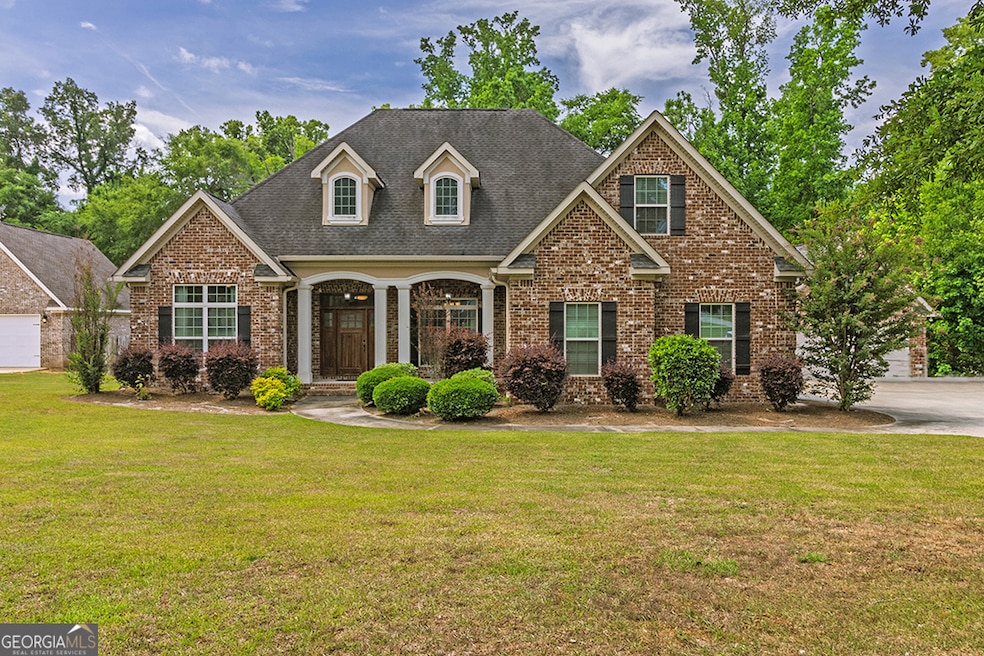
2111 Hiwassee Dr Bonaire, GA 31005
Estimated payment $3,017/month
Highlights
- A-Frame Home
- Clubhouse
- 1 Fireplace
- Bonaire Elementary School Rated A
- Wood Flooring
- Bonus Room
About This Home
Welcome home to this beautiful 4-bedroom, 3 full bathroom brick-style residence located in one of the most highly sought-after communities in the area! Situated on nearly a full acre of level land, this property offers endless possibilities for outdoor living, gardening, or future expansion. Inside, you'll find spacious bedrooms, a functional layout, and all the features you need for comfortable living. Located in a top-tier school district, with some of the best-rated elementary through high schools the state has to offer, this home checks all the boxes for both lifestyle and location. Don't miss your chance to own a home in this exceptional neighborhood!
Home Details
Home Type
- Single Family
Est. Annual Taxes
- $3,799
Year Built
- Built in 2013
Lot Details
- 0.93 Acre Lot
- Level Lot
HOA Fees
- $21 Monthly HOA Fees
Home Design
- A-Frame Home
- Brick Exterior Construction
Interior Spaces
- 2,672 Sq Ft Home
- 2-Story Property
- High Ceiling
- 1 Fireplace
- Formal Dining Room
- Bonus Room
- Wood Flooring
- Laundry in Mud Room
Kitchen
- Built-In Oven
- Dishwasher
- Stainless Steel Appliances
Bedrooms and Bathrooms
Schools
- Bonaire Elementary And Middle School
- Houston County High School
Utilities
- Central Heating and Cooling System
- Gas Water Heater
- High Speed Internet
Community Details
Overview
- Association fees include ground maintenance
- The Meadows At Riverbend Subdivision
Amenities
- Clubhouse
Recreation
- Community Pool
- Park
Map
Home Values in the Area
Average Home Value in this Area
Tax History
| Year | Tax Paid | Tax Assessment Tax Assessment Total Assessment is a certain percentage of the fair market value that is determined by local assessors to be the total taxable value of land and additions on the property. | Land | Improvement |
|---|---|---|---|---|
| 2024 | $4,630 | $193,560 | $16,000 | $177,560 |
| 2023 | $3,838 | $158,800 | $16,000 | $142,800 |
| 2022 | $3,178 | $131,480 | $16,000 | $115,480 |
| 2021 | $3,021 | $124,360 | $16,000 | $108,360 |
| 2020 | $2,805 | $114,920 | $16,000 | $98,920 |
| 2019 | $2,805 | $114,920 | $16,000 | $98,920 |
| 2018 | $2,805 | $114,920 | $16,000 | $98,920 |
| 2017 | $2,808 | $114,920 | $16,000 | $98,920 |
| 2016 | $2,812 | $114,920 | $16,000 | $98,920 |
| 2015 | $2,818 | $114,920 | $16,000 | $98,920 |
| 2014 | -- | $66,920 | $16,000 | $50,920 |
| 2013 | -- | $15,200 | $15,200 | $0 |
Property History
| Date | Event | Price | Change | Sq Ft Price |
|---|---|---|---|---|
| 06/23/2025 06/23/25 | Pending | -- | -- | -- |
| 05/12/2025 05/12/25 | For Sale | $485,000 | +20.0% | $182 / Sq Ft |
| 07/16/2021 07/16/21 | Sold | $404,000 | 0.0% | $151 / Sq Ft |
| 06/15/2021 06/15/21 | Pending | -- | -- | -- |
| 06/10/2021 06/10/21 | For Sale | $404,000 | +36.9% | $151 / Sq Ft |
| 02/21/2014 02/21/14 | Sold | $295,063 | 0.0% | $109 / Sq Ft |
| 08/26/2013 08/26/13 | For Sale | $295,063 | -- | $109 / Sq Ft |
| 08/20/2013 08/20/13 | Pending | -- | -- | -- |
Purchase History
| Date | Type | Sale Price | Title Company |
|---|---|---|---|
| Limited Warranty Deed | $404,000 | None Available | |
| Warranty Deed | $295,063 | -- | |
| Deed | $400,000 | -- |
Mortgage History
| Date | Status | Loan Amount | Loan Type |
|---|---|---|---|
| Open | $383,800 | New Conventional | |
| Previous Owner | $175,063 | New Conventional | |
| Previous Owner | $225,000 | New Conventional |
Similar Homes in Bonaire, GA
Source: Georgia MLS
MLS Number: 10520062
APN: 00149D138000
- 107 Colton Dr
- 108 Colton Dr
- 223 Yale Cir
- 104 Colton Dr
- 1063 Chattahoochee Dr
- 1035 Chattahoochee Dr
- 610 Trails End Cir
- 107 Etowah Dr
- 245 Southfield Ct
- 402 Windstone Place
- 303 Sage Meadows Ln
- Gazebo Drive & Belle Mont Way
- Gazebo Drive & Belle Mont Way
- Gazebo Drive & Belle Mont Way
- Gazebo Drive & Belle Mont Way
- 315 Gazebo Dr
- 314 Gazebo Dr
- 400 Cannon Point Dr
- 308 Gazebo Dr
- 203 Belmont Way






