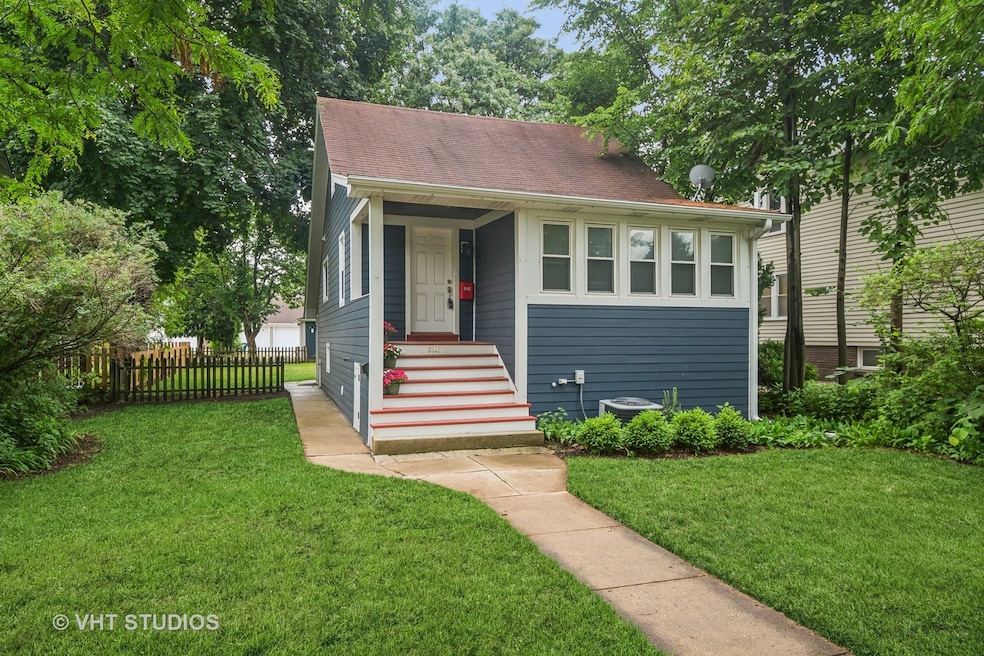2111 Lake Ave Wilmette, IL 60091
Estimated payment $3,915/month
Highlights
- Open Floorplan
- Property is near a park
- Main Floor Bedroom
- Highcrest Middle School Rated A
- Recreation Room
- 2-minute walk to Elmwood Dunes
About This Home
You'll fall in love with our home in Harper school district of Wilmette. Our large lot (174.8' x 50') offers a huge backyard to enjoy. The main level features a galley kitchen with ample granite counter space, custom cabinetry, and newer LG stainless steel appliances. A large primary bedroom on the first can also be used as a family room, office, or other possibilities. Our two additional bedrooms and full bath w/skylight are upstairs on the second floor. Downstairs, our finished basement offers additional living area. With light from the windows, it's great space for a family room, playroom, or exercise room. Lots of possibilities! There's a Full Bath, Laundry, plenty of storage, and a Sauna room to relax. Our large backyard oasis features a brick paver patio space and our 2.5 car garage offers extra space for bicycles + storage. Located close to schools, parks, shops, and near the highway, this is the perfect place to call home.
Home Details
Home Type
- Single Family
Est. Annual Taxes
- $9,757
Year Built
- Built in 1922
Lot Details
- Lot Dimensions are 174.8 x 50
- Fenced
- Paved or Partially Paved Lot
Parking
- 2.5 Car Garage
- Parking Included in Price
Home Design
- Asphalt Roof
Interior Spaces
- 1,100 Sq Ft Home
- 2-Story Property
- Open Floorplan
- Family Room
- Living Room
- Dining Room
- Recreation Room
Kitchen
- Range
- Microwave
- Dishwasher
- Stainless Steel Appliances
Flooring
- Carpet
- Laminate
Bedrooms and Bathrooms
- 3 Bedrooms
- 3 Potential Bedrooms
- Main Floor Bedroom
- 2 Full Bathrooms
Laundry
- Laundry Room
- Gas Dryer Hookup
Basement
- Basement Fills Entire Space Under The House
- Sump Pump
- Finished Basement Bathroom
Schools
- Harper Elementary School
- Highcrest Middle School
- New Trier Twp High School Northfield/Wi
Utilities
- Radiator
- Baseboard Heating
- Radiant Heating System
Additional Features
- Patio
- Property is near a park
Map
Home Values in the Area
Average Home Value in this Area
Tax History
| Year | Tax Paid | Tax Assessment Tax Assessment Total Assessment is a certain percentage of the fair market value that is determined by local assessors to be the total taxable value of land and additions on the property. | Land | Improvement |
|---|---|---|---|---|
| 2024 | $9,757 | $42,999 | $21,499 | $21,500 |
| 2023 | $9,235 | $42,999 | $21,499 | $21,500 |
| 2022 | $9,235 | $42,999 | $21,499 | $21,500 |
| 2021 | $8,981 | $37,902 | $17,500 | $20,402 |
| 2020 | $8,893 | $37,902 | $17,500 | $20,402 |
| 2019 | $9,325 | $44,309 | $17,500 | $26,809 |
| 2018 | $7,446 | $34,732 | $14,875 | $19,857 |
| 2017 | $7,611 | $36,277 | $14,875 | $21,402 |
| 2016 | $7,730 | $38,060 | $14,875 | $23,185 |
| 2015 | $7,706 | $33,664 | $12,250 | $21,414 |
| 2014 | $8,514 | $37,421 | $12,250 | $25,171 |
| 2013 | $8,117 | $37,421 | $12,250 | $25,171 |
Property History
| Date | Event | Price | Change | Sq Ft Price |
|---|---|---|---|---|
| 08/29/2025 08/29/25 | Pending | -- | -- | -- |
| 07/22/2025 07/22/25 | Price Changed | $585,000 | -1.7% | $532 / Sq Ft |
| 07/11/2025 07/11/25 | For Sale | $595,000 | +11.2% | $541 / Sq Ft |
| 08/15/2024 08/15/24 | Sold | $535,000 | +1.9% | $486 / Sq Ft |
| 07/15/2024 07/15/24 | Pending | -- | -- | -- |
| 07/09/2024 07/09/24 | Price Changed | $525,000 | -4.5% | $477 / Sq Ft |
| 07/02/2024 07/02/24 | For Sale | $550,000 | -- | $500 / Sq Ft |
Purchase History
| Date | Type | Sale Price | Title Company |
|---|---|---|---|
| Warranty Deed | $535,000 | None Listed On Document | |
| Warranty Deed | $350,000 | Chicago Title | |
| Joint Tenancy Deed | -- | None Available |
Mortgage History
| Date | Status | Loan Amount | Loan Type |
|---|---|---|---|
| Previous Owner | $326,000 | New Conventional | |
| Previous Owner | $341,061 | New Conventional |
Source: Midwest Real Estate Data (MRED)
MLS Number: 12407261
APN: 05-33-100-012-0000
- 923 Harvard Ln
- 801 Harvard St
- 900 Cambridge Ln
- 1030 Timber Ln
- 1925 Lake Ave Unit 212
- 2150 Greenwood Ave
- 912 Pontiac Rd
- 901 Pontiac Rd
- 2040 Central Ave
- 2323 Greenwood Ave
- 2421 Pomona Ln
- 1947 Kenilworth Ave
- 1617 Forest Ave
- 2436 Thornwood Ave
- 1606 Forest Ave
- 2611 Lake Ave
- 622 Melrose Ave
- 92 Indian Hill Rd
- 1054 Seneca Rd
- 2621 Lake Ave







