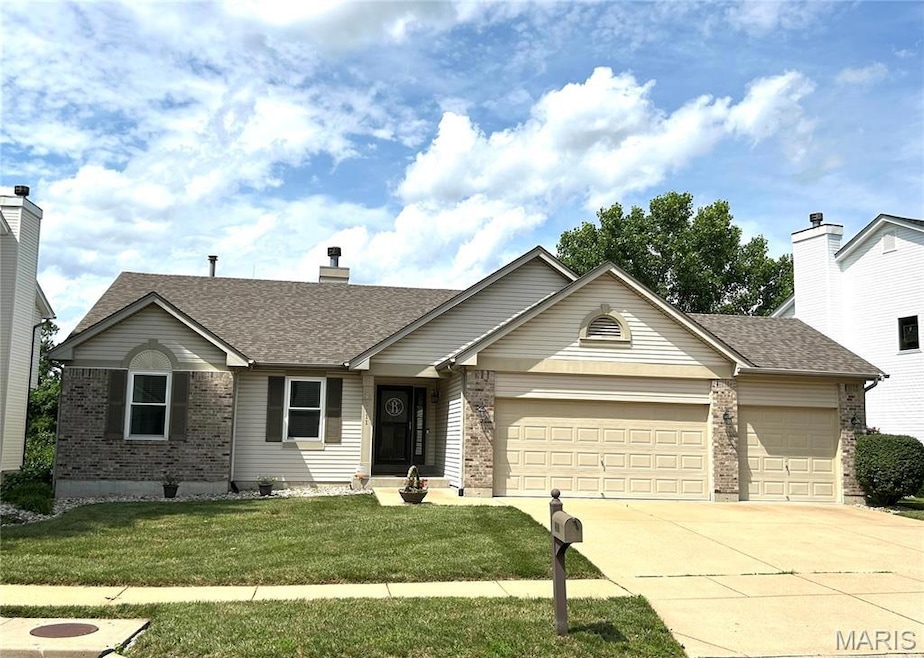
2111 Meramec Meadows Dr Fenton, MO 63026
Estimated payment $2,819/month
Highlights
- Deck
- Wood Flooring
- Great Room
- Stanton Elementary School Rated A-
- 1 Fireplace
- Breakfast Room
About This Home
Stunning Atrium Ranch, meticulously maintained with a wall of windows and private, wooded view. The vaulted Greatroom has a fireplace which can be viewed from the open access vaulted kitchen & breakfast room w/ bay window. Step out the back door and enjoy the over-sized deck that wraps around to the side of the home & walks out to the side yard... or choose to stay indoors & walk down the open atrium area stairs & enjoy the over-sized family room with built-in TV/movie/media system with surround sound (which remains with home), ample room for a ping pong table, eating area & game area. Exit outdoors to the over-sized concrete, lower level patio. Relaxation abounds in this 4 bed/3 bath home. Amenities include: in-ground sprinkler system & back flow, nest thermostat, ring doorbell, fresh paint, custom floor to ceiling cabinets in laundry room. Additional Custom 7 ft. High Cabinet in kitchen to accompany 42" cabinets, stainless steel appliances, & white quartz countertop. Main floor, vaulted primary bedroom with walk in closet, primary bath with separate sinks, Jacuzzi style tub, & walk in shower. Two additional bedrooms and full bath on main level. Lower level includes a privately located 4th bedroom with walk in closet. An enormous, lower level family room, full bath, & storage room with built in shelving. Three car garage with garage door openers, workbench, 220 outlet, and dual faucet. Quick access to Hwy 141/Hwy 44, & located in the award winning Rockwood School District.
Home Details
Home Type
- Single Family
Est. Annual Taxes
- $5,080
Year Built
- Built in 2000
Lot Details
- 0.3 Acre Lot
- Lot Dimensions are 81x202x47x196
HOA Fees
- $15 Monthly HOA Fees
Parking
- 3 Car Attached Garage
Home Design
- Brick Veneer
- Combination Foundation
- Vinyl Siding
Interior Spaces
- 1-Story Property
- 1 Fireplace
- Blinds
- Bay Window
- Great Room
- Family Room
- Breakfast Room
- Laundry Room
Kitchen
- Eat-In Kitchen
- Dishwasher
- Disposal
Flooring
- Wood
- Carpet
- Luxury Vinyl Tile
Bedrooms and Bathrooms
- 4 Bedrooms
Finished Basement
- Basement Fills Entire Space Under The House
- Basement Ceilings are 8 Feet High
- Bedroom in Basement
- Finished Basement Bathroom
Outdoor Features
- Deck
- Patio
- Wrap Around Porch
Schools
- Stanton Elem. Elementary School
- Rockwood South Middle School
- Rockwood Summit Sr. High School
Utilities
- Central Air
Community Details
- Meramec Meadows Association
Listing and Financial Details
- Home warranty included in the sale of the property
- Assessor Parcel Number 27Q-54-0152
Map
Home Values in the Area
Average Home Value in this Area
Tax History
| Year | Tax Paid | Tax Assessment Tax Assessment Total Assessment is a certain percentage of the fair market value that is determined by local assessors to be the total taxable value of land and additions on the property. | Land | Improvement |
|---|---|---|---|---|
| 2023 | $5,080 | $68,210 | $19,170 | $49,040 |
| 2022 | $4,643 | $58,120 | $15,350 | $42,770 |
| 2021 | $4,607 | $58,120 | $15,350 | $42,770 |
| 2020 | $4,729 | $57,370 | $15,300 | $42,070 |
| 2019 | $4,743 | $57,370 | $15,300 | $42,070 |
| 2018 | $4,441 | $51,530 | $13,380 | $38,150 |
| 2017 | $4,406 | $51,530 | $13,380 | $38,150 |
| 2016 | $4,103 | $48,450 | $13,380 | $35,070 |
| 2015 | $4,018 | $48,450 | $13,380 | $35,070 |
| 2014 | $3,577 | $42,010 | $9,500 | $32,510 |
Property History
| Date | Event | Price | Change | Sq Ft Price |
|---|---|---|---|---|
| 07/13/2025 07/13/25 | Pending | -- | -- | -- |
| 07/07/2025 07/07/25 | For Sale | $435,000 | -- | $145 / Sq Ft |
Purchase History
| Date | Type | Sale Price | Title Company |
|---|---|---|---|
| Warranty Deed | $255,000 | Us Title Main | |
| Warranty Deed | $194,511 | -- |
Mortgage History
| Date | Status | Loan Amount | Loan Type |
|---|---|---|---|
| Open | $218,700 | New Conventional | |
| Closed | $236,000 | New Conventional | |
| Closed | $41,102 | Unknown | |
| Closed | $18,600 | Credit Line Revolving | |
| Closed | $204,000 | New Conventional | |
| Previous Owner | $195,300 | Stand Alone Refi Refinance Of Original Loan | |
| Previous Owner | $201,000 | New Conventional | |
| Previous Owner | $202,000 | New Conventional | |
| Previous Owner | $203,000 | Unknown | |
| Previous Owner | $47,500 | Credit Line Revolving | |
| Previous Owner | $200,000 | Unknown | |
| Previous Owner | $70,250 | Credit Line Revolving | |
| Previous Owner | $196,700 | Fannie Mae Freddie Mac | |
| Previous Owner | $155,600 | No Value Available |
Similar Homes in the area
Source: MARIS MLS
MLS Number: MIS25043006
APN: 27Q-54-0152
- 2039 Meramec Meadows Dr
- 112 Majestic Dr
- 2001 Meramec Meadows Dr
- 88 Lucie Ln
- 161 Majestic Dr
- 168 Majestic Dr
- 1655 Valley Park Rd
- 1923 Smizer Mill Rd
- 10 Eagle Rock Cove Unit 302
- 1701 Ivy Chase Ct
- 2235 Bentley Manor Dr
- 1808 Charity Ct
- 320 Valparaiso Ct
- 117 Bracadale Ave
- 1708 Prestshire Dr
- 1741 Ivy Chase Ct
- 329 Westwind Estates Ln
- 1857 Harbor Mill Dr
- 453 Seton Hall Ct
- 2202 Gladiator Dr






