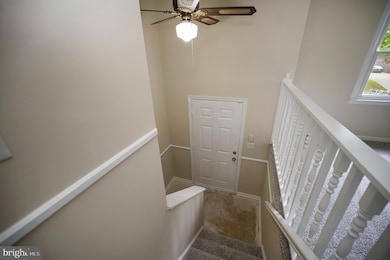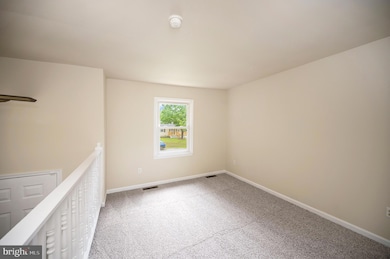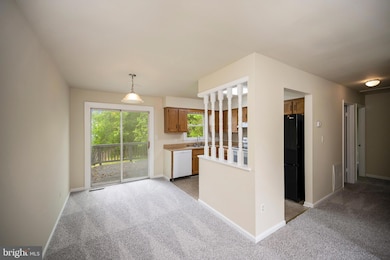2111 Mill Garden Dr Fredericksburg, VA 22407
Leavells NeighborhoodHighlights
- Deck
- No HOA
- Jogging Path
- Traditional Floor Plan
- Breakfast Area or Nook
- Laundry Room
About This Home
Split-level home with 4 bedrooms 2 baths featuring fresh paint in the entire home. The inviting layout offers plenty of space to spread out, with cozy carpeted flooring throughout the main areas, and bedrooms for added comfort. Enjoy a functional kitchen, a bright living room, and generous bedroom sizes. Located in a quiet, established neighborhood with easy access to schools, shopping, and major routes. Don’t miss this clean, move-in ready rental—schedule your showing today!
Listing Agent
The Martin Team Property Management License #662745 Listed on: 05/30/2025
Home Details
Home Type
- Single Family
Est. Annual Taxes
- $2,033
Year Built
- Built in 1981
Lot Details
- 0.25 Acre Lot
- Back Yard Fenced
- Chain Link Fence
- Historic Home
- Property is in very good condition
- Property is zoned R1
Parking
- Gravel Driveway
Home Design
- Split Foyer
- Shingle Siding
- Concrete Perimeter Foundation
Interior Spaces
- Property has 2 Levels
- Traditional Floor Plan
- Ceiling Fan
- Sliding Doors
- Insulated Doors
- Six Panel Doors
- Family Room
- Combination Dining and Living Room
- Fire and Smoke Detector
Kitchen
- Breakfast Area or Nook
- Stove
- Dishwasher
Flooring
- Carpet
- Ceramic Tile
- Vinyl
Bedrooms and Bathrooms
Laundry
- Laundry Room
- Laundry on lower level
Finished Basement
- Connecting Stairway
- Rear Basement Entry
Outdoor Features
- Deck
- Exterior Lighting
Schools
- Courthouse Elementary School
- Spotsylvania Middle School
- Courtland High School
Utilities
- Central Air
- Heat Pump System
- 60 Gallon+ Electric Water Heater
- Cable TV Available
Listing and Financial Details
- Residential Lease
- Security Deposit $2,500
- Tenant pays for all utilities
- The owner pays for heater maintenance contract
- Rent includes trash removal
- No Smoking Allowed
- 12-Month Min and 36-Month Max Lease Term
- Available 7/15/25
- $50 Application Fee
- $100 Repair Deductible
- Assessor Parcel Number 35E4-331-
Community Details
Overview
- No Home Owners Association
- Association fees include trash
- Mill Garden Subdivision
- Property Manager
Recreation
- Jogging Path
Pet Policy
- Pet Size Limit
- Pet Deposit $500
- Breed Restrictions
Map
Source: Bright MLS
MLS Number: VASP2033298
APN: 35E-4-331
- 2111 Kaiser Dr
- 102 Breezewood Dr
- 10325 Litchfield Dr
- 5801 Cambridge Dr
- 5803 Telluride Ln
- 5819 Telluride Ln
- 5505 Cedarbrook Dr
- 5511 Carousel St
- 5514 Larch St
- 5137 Dominion Dr
- 10813 Bent Tree Dr
- 5522 Rudy Ln
- 708 Pleasants Dr
- 94 Gallimore Dr
- 10806 Woodland Dr
- 9803 Leavells Rd
- 5221 Mcmanus Dr
- 218 Sagun Dr
- 9903 Bethwood Dr Unit 101
- 10600 Wakeman Dr
- 2128 Kaiser Dr
- 10428 Leavells Rd
- 71 C l Walker Blvd
- 2209 Hamway Dr
- 10231 Brittany Commons Blvd
- 1907 White Lake Dr
- 10122 Kensal Way
- 10003 Erlwood Ct
- 10008 Windridge Dr
- 5300 Steeplechase Dr
- 5242 Magnolia Place
- 5239 Daffodil Dr
- 5154 Bellehaven Ct
- 10701 Houck Dr
- 10707 Gideon Ct
- 5116 Fox Mill Ct
- 10719 Gideon Ct
- 10600 Wakeman Dr
- 10601 Greta Lynn Ct
- 10500 Abberly Village Ln







