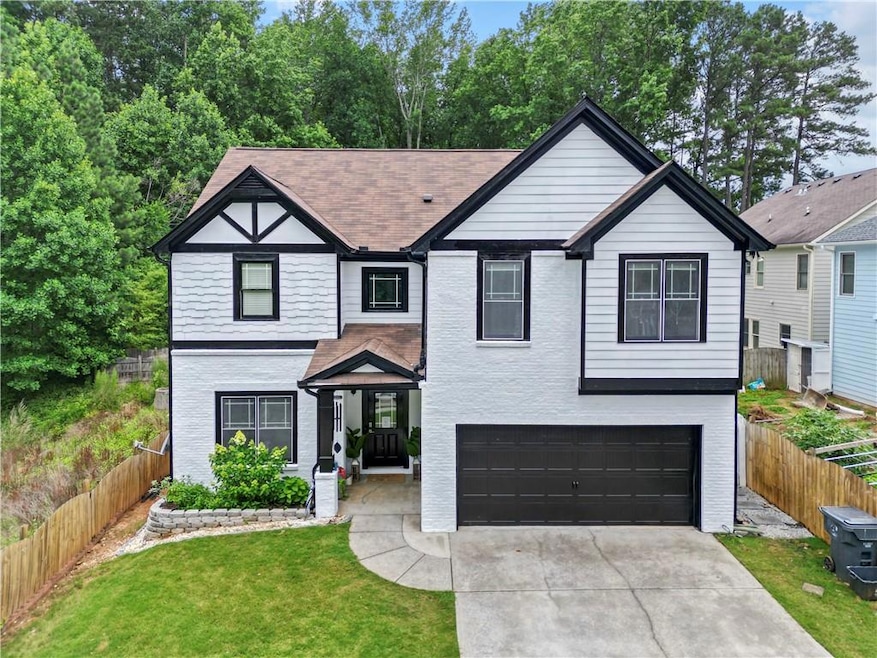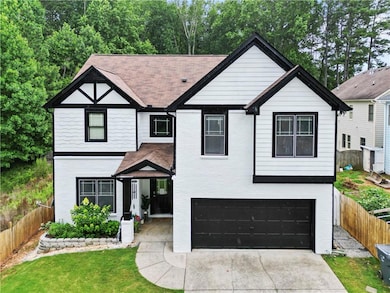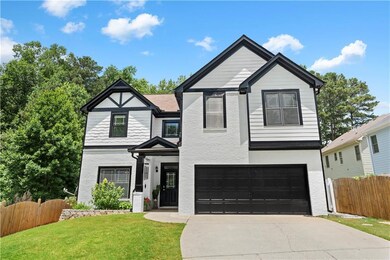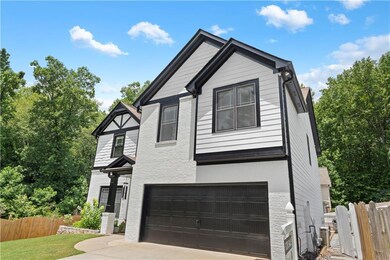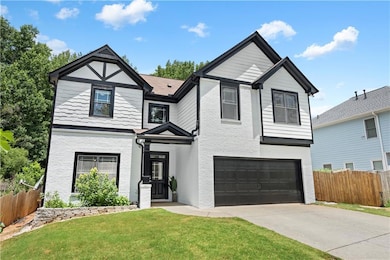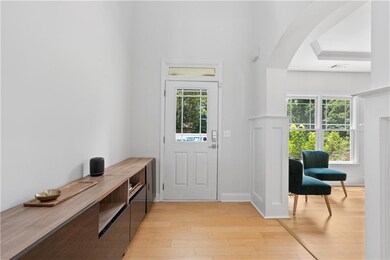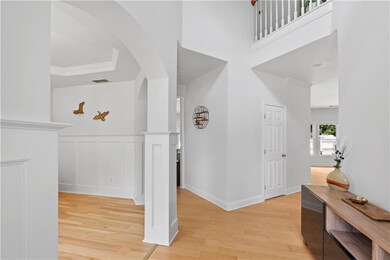SELLER IS HIGHLY MOTIVATED! OFFERING $5,000 IN CLOSING COST INCENTIVES — PLUS AN ADDITIONAL $5,000 WHEN USING THE PREFERRED LENDER. LOCATION, LOCATION, LOCATION! Just 1 mile from I-85 and directly across from Sugarloaf Mills! Investor-Friendly: No Rental Restrictions!
This home is ideal for both homeowners and investors seeking long-term value and rental potential. Enchanting Elegance Meets Modern Living
Step into this beautifully upgraded, move-in ready two-story home that offers the perfect blend of comfort, style, and convenience. With approximately $60,000 in recent upgrades, this stunning property features: Fresh interior and exterior paint, New Hardwood flooring on the Main level, New Carpet, Fully Renovated Bathrooms, New Roof, New kitchen, HVAC and Water Heater, Upgraded backyard for serene outdoor enjoyment. A charming front porch offers a cozy spot to enjoy morning coffee or evening sunsets, fostering a sense of community and relaxation. Located just minutes from top-rated restaurants, shopping centers, and a nearby sports complex, this home offers unbeatable access to everything you need.
This is more than just a house—it's a thoughtfully designed retreat where every detail contributes to your happiness. Don’t miss the chance to own this exquisite gem!

