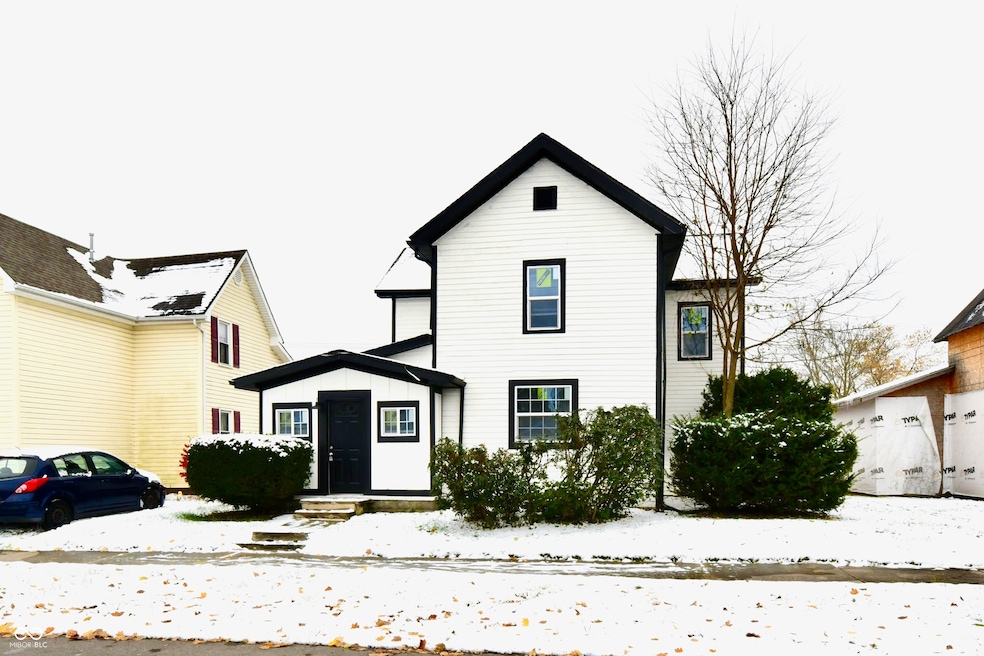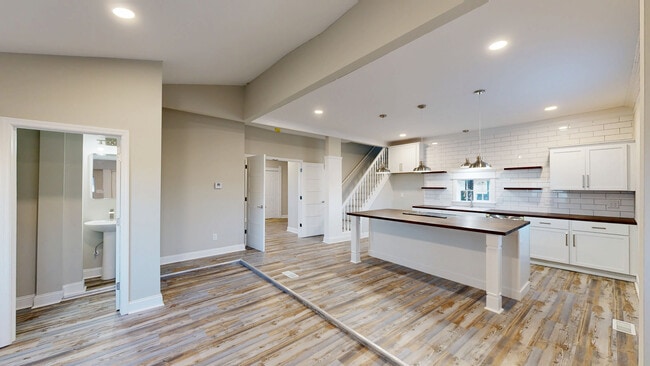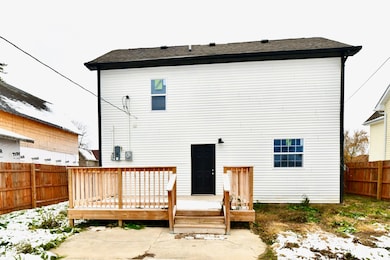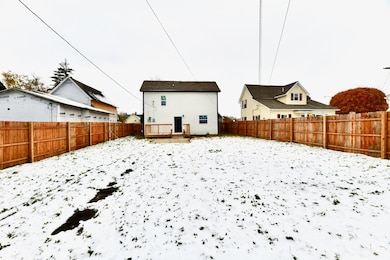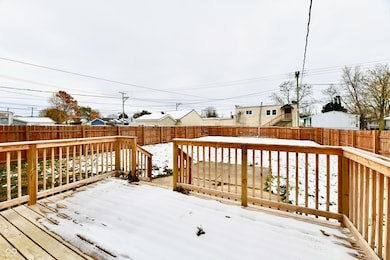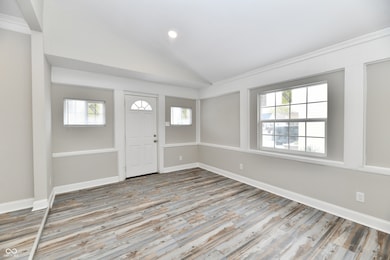
2111 S A St Elwood, IN 46036
Estimated payment $1,195/month
Highlights
- Mature Trees
- Eat-In Kitchen
- Woodwork
- No HOA
- Soaking Tub
- Walk-In Closet
About This Home
This renovated single-family home is fully updated and ready to move in. The property skillfully combines classic charm with modern upgrades, resulting in an environment that is ideal for both comfortable living and entertaining guests. The kitchen stands out as the captivating centerpiece of the home. It boasts an appealing backsplash and stylish shaker cabinets that elevate the room's aesthetic. Elegant crown molding adds a refined touch, while the spacious kitchen island serves as a central hub for meal preparation, casual dining, and gathering with friends and family. The living room enhances the home's elegant ambiance and offers the perfect space for unwinding and enjoyable moments of relaxation. A door in the living room leads directly to a wood deck, creating an ideal setting for entertaining. Additionally, a privacy fence borders the backyard, offering both comfort and seclusion. One of the bathrooms features a luxurious soaking tub paired with a rain shower head combo, providing an exceptional setting to relax and enjoy a private spa experience in the comfort of your own home. This residence includes three well-appointed bedrooms, two full bathrooms, and an additional half bathroom. The thoughtful layout provides ample accommodation for family members as well as guests. Enjoy the outdoors with a fenced backyard and a deck, offering abundant opportunities for recreation, entertainment, and relaxation. The home is equipped with, new roof, new deck, new windows, a new HVAC system, and a new water heater. Recent updates include a new roof, energy-efficient windows, and a modern HVAC system to ensure year-round comfort. The home is also equipped with updated plumbing and electrical systems for added peace of mind. These improvements seamlessly complement the property's classic charm, making it both functional and stylish. It also features upgraded 200-amp electrical service and new plumbing, clean and dry crawl space with new vapor barrier and much more.
Home Details
Home Type
- Single Family
Est. Annual Taxes
- $1,036
Year Built
- Built in 1890 | Remodeled
Lot Details
- 6,600 Sq Ft Lot
- Mature Trees
Home Design
- Wood Siding
- Vinyl Siding
Interior Spaces
- 1.5-Story Property
- Woodwork
- Crown Molding
- Combination Kitchen and Dining Room
- Crawl Space
- Attic Access Panel
- Laundry on main level
Kitchen
- Eat-In Kitchen
- Breakfast Bar
- Electric Oven
- Dishwasher
Flooring
- Carpet
- Laminate
Bedrooms and Bathrooms
- 3 Bedrooms
- Walk-In Closet
- Soaking Tub
Location
- City Lot
Schools
- Elwood Elementary School
- Elwood Intermediate School
- Elwood Jr-Sr High School
Utilities
- Forced Air Heating and Cooling System
- Gas Water Heater
Community Details
- No Home Owners Association
- Parson & Rudy Subdivision
Listing and Financial Details
- Legal Lot and Block 010 / 15
- Assessor Parcel Number 480415201055000027
Matterport 3D Tour
Floorplans
Map
Home Values in the Area
Average Home Value in this Area
Tax History
| Year | Tax Paid | Tax Assessment Tax Assessment Total Assessment is a certain percentage of the fair market value that is determined by local assessors to be the total taxable value of land and additions on the property. | Land | Improvement |
|---|---|---|---|---|
| 2024 | $1,035 | $103,500 | $9,000 | $94,500 |
| 2023 | $947 | $94,700 | $8,600 | $86,100 |
| 2022 | $951 | $94,100 | $8,000 | $86,100 |
| 2021 | $869 | $86,900 | $8,000 | $78,900 |
| 2020 | $839 | $82,900 | $7,600 | $75,300 |
| 2019 | $1,000 | $80,700 | $7,600 | $73,100 |
| 2018 | $1,626 | $76,200 | $7,600 | $68,600 |
| 2017 | $755 | $75,500 | $7,600 | $67,900 |
| 2016 | $1,231 | $57,200 | $7,600 | $49,600 |
| 2014 | $1,156 | $57,800 | $7,600 | $50,200 |
| 2013 | $1,156 | $57,800 | $7,600 | $50,200 |
Property History
| Date | Event | Price | List to Sale | Price per Sq Ft | Prior Sale |
|---|---|---|---|---|---|
| 11/18/2025 11/18/25 | For Sale | $210,000 | +500.0% | $121 / Sq Ft | |
| 06/12/2024 06/12/24 | Sold | $35,000 | -22.0% | $23 / Sq Ft | View Prior Sale |
| 04/30/2024 04/30/24 | Pending | -- | -- | -- | |
| 04/04/2024 04/04/24 | Price Changed | $44,900 | -10.0% | $29 / Sq Ft | |
| 03/20/2024 03/20/24 | Price Changed | $49,900 | -13.8% | $32 / Sq Ft | |
| 02/23/2024 02/23/24 | For Sale | $57,900 | +157.3% | $38 / Sq Ft | |
| 04/24/2015 04/24/15 | Sold | $22,500 | -18.2% | $13 / Sq Ft | View Prior Sale |
| 04/20/2015 04/20/15 | Pending | -- | -- | -- | |
| 02/25/2015 02/25/15 | For Sale | $27,500 | -- | $16 / Sq Ft |
Purchase History
| Date | Type | Sale Price | Title Company |
|---|---|---|---|
| Quit Claim Deed | -- | None Listed On Document | |
| Warranty Deed | $35,000 | First American Title | |
| Warranty Deed | -- | Rowland Title | |
| Warranty Deed | -- | -- | |
| Sheriffs Deed | -- | -- |
Mortgage History
| Date | Status | Loan Amount | Loan Type |
|---|---|---|---|
| Open | $165,000 | New Conventional | |
| Previous Owner | $117,750 | Construction |
About the Listing Agent

Welcome to the first step of your real estate journey! I’m Diana Dunham, and I’m here to ensure your experience in buying or selling a home is smooth, stress-free, and successful. With 23 years of experience in real estate, I’ve had the privilege of helping countless clients turn their property goals into reality.
As a dedicated real estate professional, I pride myself on combining industry knowledge with a personal touch. Whether you’re a first-time homebuyer, seasoned investor, or
Diana's Other Listings
Source: MIBOR Broker Listing Cooperative®
MLS Number: 22072337
APN: 48-04-15-201-055.000-027
- 312 S 18th St Unit 303
- 209 S 16th St
- 1522 Main St Unit 3
- 1014 N 10th St
- 1016 N 10th St
- 1018 N 10th St
- 1020 N 10th St
- 1022 N 10th St
- 1024 N 10th St
- 1026 N 10th St
- 1028 N 10th St
- 1017 N 9th St
- 1019 N 9th St
- 1021 N 9th St
- 1023 N 9th St
- 1025 N 9th St
- 1027 N 9th St
- 9401 Frans Way
- 411 N Sheridan St Unit .5
- 605 W Jefferson St
