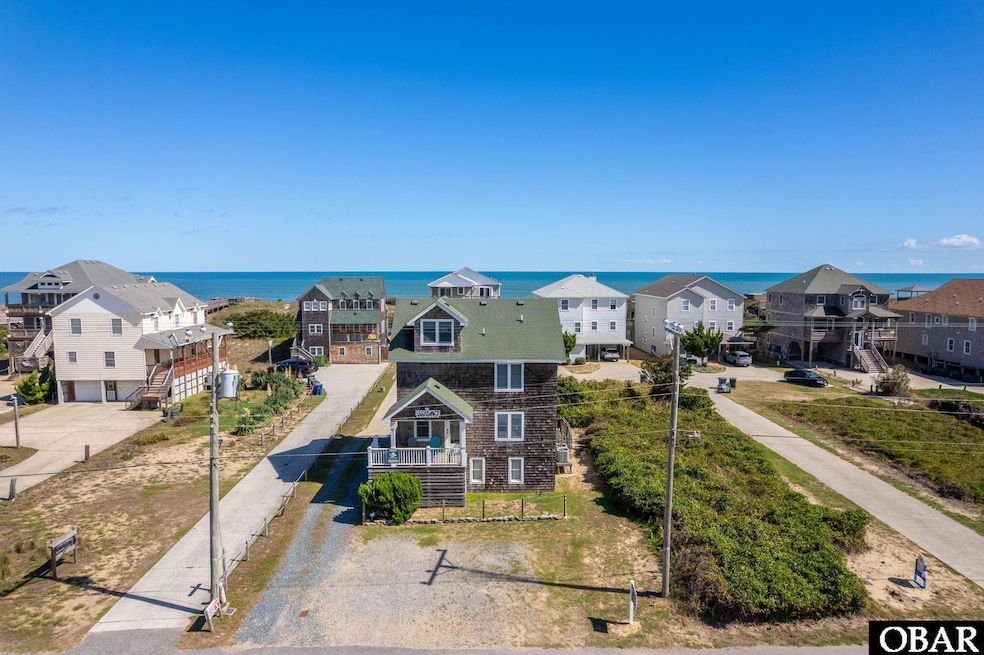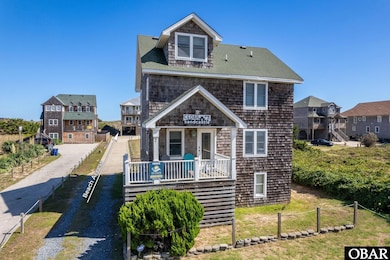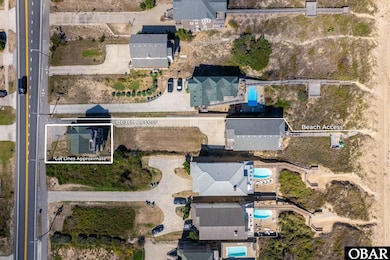2111 S Virginia Dare Trail Unit Lot PT 6 Nags Head, NC 27959
Estimated payment $5,318/month
Highlights
- Ocean View
- Coastal Architecture
- Wood Flooring
- Second Refrigerator
- Cathedral Ceiling
- Loft
About This Home
Welcome to coastal living with personality. This four-bedroom, two-bathroom home offers over 2,100 square feet of space designed for comfort, creativity, and relaxation. From the moment you step inside, you’ll be captivated by the 1970 classic OBX charm with gorgeous wood floors, vaulted ceilings and large windows that flood the space with natural light. A spiral staircase to the ground level leads you to a fun-filled rec room with a wet bar, laundry facilities, an extra bedroom and access to the hot tub. There’s even an outdoor powder room and shower — because trips back inside mid-beach day should be optional. The kitchen comes complete with stainless steel appliances, and just outside, bar seating on the deck make entertaining a breeze. There are ample decks on this home providing the most expansive views of the ocean. Enjoy panoramic sunrises over the ocean from the top balcony just off the loft. The covered deck is ideal for rainy day relaxation. There is even a fenced yard for your furry friends. Deeded ocean access is just steps away, but if you're in the mood for something more social, nearby favorites like The Kill Devil Grill, Swells'a Brewing Beer Company, and Beachcombers Tiki Hut offer great food, craft beverages, and a true taste of local color — all within minutes. Come see this gem today as this home gives you beachfront vibes, family-friendly features, and room to make memories.
Listing Agent
Century 21 Nachman Realty Brokerage Phone: 252-261-6400 License #273387 Listed on: 10/06/2025

Home Details
Home Type
- Single Family
Est. Annual Taxes
- $4,713
Year Built
- Built in 1970
Lot Details
- 4,000 Sq Ft Lot
- Level Lot
- Property is zoned CR
Home Design
- Coastal Architecture
- Traditional Architecture
- Frame Construction
- Piling Construction
Interior Spaces
- 2,108 Sq Ft Home
- Cathedral Ceiling
- Loft
- Game Room
- Ocean Views
Kitchen
- Oven or Range
- Microwave
- Second Refrigerator
- Ice Maker
- Dishwasher
Flooring
- Wood
- Concrete
- Tile
Bedrooms and Bathrooms
- 4 Bedrooms
Laundry
- Laundry Room
- Dryer
- Washer
Parking
- Unpaved Parking
- Off-Street Parking
Utilities
- Central Air
- Heat Pump System
- Municipal Utilities District Water
- Septic Tank
Listing and Financial Details
- Tax Block 2
Community Details
Overview
- Nags Head Shores Subdivision
Building Details
Map
Home Values in the Area
Average Home Value in this Area
Tax History
| Year | Tax Paid | Tax Assessment Tax Assessment Total Assessment is a certain percentage of the fair market value that is determined by local assessors to be the total taxable value of land and additions on the property. | Land | Improvement |
|---|---|---|---|---|
| 2025 | $4,713 | $931,600 | $635,300 | $296,300 |
| 2024 | $4,174 | $553,900 | $335,500 | $218,400 |
| 2023 | $2,218 | $553,900 | $335,500 | $218,400 |
| 2022 | $2,218 | $553,900 | $335,500 | $218,400 |
| 2021 | $1,620 | $553,900 | $335,500 | $218,400 |
| 2020 | $3,163 | $553,900 | $335,500 | $218,400 |
| 2019 | $1,695 | $360,600 | $242,600 | $118,000 |
| 2018 | $1,695 | $360,600 | $242,600 | $118,000 |
| 2017 | $1,695 | $360,600 | $242,600 | $118,000 |
Property History
| Date | Event | Price | List to Sale | Price per Sq Ft |
|---|---|---|---|---|
| 10/06/2025 10/06/25 | For Sale | $939,000 | -- | $445 / Sq Ft |
Purchase History
| Date | Type | Sale Price | Title Company |
|---|---|---|---|
| Warranty Deed | $4,100,000 | -- | |
| Warranty Deed | $483,000 | None Available | |
| Warranty Deed | $262,500 | Chicago Title Insurance Comp |
Mortgage History
| Date | Status | Loan Amount | Loan Type |
|---|---|---|---|
| Open | $600,000 | New Conventional | |
| Previous Owner | $483,000 | New Conventional | |
| Previous Owner | $359,650 | New Conventional |
Source: Outer Banks Association of REALTORS®
MLS Number: 130700
APN: 005568000
- 2217 S Memorial Ave Unit Lot 16
- 2009 Wrightsville Blvd Unit 1-B
- 2009 Wrightsville Blvd Unit 4-B
- 2010 S Virginia Dare Trail Unit 104
- 108 E Fresh Pond Dr Unit 24
- 1901 S Virginia Dare Trail Unit Lot E1
- 1903 S Croatan Hwy Unit Lot 22
- 1801 S Virginia Dare Trail Unit 9
- 2407 S Virginia Dare Trail
- 1511 Wrightsville Blvd Unit Lot 64
- 311 Gunas Dr Unit 17
- 311 Gunas Dr
- 301 W Ocean Acres Dr
- 200 Quail Ln Unit Lot
- 1401 S Virginia Dare Trail Unit 10
- 1401 S Virginia Dare Trail Unit 12
- 1401 Goldie St
- 2611 S Wrightsville Ave Unit Lot 18
- 2612 S Memorial Ave Unit Lot 6
- 205 W Atlantic St Unit Lot 3






