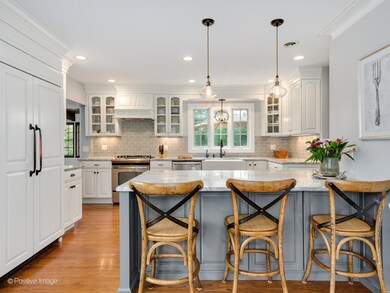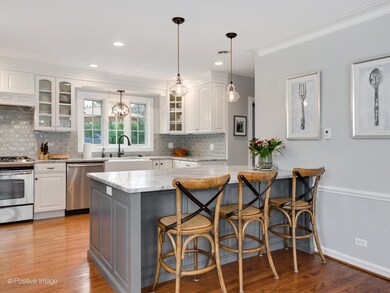
2111 Spruce Dr Glenview, IL 60025
Highlights
- Heated Floors
- Colonial Architecture
- Property is near a park
- Pleasant Ridge Elementary School Rated A-
- Mature Trees
- 4-minute walk to Roosevelt Park
About This Home
As of July 2021Idyllic Swainwood Colonial in Prime Location! A Wonderful mix of Old Charm and New Finishes Including: A Stunning, Updated Kitchen w/ White Cabinets, Quartzite Counters, Backsplash, Breakfast Bar, Wine Fridge, Under Cabinet Lighting, Pantry, and Dining Space w/ Built-in Banquet in the Bay Window. Opens to Huge Family Room with Fireplace, Vaulted Beamed Ceilings, Heated Floors, Tons of Windows, and Slider to Patio. Beautiful Sun-filled Living Rm w/ Crown Molding, Fireplace, and Large Bay Window. Connects to Sun Room/Play Room w/ Heated Floors. Upstairs are 3 Generously-sized Bedrooms (1 with a Balcony Overlooking Backyard) and a Primary Suite with 2 Walk-in Closets and an XL Sky-lit Bathroom w/ Double Vanity, Separate Water Closet, and Laundry. The New Mudroom w/ Heated Floor, Tons of Storage, and Built-ins leads to the Attached 2 Car Garage. Tranquil Back yard with Flagstone Patio, Shed, and Mature Trees. Very Social Neighborhood, Walking Distance to Train, Roosevelt Park and Pool, and Downtown Glenview.
Last Agent to Sell the Property
Jameson Sotheby's Intl Realty License #471015050 Listed on: 04/23/2021

Home Details
Home Type
- Single Family
Est. Annual Taxes
- $12,328
Year Built
- Built in 1944
Lot Details
- 9,104 Sq Ft Lot
- Lot Dimensions are 60x124x94x32x90
- Mature Trees
Parking
- 2 Car Attached Garage
- Garage Transmitter
- Garage Door Opener
- Driveway
- Parking Space is Owned
Home Design
- Colonial Architecture
- Cedar
Interior Spaces
- 2,670 Sq Ft Home
- 2-Story Property
- Vaulted Ceiling
- Skylights
- Mud Room
- Family Room with Fireplace
- 2 Fireplaces
- Living Room with Fireplace
- Formal Dining Room
- Sun or Florida Room
- Crawl Space
Kitchen
- Range
- Microwave
- Dishwasher
- Stainless Steel Appliances
- Disposal
Flooring
- Wood
- Heated Floors
Bedrooms and Bathrooms
- 3 Bedrooms
- 3 Potential Bedrooms
- Walk-In Closet
- Dual Sinks
Laundry
- Laundry on upper level
- Dryer
- Washer
Outdoor Features
- Balcony
- Patio
Location
- Property is near a park
Schools
- Lyon Elementary School
- Springman Middle School
- Glenbrook South High School
Utilities
- Forced Air Zoned Heating and Cooling System
- Radiator
- Baseboard Heating
- Heating System Uses Steam
- Heating System Uses Natural Gas
- Radiant Heating System
- Lake Michigan Water
Listing and Financial Details
- Homeowner Tax Exemptions
Community Details
Overview
- Swainwood Subdivision
Recreation
- Tennis Courts
- Community Pool
Ownership History
Purchase Details
Home Financials for this Owner
Home Financials are based on the most recent Mortgage that was taken out on this home.Purchase Details
Home Financials for this Owner
Home Financials are based on the most recent Mortgage that was taken out on this home.Purchase Details
Similar Homes in the area
Home Values in the Area
Average Home Value in this Area
Purchase History
| Date | Type | Sale Price | Title Company |
|---|---|---|---|
| Warranty Deed | $882,000 | Fort Dearborn Title | |
| Trustee Deed | $675,000 | Multiple | |
| Deed | -- | Chicago Title Land Trust Co |
Mortgage History
| Date | Status | Loan Amount | Loan Type |
|---|---|---|---|
| Open | $705,600 | New Conventional | |
| Previous Owner | $480,000 | New Conventional | |
| Previous Owner | $480,000 | New Conventional | |
| Previous Owner | $640,000 | Unknown |
Property History
| Date | Event | Price | Change | Sq Ft Price |
|---|---|---|---|---|
| 07/02/2021 07/02/21 | Sold | $882,000 | +1.4% | $330 / Sq Ft |
| 04/24/2021 04/24/21 | Pending | -- | -- | -- |
| 04/23/2021 04/23/21 | For Sale | $869,900 | +28.9% | $326 / Sq Ft |
| 08/15/2013 08/15/13 | Sold | $675,000 | 0.0% | $294 / Sq Ft |
| 07/22/2013 07/22/13 | Pending | -- | -- | -- |
| 07/19/2013 07/19/13 | For Sale | $675,000 | -- | $294 / Sq Ft |
Tax History Compared to Growth
Tax History
| Year | Tax Paid | Tax Assessment Tax Assessment Total Assessment is a certain percentage of the fair market value that is determined by local assessors to be the total taxable value of land and additions on the property. | Land | Improvement |
|---|---|---|---|---|
| 2024 | $16,822 | $76,000 | $14,568 | $61,432 |
| 2023 | $16,347 | $76,000 | $14,568 | $61,432 |
| 2022 | $16,347 | $76,000 | $14,568 | $61,432 |
| 2021 | $11,986 | $51,487 | $11,836 | $39,651 |
| 2020 | $11,900 | $51,487 | $11,836 | $39,651 |
| 2019 | $12,328 | $62,534 | $11,836 | $50,698 |
| 2018 | $10,064 | $47,194 | $10,243 | $36,951 |
| 2017 | $9,809 | $47,194 | $10,243 | $36,951 |
| 2016 | $9,455 | $47,194 | $10,243 | $36,951 |
| 2015 | $9,663 | $43,200 | $8,194 | $35,006 |
| 2014 | $9,499 | $43,200 | $8,194 | $35,006 |
| 2013 | $11,710 | $51,666 | $8,194 | $43,472 |
Agents Affiliated with this Home
-

Seller's Agent in 2021
Jennifer Mills
Jameson Sotheby's Intl Realty
(773) 914-4422
20 in this area
297 Total Sales
-

Seller Co-Listing Agent in 2021
Aaron Share
Compass
(773) 710-9932
69 in this area
200 Total Sales
-

Buyer's Agent in 2021
Lisa Finks
Compass
(847) 778-0540
11 in this area
98 Total Sales
-

Seller's Agent in 2013
Cha McDaniel
@ Properties
(847) 769-3889
1 in this area
17 Total Sales
-

Buyer's Agent in 2013
Bonnie Tripton
@ Properties
(773) 896-5628
3 in this area
82 Total Sales
Map
Source: Midwest Real Estate Data (MRED)
MLS Number: 11064665
APN: 04-34-204-030-0000
- 1430 Lehigh Ave Unit B2
- 1100 Washington St
- 1220 Depot St Unit 303
- 1011 Linden Leaf Dr
- 2421 Swainwood Dr
- 2135 Henley St
- 1800 Dewes St Unit 201
- 921 Harlem Ave Unit 16
- 960 Shermer Rd Unit 2
- 2227 Linneman St
- 1724 Bluestem Ln Unit 2
- 1613 Constitution Dr
- 1770 Henley St Unit C
- 1729 Dewes St
- 1619 Patriot Blvd
- 3700 Capri Unit 607 Ct Unit 607
- 1215 Parker Dr
- 1649 Sequoia Trail
- 1744 Linneman St Unit 1744
- 1625 Glenview Rd Unit 210






