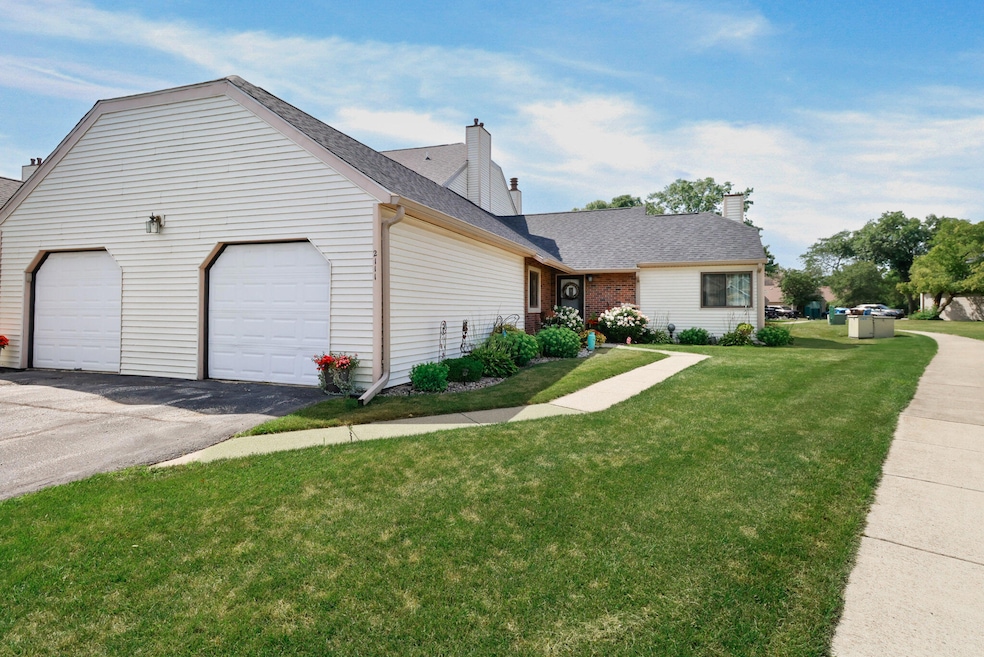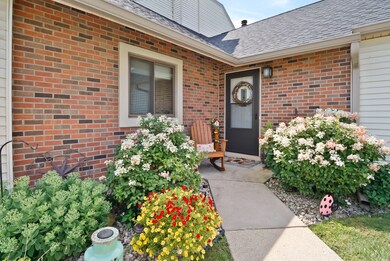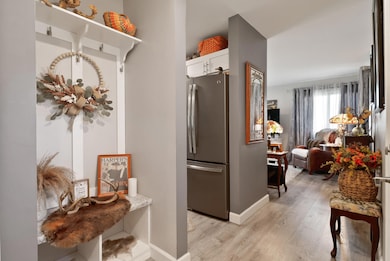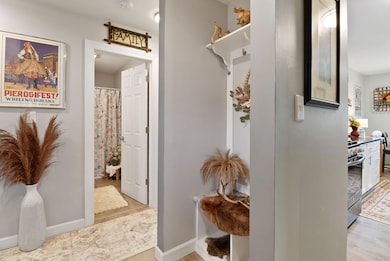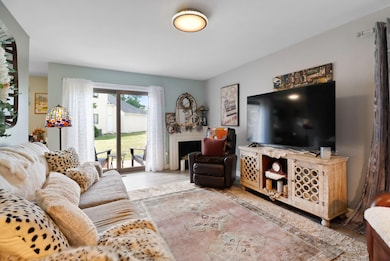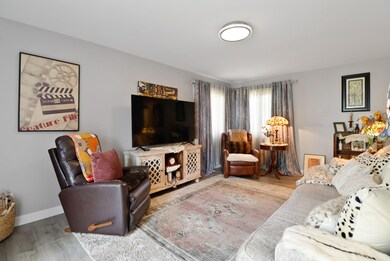2111 Tupelo Ln Chesterton, IN 46304
Estimated payment $1,337/month
Highlights
- Corner Lot
- Neighborhood Views
- Patio
- Westchester Intermediate School Rated A-
- 1 Car Attached Garage
- Living Room
About This Home
MOTIVATED SELLER!! Welcome to this charming 2-bedroom, 1-bath MAIN-level condo in the heart of Chesterton! Situated on a desirable corner unit, this home offers extra privacy and maintenance-free living -- say goodbye to lawn care and snow removal. Step inside and you'll love the bright and open feel, with newer LVP flooring flowing throughout. The kitchen is stocked with plenty of cabinet space, an eat in dinning room, and all appliances stay for your convenience. The spacious living room opens to a private paved patio, perfect for relaxing outdoors, while the primary bedroom also features its own sliding door to a second patio retreat. This condo is filled with natural light and cheerful charm. Enjoy the added bonus of a 1-car attached garage and a location right along the walking trail, making it easy to get outside and stay active. Centrally located near schools, parks, and downtown Chesterton, this home is the perfect blend of comfort and convenience.
Listing Agent
Coldwell Banker Real Estate Gr License #RB21001164 Listed on: 10/11/2025

Property Details
Home Type
- Condominium
Est. Annual Taxes
- $1,027
Year Built
- Built in 1979
HOA Fees
- $319 Monthly HOA Fees
Parking
- 1 Car Attached Garage
- Garage Door Opener
Interior Spaces
- 962 Sq Ft Home
- 1-Story Property
- Living Room
- Dining Room
- Neighborhood Views
Kitchen
- Microwave
- Dishwasher
Bedrooms and Bathrooms
- 2 Bedrooms
- 1 Full Bathroom
Laundry
- Dryer
- Washer
Schools
- Chesterton High School
Utilities
- Forced Air Heating and Cooling System
- Heating System Uses Natural Gas
Additional Features
- Patio
- Landscaped
Community Details
- Association fees include ground maintenance, trash, snow removal, maintenance structure
- Cape Cod & Umbrella Association, Phone Number (219) 771-4718
- Westchester Village Cape Cod Cmnty Subdivision
Listing and Financial Details
- Assessor Parcel Number 640602328094000023
Map
Home Values in the Area
Average Home Value in this Area
Tax History
| Year | Tax Paid | Tax Assessment Tax Assessment Total Assessment is a certain percentage of the fair market value that is determined by local assessors to be the total taxable value of land and additions on the property. | Land | Improvement |
|---|---|---|---|---|
| 2024 | $971 | $124,000 | $4,000 | $120,000 |
| 2023 | $951 | $116,900 | $3,700 | $113,200 |
| 2022 | $914 | $106,100 | $3,700 | $102,400 |
| 2021 | $711 | $91,700 | $3,700 | $88,000 |
| 2020 | $709 | $91,200 | $3,200 | $88,000 |
| 2019 | $516 | $81,200 | $3,200 | $78,000 |
| 2018 | $458 | $77,600 | $3,200 | $74,400 |
| 2017 | $389 | $73,700 | $3,200 | $70,500 |
| 2016 | $372 | $73,400 | $3,400 | $70,000 |
| 2014 | $403 | $73,000 | $3,300 | $69,700 |
| 2013 | -- | $63,500 | $3,100 | $60,400 |
Property History
| Date | Event | Price | List to Sale | Price per Sq Ft |
|---|---|---|---|---|
| 10/11/2025 10/11/25 | For Sale | $180,000 | 0.0% | $187 / Sq Ft |
| 10/05/2025 10/05/25 | Pending | -- | -- | -- |
| 08/29/2025 08/29/25 | For Sale | $180,000 | -- | $187 / Sq Ft |
Purchase History
| Date | Type | Sale Price | Title Company |
|---|---|---|---|
| Warranty Deed | $115,000 | Liberty T&E Co Llc | |
| Sheriffs Deed | $58,000 | None Available | |
| Warranty Deed | -- | Community Title Company | |
| Administrators Deed | -- | Ticor Title Ins Co |
Mortgage History
| Date | Status | Loan Amount | Loan Type |
|---|---|---|---|
| Previous Owner | $76,000 | Purchase Money Mortgage |
Source: Northwest Indiana Association of REALTORS®
MLS Number: 826849
APN: 64-06-02-328-094.000-023
- 2121 Tupelo Ln
- 1108 Saratoga Ln
- 2114 Tupelo Ln
- 829 Johnson St Unit B
- 2009 W Porter Ave
- 1521 Birdie Way
- 1817 W Porter Ave
- 1807 W Porter Ave
- 2218 Pradera Trail
- 2500 Pradera Trail
- 2350 Pradera Trail
- 2179 W 1100 N
- 2132 Pradera Trail
- 2420 Pradera Trail
- 2519 Pradera Trail
- 327 S 18th St
- 401 S 15th St
- 1346 Essex Dr
- 696 Admiral Dr
- 1198 Old Porter Rd
- 1205 Saratoga Ln
- 1013 S 22nd St
- 1920 David Dr
- 1623 Westchester Ave
- 1101 Jefferson Ave Unit 6
- 124 S 9th St
- 506 W Morgan Ave
- 122 Jeffrey St Unit 122JeffreySt
- 2113 Kelle Dr
- 2135 Dickinson Rd
- 322 Sherman Ave
- 331 S Boo Rd
- 2111 Easton Park Dr
- 892 N State Rd 149
- 781 Heritage Rd
- 6248 Kathryn Ct Unit B
- 2540 Promenade Way
- 3300 Portside Ct
- 3471 Sunnyside Dr
- 6069 S Dune Harbor Dr Unit 302
