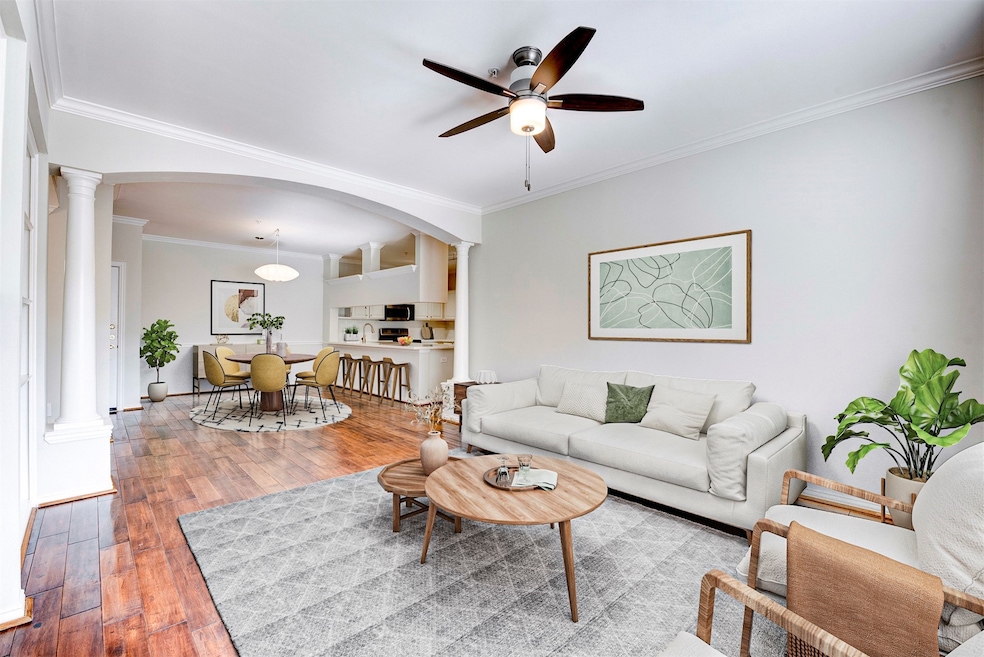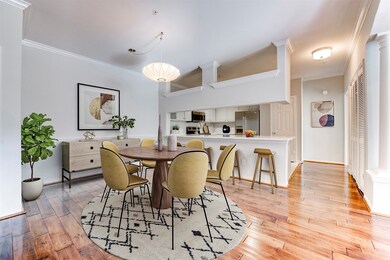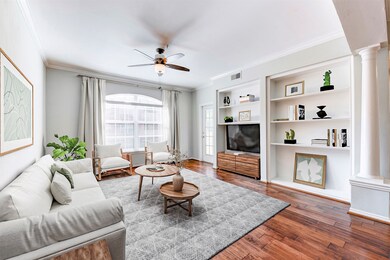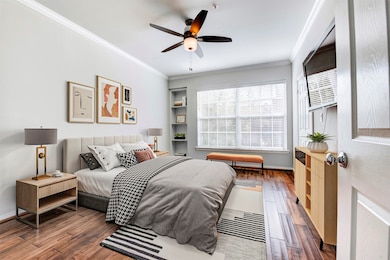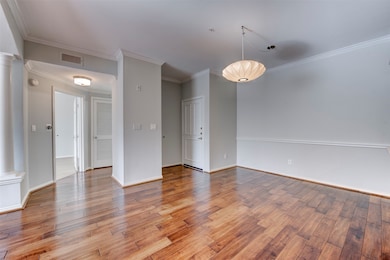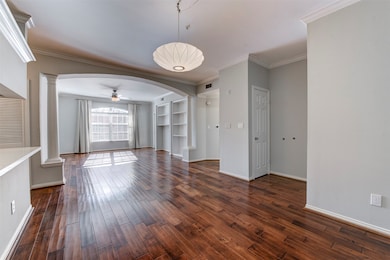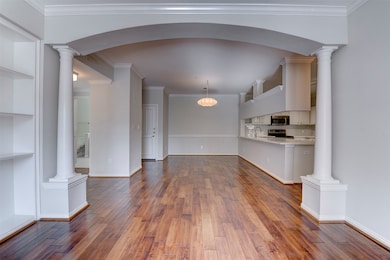The Renaissance at River Oaks 2111 Welch St Unit A107 Houston, TX 77019
River Oaks NeighborhoodEstimated payment $3,053/month
Highlights
- Gated Community
- 173,261 Sq Ft lot
- Clubhouse
- River Oaks Elementary School Rated A
- Views to the East
- Traditional Architecture
About This Home
Nestled in the heart of River Oaks, Unit A107 inside The Renaissance offers the perfect blend of privacy, comfort, and a prime location. Zoned to the acclaimed River Oaks Elementary and less than 15 minutes from Downtown or the Medical Center, this well-executed 2-bedroom, 2-bath home sits quietly within the complex—just moments from Montrose’s best restaurants and cocktail bars. Inside you'll find generously sized living and dining areas, lined with all-new engineered wood flooring. The primary suite offers a thoughtfully reimagined walk-in closet that maximizes space and storage, with a comfortable ensuite bath. The kitchen was recently redesigned with modern finishes, a brand new wine cooler, and sleek cabinetry—all freshly painted. A Nest smart thermostat, TV wall mounts, and the TV in the primary bedroom all convey with the home, offering comfort and convenience. Whether you're looking for a peaceful retreat or a low-maintenance home in the city, this condo delivers on every level
Property Details
Home Type
- Condominium
Est. Annual Taxes
- $6,128
Year Built
- Built in 1992
Lot Details
- West Facing Home
HOA Fees
- $909 Monthly HOA Fees
Home Design
- Traditional Architecture
- Brick Exterior Construction
- Slab Foundation
- Composition Roof
- Cement Siding
Interior Spaces
- 1,390 Sq Ft Home
- 1-Story Property
- Crown Molding
- Insulated Doors
- Living Room
- Open Floorplan
- Utility Room
- Engineered Wood Flooring
- Views to the East
Kitchen
- Breakfast Bar
- Electric Oven
- Electric Range
- Free-Standing Range
- Microwave
- Dishwasher
- Quartz Countertops
- Pots and Pans Drawers
- Disposal
Bedrooms and Bathrooms
- 2 Bedrooms
- 2 Full Bathrooms
- Double Vanity
- Bathtub with Shower
Laundry
- Laundry in Utility Room
- Stacked Washer and Dryer
Home Security
Parking
- Additional Parking
- Assigned Parking
- Controlled Entrance
Eco-Friendly Details
- ENERGY STAR Qualified Appliances
- Energy-Efficient HVAC
- Energy-Efficient Lighting
- Energy-Efficient Doors
- Energy-Efficient Thermostat
Outdoor Features
- Outdoor Storage
Schools
- River Oaks Elementary School
- Lanier Middle School
- Lamar High School
Utilities
- Central Heating and Cooling System
- Programmable Thermostat
Listing and Financial Details
- Seller Concessions Offered
Community Details
Overview
- Association fees include clubhouse, common areas, maintenance structure, recreation facilities, sewer, water
- Renaissance At River Oaks HOA
- Renaissance At River Oaks Subdivision
Amenities
Recreation
Security
- Security Guard
- Controlled Access
- Gated Community
- Fire and Smoke Detector
Map
About The Renaissance at River Oaks
Home Values in the Area
Average Home Value in this Area
Tax History
| Year | Tax Paid | Tax Assessment Tax Assessment Total Assessment is a certain percentage of the fair market value that is determined by local assessors to be the total taxable value of land and additions on the property. | Land | Improvement |
|---|---|---|---|---|
| 2025 | $4,043 | $294,575 | $55,969 | $238,606 |
| 2024 | $4,043 | $292,872 | $55,646 | $237,226 |
| 2023 | $4,043 | $303,502 | $57,665 | $245,837 |
| 2022 | $6,172 | $280,318 | $53,260 | $227,058 |
| 2021 | $6,436 | $276,165 | $52,471 | $223,694 |
| 2020 | $7,136 | $294,684 | $55,990 | $238,694 |
| 2019 | $7,100 | $280,598 | $53,314 | $227,284 |
| 2018 | $5,301 | $275,406 | $52,327 | $223,079 |
| 2017 | $6,530 | $275,406 | $52,327 | $223,079 |
| 2016 | $5,937 | $282,952 | $53,761 | $229,191 |
| 2015 | $3,832 | $282,952 | $53,761 | $229,191 |
| 2014 | $3,832 | $226,186 | $42,975 | $183,211 |
Property History
| Date | Event | Price | List to Sale | Price per Sq Ft |
|---|---|---|---|---|
| 11/14/2025 11/14/25 | Pending | -- | -- | -- |
| 10/01/2025 10/01/25 | For Sale | $309,900 | -- | $223 / Sq Ft |
Purchase History
| Date | Type | Sale Price | Title Company |
|---|---|---|---|
| Special Warranty Deed | -- | Etc | |
| Special Warranty Deed | -- | None Available | |
| Trustee Deed | $145,193 | None Available | |
| Vendors Lien | -- | Alamo Title Company | |
| Deed | -- | -- |
Mortgage History
| Date | Status | Loan Amount | Loan Type |
|---|---|---|---|
| Open | $108,500 | Purchase Money Mortgage | |
| Previous Owner | $141,600 | Fannie Mae Freddie Mac | |
| Previous Owner | -- | No Value Available |
Source: Houston Association of REALTORS®
MLS Number: 81356811
APN: 1216400010007
- 2111 Welch St Unit A321
- 2111 Welch St Unit A232
- 2100 Welch St Unit C113
- 2100 Welch St Unit C101
- 1910 Huldy St Unit A
- 2027 Huldy St
- 2026 Welch St
- 2115 Huldy St
- 2113 Huldy St
- 1915 Spann St
- 2117 Huldy St
- 2119 Huldy St
- 2211 Avalon Place
- 2221 Welch St Unit 201
- 2221 Welch St Unit 401
- 1909 Brun St Unit 17
- 1909 Brun St Unit 16
- 2240 Mimosa Dr Unit 4W
- 2240 Mimosa Dr Unit 4N
- 2240 Mimosa Dr Unit PH-8W
