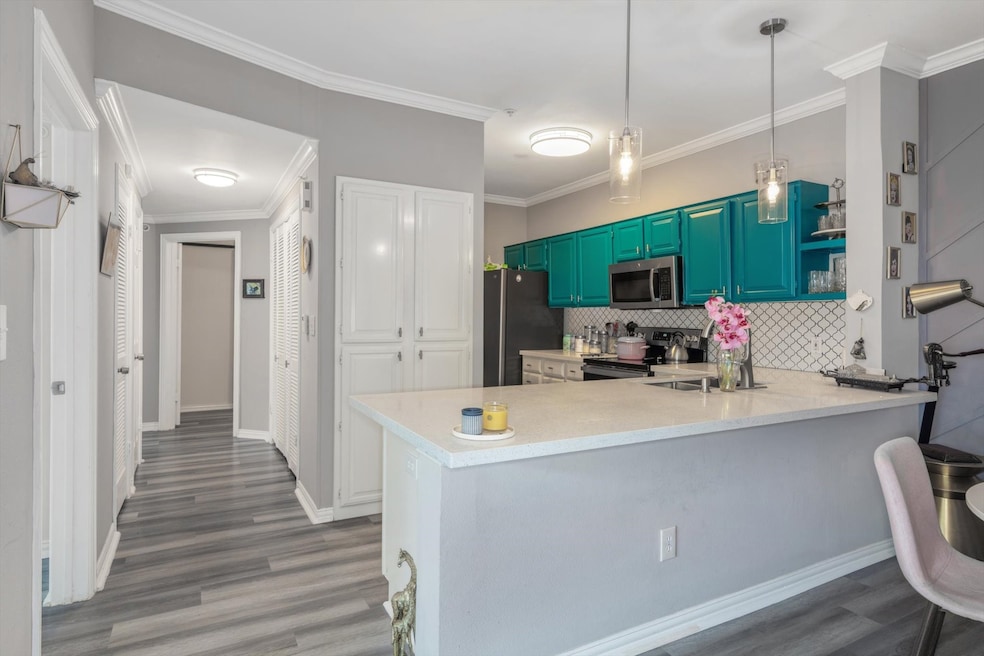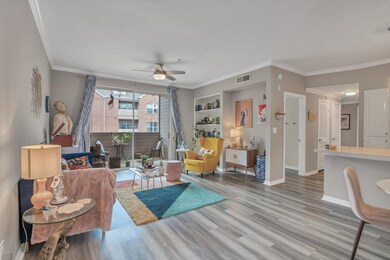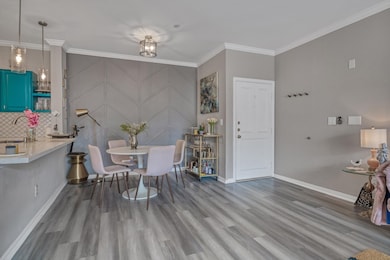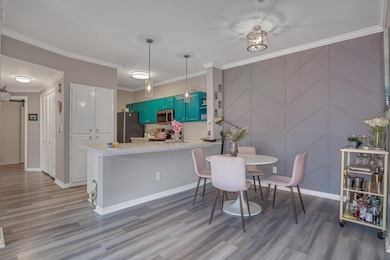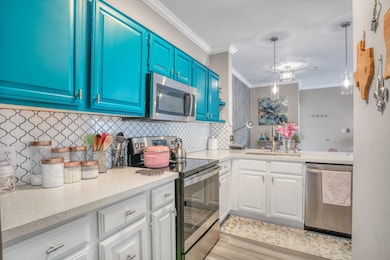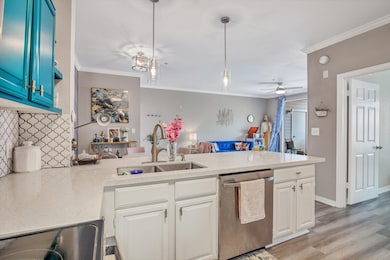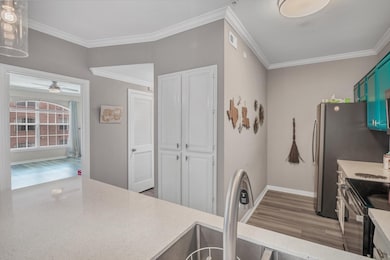The Renaissance at River Oaks 2111 Welch St Unit B201 Houston, TX 77019
River Oaks NeighborhoodEstimated payment $2,672/month
Highlights
- 173,261 Sq Ft lot
- Views to the West
- Traditional Architecture
- River Oaks Elementary School Rated A
- Clubhouse
- High Ceiling
About This Home
Recently renovated in the River Oaks area! Corner Unit. Upgrades include fresh paint, flooring, remodeled bathroom, countertops, stainless steel appliances and lighting. Spacious primary bedroom located on a corner providing lovely natural light plus a walk-in closet that's great for keeping your wardrobe organized. Large, updated bathroom with plenty of countertop space, double sinks and shower/tub combo. Secondary bedroom is also spacious and could be a great work-from-home office, guest room or additional bedroom. Kitchen recently upgraded with stainless steel appliances, sink and faucet. Easily entertain family and friends in the open dining and living room areas. Private patio with a storage space. Enjoy on site management 9-5 M-F. Community pool, club room, and exercise room. Key fob access to community elevators. This home is uniquely located Galleria, DT Houston, Memorial Park, Restaurants and shops close.
Listing Agent
Realm Real Estate Professionals - Katy License #0689070 Listed on: 06/28/2025

Property Details
Home Type
- Condominium
Est. Annual Taxes
- $5,774
Year Built
- Built in 1992
Lot Details
- East Facing Home
- Sprinkler System
HOA Fees
- $700 Monthly HOA Fees
Home Design
- Traditional Architecture
- Mediterranean Architecture
- Brick Exterior Construction
- Slab Foundation
- Composition Roof
- Wood Siding
Interior Spaces
- 1,230 Sq Ft Home
- 1-Story Property
- Crown Molding
- High Ceiling
- Ceiling Fan
- Window Treatments
- Family Room Off Kitchen
- Utility Room
- Vinyl Flooring
- Views to the West
Kitchen
- Breakfast Bar
- Electric Oven
- Electric Range
- Free-Standing Range
- Microwave
- Dishwasher
- Granite Countertops
- Disposal
Bedrooms and Bathrooms
- 2 Bedrooms
- 1 Full Bathroom
- Double Vanity
- Bathtub with Shower
Laundry
- Laundry in Utility Room
- Dryer
- Washer
Home Security
Parking
- Attached Garage
- Electric Gate
- Additional Parking
- Assigned Parking
- Unassigned Parking
- Controlled Entrance
Eco-Friendly Details
- Energy-Efficient Windows with Low Emissivity
- Energy-Efficient Thermostat
Outdoor Features
Schools
- River Oaks Elementary School
- Lanier Middle School
- Lamar High School
Utilities
- Central Heating and Cooling System
- Programmable Thermostat
Community Details
Overview
- Association fees include clubhouse, electricity, maintenance structure, sewer, trash, water
- Grand Manors Association
- Renaissance At River Oaks Subdivision
Amenities
Recreation
Pet Policy
- The building has rules on how big a pet can be within a unit
Security
- Security Guard
- Controlled Access
- Fire and Smoke Detector
Map
About The Renaissance at River Oaks
Home Values in the Area
Average Home Value in this Area
Tax History
| Year | Tax Paid | Tax Assessment Tax Assessment Total Assessment is a certain percentage of the fair market value that is determined by local assessors to be the total taxable value of land and additions on the property. | Land | Improvement |
|---|---|---|---|---|
| 2024 | $5,774 | $275,943 | $52,429 | $223,514 |
| 2023 | $5,774 | $281,748 | $53,532 | $228,216 |
| 2022 | $5,397 | $245,116 | $46,572 | $198,544 |
| 2021 | $5,043 | $216,373 | $45,832 | $170,541 |
| 2020 | $6,225 | $257,058 | $48,841 | $208,217 |
| 2019 | $5,927 | $234,227 | $46,504 | $187,723 |
| 2018 | $5,602 | $221,403 | $44,270 | $177,133 |
| 2017 | $5,892 | $233,000 | $44,270 | $188,730 |
| 2016 | $5,297 | $228,000 | $43,320 | $184,680 |
| 2015 | $5,059 | $228,000 | $43,320 | $184,680 |
| 2014 | $5,059 | $196,804 | $37,393 | $159,411 |
Property History
| Date | Event | Price | Change | Sq Ft Price |
|---|---|---|---|---|
| 08/13/2025 08/13/25 | Rented | $2,100 | -4.5% | -- |
| 07/28/2025 07/28/25 | Under Contract | -- | -- | -- |
| 06/28/2025 06/28/25 | For Rent | $2,200 | 0.0% | -- |
| 06/28/2025 06/28/25 | For Sale | $279,900 | 0.0% | $228 / Sq Ft |
| 06/17/2023 06/17/23 | Rented | $2,095 | 0.0% | -- |
| 05/08/2023 05/08/23 | Under Contract | -- | -- | -- |
| 04/28/2023 04/28/23 | For Rent | $2,095 | 0.0% | -- |
| 03/31/2022 03/31/22 | Sold | -- | -- | -- |
| 03/16/2022 03/16/22 | Pending | -- | -- | -- |
| 02/24/2022 02/24/22 | For Sale | $275,000 | -- | $224 / Sq Ft |
Source: Houston Association of REALTORS®
MLS Number: 86608645
APN: 1216400020023
- 2111 Welch St Unit A122
- 2111 Welch St Unit A107
- 2111 Welch St Unit B220
- 2111 Welch St Unit B109
- 2111 Welch St Unit B103
- 2111 Welch St Unit A321
- 2013 Persa St
- 2100 Welch St Unit C113
- 2100 Welch St Unit C308
- 2100 Welch St Unit C212
- 2100 Welch St Unit C101
- 1910 Huldy St Unit A
- 2027 Huldy St
- 2026 Welch St
- 2115 Huldy St
- 2113 Huldy St
- 2207 Stanmore Dr
- 2211 Avalon Place
- 2224 Avalon Place
- 2221 Welch St Unit 401
- 2111 Welch St Unit A202
- 2100 Welch St Unit C212
- 2207 Mimosa Dr Unit 6
- 2027 Huldy St
- 2019 Huldy St Unit 6
- 2024 Welch St
- 2024 Vermont St
- 2009 Welch St Unit 4
- 2004 Mcduffie St
- 1914 Mcduffie St
- 1711 Huldy St Unit A
- 2137 Pelham Dr Unit ID1031692P
- 2137 Pelham Dr Unit FL2-ID1028902P
- 2137 Pelham Dr Unit FL2-ID1028912P
- 1919 Mcduffie St Unit 2
- 1923 Mcduffie St Unit 1
- 2010 Fairview St
- 2420 Huldy St Unit 2
- 2001 Hazard St Unit 4
- 2216 Hazard St Unit FL2-ID1257740P
