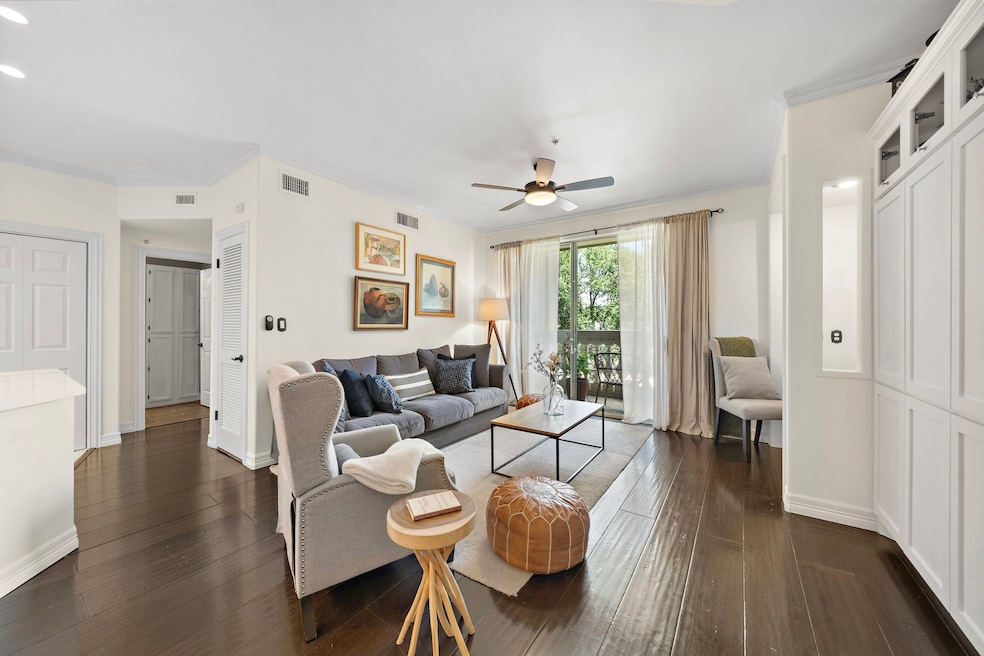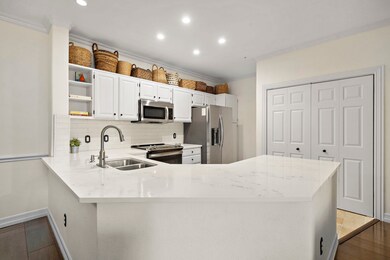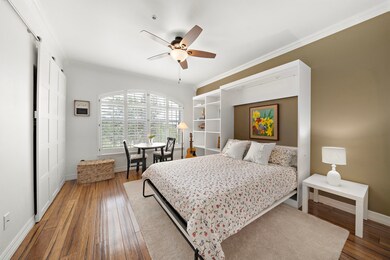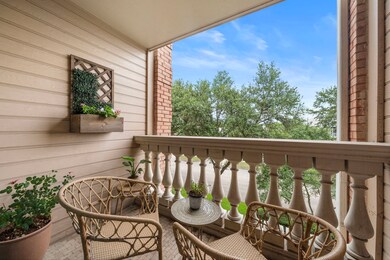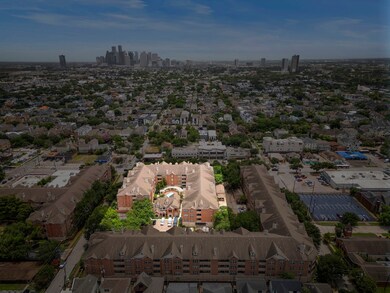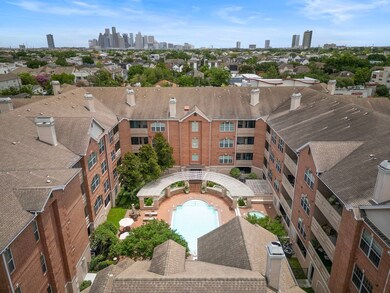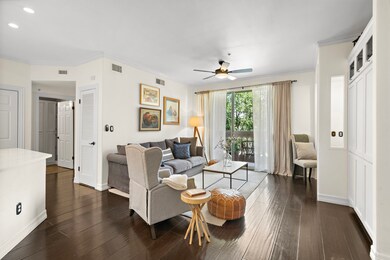
The Renaissance at River Oaks 2111 Welch St Unit B212 Houston, TX 77019
River Oaks NeighborhoodEstimated payment $2,983/month
Highlights
- Gated Community
- 173,261 Sq Ft lot
- Contemporary Architecture
- River Oaks Elementary School Rated A
- Clubhouse
- Bamboo Flooring
About This Home
Experience unparalleled convenience and comfort in this fully remodeled, modern & spacious 2-bed, 2-bath condo ft. a private balcony with lush treetop views in River Oaks! Bright and airy, the living area boasts an open layout, elegant bamboo floors, built-in cabinetry, and a convenient study nook. The well-appointed kitchen is fitted w/ vast quartz countertops, stainless steel appliances, a wine fridge, a breakfast bar, and a dining area. The primary suite ft. a functional Murphy bed w/ surround shelving. Personalize the space as necessary! Both bedrooms have large windows w/ shutters and detailed crown molding. Residents enjoy top-notch condo amenities like a 24/7 manned gate, pool, clubhouse, fitness center, and elevators. Additional perks include assigned covered parking & ample parking for guests. A coveted location zoned to top-rated River Oaks Elem w/ excellent proximity to Downtown, the Med Center, the Galleria, plus popular shops, restaurants & vibrant nightlife! Welcome home.
Property Details
Home Type
- Condominium
Est. Annual Taxes
- $6,233
Year Built
- Built in 1992
HOA Fees
- $717 Monthly HOA Fees
Parking
- 1 Car Attached Garage
- Garage Door Opener
- Electric Gate
- Additional Parking
- Assigned Parking
- Controlled Entrance
Home Design
- Contemporary Architecture
- English Architecture
- Traditional Architecture
- Brick Exterior Construction
- Pillar, Post or Pier Foundation
- Slab Foundation
- Composition Roof
- Wood Siding
- Stucco
Interior Spaces
- 1,252 Sq Ft Home
- 1-Story Property
- Crown Molding
- Ceiling Fan
- Window Treatments
- Formal Entry
- Family Room Off Kitchen
- Living Room
- Open Floorplan
- Utility Room
- Home Gym
Kitchen
- Breakfast Bar
- Convection Oven
- Electric Oven
- Electric Range
- Free-Standing Range
- Microwave
- Dishwasher
- Kitchen Island
- Quartz Countertops
- Disposal
Flooring
- Bamboo
- Wood
- Tile
- Travertine
Bedrooms and Bathrooms
- 2 Bedrooms
- 2 Full Bathrooms
- Single Vanity
- Bathtub with Shower
Laundry
- Laundry in Utility Room
- Dryer
- Washer
Home Security
Accessible Home Design
- Handicap Accessible
Eco-Friendly Details
- ENERGY STAR Qualified Appliances
- Energy-Efficient Thermostat
Outdoor Features
- Outdoor Storage
Schools
- River Oaks Elementary School
- Lanier Middle School
- Lamar High School
Utilities
- Central Heating and Cooling System
- Programmable Thermostat
Community Details
Overview
- Association fees include clubhouse, insurance, ground maintenance, maintenance structure, recreation facilities, sewer, trash, water
- Renaissance At River Oaks Association
- Renaissance At River Oaks Subdivision
Amenities
Recreation
Pet Policy
- The building has rules on how big a pet can be within a unit
Security
- Security Guard
- Controlled Access
- Gated Community
- Fire and Smoke Detector
Map
About The Renaissance at River Oaks
Home Values in the Area
Average Home Value in this Area
Tax History
| Year | Tax Paid | Tax Assessment Tax Assessment Total Assessment is a certain percentage of the fair market value that is determined by local assessors to be the total taxable value of land and additions on the property. | Land | Improvement |
|---|---|---|---|---|
| 2024 | $6,339 | $302,979 | $57,566 | $245,413 |
| 2023 | $6,339 | $309,352 | $58,777 | $250,575 |
| 2022 | $6,371 | $289,329 | $54,973 | $234,356 |
| 2021 | $5,791 | $248,471 | $47,209 | $201,262 |
| 2020 | $6,419 | $265,082 | $50,366 | $214,716 |
| 2019 | $6,387 | $252,401 | $47,956 | $204,445 |
| 2018 | $4,737 | $247,692 | $47,061 | $200,631 |
| 2017 | $5,872 | $247,692 | $47,061 | $200,631 |
| 2016 | $5,338 | $254,478 | $48,351 | $206,127 |
| 2015 | $3,427 | $254,478 | $48,351 | $206,127 |
| 2014 | $3,427 | $203,394 | $38,645 | $164,749 |
Property History
| Date | Event | Price | Change | Sq Ft Price |
|---|---|---|---|---|
| 05/09/2025 05/09/25 | For Sale | $319,000 | -1.8% | $255 / Sq Ft |
| 03/19/2021 03/19/21 | Sold | -- | -- | -- |
| 02/17/2021 02/17/21 | Pending | -- | -- | -- |
| 01/04/2021 01/04/21 | For Sale | $325,000 | -- | $260 / Sq Ft |
Purchase History
| Date | Type | Sale Price | Title Company |
|---|---|---|---|
| Vendors Lien | -- | Select Title Llc | |
| Vendors Lien | -- | Houston Title Co |
Mortgage History
| Date | Status | Loan Amount | Loan Type |
|---|---|---|---|
| Open | $140,000 | New Conventional | |
| Previous Owner | $207,000 | Stand Alone First | |
| Previous Owner | $169,800 | Purchase Money Mortgage | |
| Previous Owner | $10,501 | No Value Available | |
| Previous Owner | $200,000 | No Value Available | |
| Previous Owner | $197,980 | No Value Available |
Similar Homes in Houston, TX
Source: Houston Association of REALTORS®
MLS Number: 47150218
APN: 1216400020034
- 2111 Welch St Unit A122
- 2111 Welch St Unit A107
- 2111 Welch St Unit B117
- 2111 Welch St Unit B201
- 2111 Welch St Unit B220
- 2111 Welch St Unit B119
- 2111 Welch St Unit B109
- 2111 Welch St Unit B103
- 2111 Welch St Unit A321
- 2111 Welch St Unit A123
- 2111 Welch St Unit A110
- 2111 Welch St Unit A307
- 2013 Persa St
- 2100 Welch St Unit C308
- 2100 Welch St Unit C212
- 2100 Welch St Unit C309
- 2100 Welch St Unit C305
- 2100 Welch St Unit C101
- 1910 Huldy St Unit A
- 2027 Huldy St
- 2111 Welch St Unit B111
- 2100 Welch St Unit C309
- 2100 Welch St Unit C305
- 2207 Mimosa Dr Unit 6
- 2024 Welch St
- 2012 Welch St
- 2024 Vermont St
- 2009 Welch St Unit 4
- 2014 Mcduffie St
- 1914 Mcduffie St
- 1711 Huldy St Unit A
- 1921 Mcduffie St Unit 2
- 1919 Mcduffie St Unit 2
- 1923 Mcduffie St Unit 1
- 2406 Brun St
- 2420 Huldy St Unit 2
- 2218 Hazard St Unit FL2-ID1257740P
- 2218 Hazard St Unit FL2-ID1257734P
- 2218 Hazard St Unit FL1-ID1257752P
- 2316 Hazard St Unit 3 1/2
