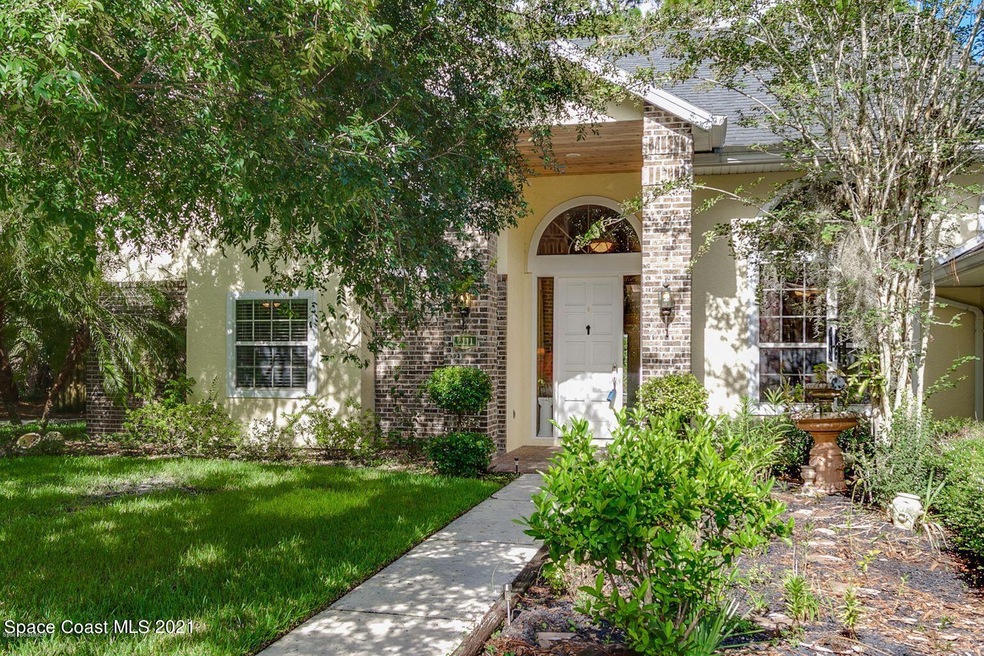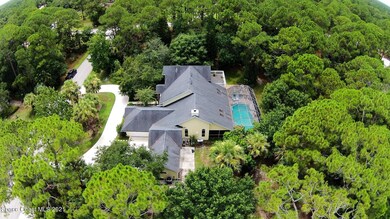
Highlights
- In Ground Pool
- Open Floorplan
- Main Floor Primary Bedroom
- RV Access or Parking
- Vaulted Ceiling
- Corner Lot
About This Home
As of October 2021COMING SOON! Stunning pool home with 3,153 living sq ft! Over an acre of beautifully maintained property! This home is meant for entertaining family and friends! Kitchen with butted glass nook area and family room open up to the large screened pool area. The views are amazing everywhere you look! The master suite is on the main floor & features his/her showers, jetted tub and steam room. The split plan design offers the option of guest quarters or second master suite with gorgeous soaking tub, walk-in shower and a large private balcony that overlooks the pool/patio/fire pit. Separate covered parking for RV, Boat, toy parking. Roof 07/2019, AC 2019. Close to fishing, beaches, Kennedy Space Center, shopping, restaurants, hospitals, Doctors & I95 and Orlando. PHOTOS COMING; STAY TUNED!!!
Last Agent to Sell the Property
Kimco Real Estate License #3011116 Listed on: 08/30/2021
Last Buyer's Agent
Debi Vaughan
Ellingson Properties License #3109418
Home Details
Home Type
- Single Family
Est. Annual Taxes
- $4,265
Year Built
- Built in 1990
Lot Details
- 1.18 Acre Lot
- East Facing Home
- Wood Fence
- Corner Lot
Parking
- 2 Car Attached Garage
- Circular Driveway
- RV Access or Parking
Home Design
- Brick Exterior Construction
- Frame Construction
- Shingle Roof
- Wood Siding
- Stucco
Interior Spaces
- 3,153 Sq Ft Home
- 2-Story Property
- Open Floorplan
- Central Vacuum
- Built-In Features
- Vaulted Ceiling
- Ceiling Fan
- Wood Burning Fireplace
- Family Room
- Living Room
- Dining Room
- Home Office
- Library
- Screened Porch
- Pool Views
- Laundry Room
Kitchen
- Breakfast Area or Nook
- Breakfast Bar
- Electric Range
- Microwave
- Dishwasher
- Kitchen Island
Flooring
- Laminate
- Tile
Bedrooms and Bathrooms
- 4 Bedrooms
- Primary Bedroom on Main
- Split Bedroom Floorplan
- Dual Closets
- Walk-In Closet
- In-Law or Guest Suite
- 4 Full Bathrooms
- Separate Shower in Primary Bathroom
- Spa Bath
Pool
- In Ground Pool
- In Ground Spa
- Saltwater Pool
- Screen Enclosure
Outdoor Features
- Balcony
- Patio
- Fire Pit
- Shed
Schools
- Saturn Elementary School
- Cocoa Middle School
- Cocoa High School
Utilities
- Central Heating and Cooling System
- Electric Water Heater
- Septic Tank
Community Details
- No Home Owners Association
- Dalehurst Ranches Association
- Dalehurst Ranches Subdivision
Listing and Financial Details
- Assessor Parcel Number 24-35-15-76-0000e.0-0001.00
Ownership History
Purchase Details
Home Financials for this Owner
Home Financials are based on the most recent Mortgage that was taken out on this home.Purchase Details
Home Financials for this Owner
Home Financials are based on the most recent Mortgage that was taken out on this home.Purchase Details
Home Financials for this Owner
Home Financials are based on the most recent Mortgage that was taken out on this home.Purchase Details
Purchase Details
Home Financials for this Owner
Home Financials are based on the most recent Mortgage that was taken out on this home.Similar Homes in Cocoa, FL
Home Values in the Area
Average Home Value in this Area
Purchase History
| Date | Type | Sale Price | Title Company |
|---|---|---|---|
| Warranty Deed | $667,500 | Title Solutions Of Fl Llc | |
| Warranty Deed | $420,000 | Fidelity National Title Of F | |
| Warranty Deed | $410,000 | Sunbelt Title Agency | |
| Warranty Deed | $410,000 | Attorney | |
| Warranty Deed | $202,000 | -- |
Mortgage History
| Date | Status | Loan Amount | Loan Type |
|---|---|---|---|
| Open | $520,000 | New Conventional | |
| Previous Owner | $411,300 | VA | |
| Previous Owner | $377,619 | New Conventional | |
| Previous Owner | $398,895 | No Value Available | |
| Previous Owner | $240,000 | New Conventional | |
| Previous Owner | $84,500 | Credit Line Revolving | |
| Previous Owner | $246,000 | No Value Available | |
| Previous Owner | $200,637 | VA | |
| Previous Owner | $202,960 | No Value Available |
Property History
| Date | Event | Price | Change | Sq Ft Price |
|---|---|---|---|---|
| 10/05/2021 10/05/21 | Sold | $667,500 | -1.1% | $212 / Sq Ft |
| 08/30/2021 08/30/21 | Pending | -- | -- | -- |
| 08/30/2021 08/30/21 | For Sale | $675,000 | +60.7% | $214 / Sq Ft |
| 12/16/2016 12/16/16 | Sold | $420,000 | 0.0% | $133 / Sq Ft |
| 11/11/2016 11/11/16 | Pending | -- | -- | -- |
| 10/25/2016 10/25/16 | Off Market | $420,000 | -- | -- |
| 10/14/2016 10/14/16 | For Sale | $425,000 | 0.0% | $135 / Sq Ft |
| 08/22/2016 08/22/16 | Pending | -- | -- | -- |
| 08/07/2016 08/07/16 | For Sale | $425,000 | -- | $135 / Sq Ft |
Tax History Compared to Growth
Tax History
| Year | Tax Paid | Tax Assessment Tax Assessment Total Assessment is a certain percentage of the fair market value that is determined by local assessors to be the total taxable value of land and additions on the property. | Land | Improvement |
|---|---|---|---|---|
| 2024 | $7,655 | $595,380 | -- | -- |
| 2023 | $7,655 | $578,040 | $0 | $0 |
| 2022 | $7,190 | $561,210 | $0 | $0 |
| 2021 | $4,337 | $309,420 | $0 | $0 |
| 2020 | $4,265 | $305,150 | $0 | $0 |
| 2019 | $4,227 | $298,290 | $0 | $0 |
| 2018 | $4,248 | $292,730 | $0 | $0 |
| 2017 | $4,305 | $286,710 | $0 | $0 |
| 2016 | $2,968 | $191,290 | $41,300 | $149,990 |
| 2015 | $3,010 | $189,970 | $41,300 | $148,670 |
| 2014 | $3,017 | $188,470 | $32,450 | $156,020 |
Agents Affiliated with this Home
-
Kimberly Stewart
K
Seller's Agent in 2021
Kimberly Stewart
Kimco Real Estate
(321) 302-1312
90 Total Sales
-
D
Buyer's Agent in 2021
Debi Vaughan
Ellingson Properties
-
Joanne Cereghino

Seller's Agent in 2016
Joanne Cereghino
RE/MAX
(321) 302-0019
46 Total Sales
Map
Source: Space Coast MLS (Space Coast Association of REALTORS®)
MLS Number: 913983
APN: 24-35-15-76-0000E.0-0001.00
- 2190 Winston Dr
- 2513 Meadow Ln
- 6321 Quarterhorse Cir
- 6120 Ranchwood Dr
- 5121 Craig Rd
- 4791 Talbot Blvd
- 2635 Wagon Rd
- 6341 Pony Cir
- Bahama Plan at Windward Preserve
- Saint Croix Plan at Windward Preserve
- Sand Key Plan at Windward Preserve
- Amelia Plan at Windward Preserve
- Aruba Plan at Windward Preserve
- Barbados Plan at Windward Preserve
- Grenada Plan at Windward Preserve
- Bermuda Plan at Windward Preserve
- Saint Thomas Plan at Windward Preserve
- 000000 Unknown
- 0 No Access (Titusville Fruit) Unit 1037909
- 5092 Talbot Blvd

