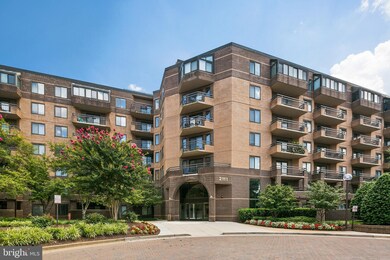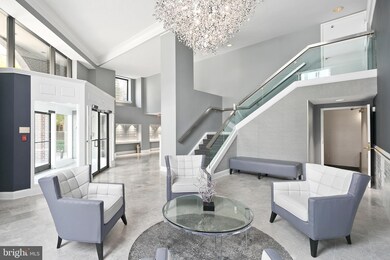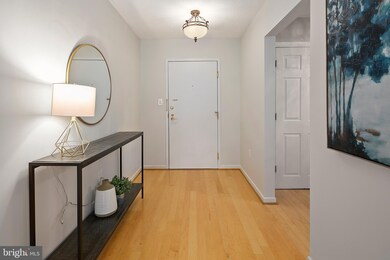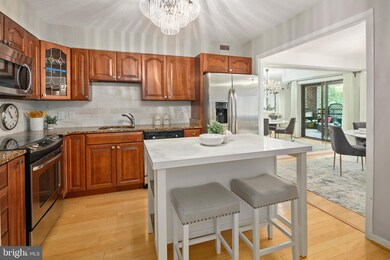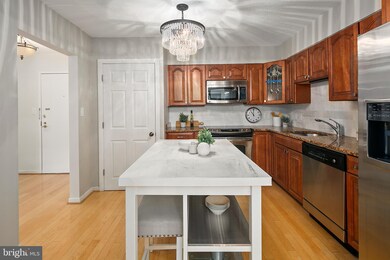
Observatory of Georgetown 2111 Wisconsin Ave NW Unit 109 Washington, DC 20007
Glover Park NeighborhoodHighlights
- Concierge
- Fitness Center
- Open Floorplan
- Stoddert Elementary School Rated A
- Eat-In Gourmet Kitchen
- Contemporary Architecture
About This Home
As of March 2021New price and open Sunday! Live in an amenity rich, pet-friendly building in Observatory Circle, with a concierge, beautiful lobby entrance, fitness center, rooftop terrace and pool! This luxury 2 bedroom, 2 bath home (not a ground floor unit) features a vast living space with ample natural light. The home features a chefs kitchen with stainless steel appliances, granite counters and gleaming hardwoods. A formal foyer greets your guests while a separate living room and dining room offer large entertaining spaces. The Primary Suite features a large spa-like bathroom with tub and separate shower and two huge closets. This home offers two terraces that look out onto the beautiful Dumbarton Oaks Park and the National Observatory. One garage parking space rounds out this wonderful home in the heart of Glover Park. Next to new Trader Joes, Safeway, and soon-to-be reopened WholeFoods. Close to Balance Gym, CorePower Yoga, Orange Theory, Yoga District, and Stoddert Elementary.
Property Details
Home Type
- Condominium
Est. Annual Taxes
- $5,737
Year Built
- Built in 1988
HOA Fees
- $1,406 Monthly HOA Fees
Parking
- Rear-Facing Garage
- Surface Parking
- Parking Space Conveys
- Secure Parking
Home Design
- Contemporary Architecture
Interior Spaces
- 1,304 Sq Ft Home
- Property has 1 Level
- Open Floorplan
- High Ceiling
- Sliding Doors
- Dining Area
- Wood Flooring
- Monitored
Kitchen
- Eat-In Gourmet Kitchen
- Electric Oven or Range
- Stove
- Built-In Microwave
- Freezer
- Ice Maker
- Dishwasher
- Stainless Steel Appliances
- Upgraded Countertops
- Disposal
Bedrooms and Bathrooms
- 2 Main Level Bedrooms
- 2 Full Bathrooms
Laundry
- Laundry in unit
- Washer
Outdoor Features
Utilities
- Central Air
- Heat Pump System
- Electric Water Heater
Listing and Financial Details
- Assessor Parcel Number 1299//2009
Community Details
Overview
- Association fees include common area maintenance, custodial services maintenance, exterior building maintenance, snow removal, trash, lawn maintenance, water
- Mid-Rise Condominium
- Observatory Circ Community
- Observatory Circle Subdivision
Amenities
- Concierge
- Common Area
- Party Room
Recreation
Pet Policy
- Pet Size Limit
- Dogs and Cats Allowed
Security
- Front Desk in Lobby
Ownership History
Purchase Details
Purchase Details
Home Financials for this Owner
Home Financials are based on the most recent Mortgage that was taken out on this home.Purchase Details
Purchase Details
Home Financials for this Owner
Home Financials are based on the most recent Mortgage that was taken out on this home.Purchase Details
Home Financials for this Owner
Home Financials are based on the most recent Mortgage that was taken out on this home.Purchase Details
Purchase Details
Home Financials for this Owner
Home Financials are based on the most recent Mortgage that was taken out on this home.Similar Homes in Washington, DC
Home Values in the Area
Average Home Value in this Area
Purchase History
| Date | Type | Sale Price | Title Company |
|---|---|---|---|
| Deed | $2,272 | None Listed On Document | |
| Warranty Deed | $640,000 | None Available | |
| Interfamily Deed Transfer | -- | None Available | |
| Warranty Deed | $563,000 | -- | |
| Special Warranty Deed | $555,000 | -- | |
| Warranty Deed | $1,040,000 | -- | |
| Warranty Deed | $1,165,000 | -- |
Mortgage History
| Date | Status | Loan Amount | Loan Type |
|---|---|---|---|
| Previous Owner | $480,000 | Purchase Money Mortgage | |
| Previous Owner | $417,000 | New Conventional | |
| Previous Owner | $250,000 | Credit Line Revolving | |
| Previous Owner | $932,000 | New Conventional |
Property History
| Date | Event | Price | Change | Sq Ft Price |
|---|---|---|---|---|
| 06/25/2025 06/25/25 | For Sale | $724,900 | +13.3% | $556 / Sq Ft |
| 03/22/2021 03/22/21 | Sold | $640,000 | -5.2% | $491 / Sq Ft |
| 02/17/2021 02/17/21 | Pending | -- | -- | -- |
| 01/26/2021 01/26/21 | For Sale | $674,990 | +19.9% | $518 / Sq Ft |
| 01/26/2015 01/26/15 | Sold | $563,000 | -2.6% | $432 / Sq Ft |
| 12/10/2014 12/10/14 | Pending | -- | -- | -- |
| 12/03/2014 12/03/14 | Price Changed | $578,000 | -0.7% | $443 / Sq Ft |
| 11/10/2014 11/10/14 | Price Changed | $582,000 | -1.0% | $446 / Sq Ft |
| 10/21/2014 10/21/14 | Price Changed | $588,000 | -2.0% | $451 / Sq Ft |
| 09/25/2014 09/25/14 | For Sale | $599,900 | +8.1% | $460 / Sq Ft |
| 04/05/2013 04/05/13 | Sold | $555,000 | -4.3% | $426 / Sq Ft |
| 01/30/2013 01/30/13 | Pending | -- | -- | -- |
| 01/08/2013 01/08/13 | For Sale | $580,000 | +4.5% | $445 / Sq Ft |
| 01/05/2013 01/05/13 | Off Market | $555,000 | -- | -- |
| 11/19/2012 11/19/12 | For Sale | $580,000 | +4.5% | $445 / Sq Ft |
| 11/12/2012 11/12/12 | Off Market | $555,000 | -- | -- |
| 10/29/2012 10/29/12 | Price Changed | $580,000 | -3.3% | $445 / Sq Ft |
| 09/17/2012 09/17/12 | For Sale | $600,000 | +8.1% | $460 / Sq Ft |
| 09/05/2012 09/05/12 | Off Market | $555,000 | -- | -- |
| 07/25/2012 07/25/12 | For Sale | $600,000 | +8.1% | $460 / Sq Ft |
| 07/11/2012 07/11/12 | Off Market | $555,000 | -- | -- |
| 04/23/2012 04/23/12 | For Sale | $600,000 | +8.1% | $460 / Sq Ft |
| 04/19/2012 04/19/12 | Off Market | $555,000 | -- | -- |
| 04/13/2012 04/13/12 | For Sale | $600,000 | +8.1% | $460 / Sq Ft |
| 04/02/2012 04/02/12 | Off Market | $555,000 | -- | -- |
| 03/22/2012 03/22/12 | For Sale | $600,000 | +8.1% | $460 / Sq Ft |
| 03/15/2012 03/15/12 | Off Market | $555,000 | -- | -- |
| 01/17/2012 01/17/12 | For Sale | $600,000 | -- | $460 / Sq Ft |
Tax History Compared to Growth
Tax History
| Year | Tax Paid | Tax Assessment Tax Assessment Total Assessment is a certain percentage of the fair market value that is determined by local assessors to be the total taxable value of land and additions on the property. | Land | Improvement |
|---|---|---|---|---|
| 2024 | $5,426 | $653,530 | $196,060 | $457,470 |
| 2023 | $5,178 | $623,870 | $187,160 | $436,710 |
| 2022 | $5,032 | $605,800 | $181,740 | $424,060 |
| 2021 | $4,862 | $585,250 | $175,570 | $409,680 |
| 2020 | $4,888 | $575,070 | $172,520 | $402,550 |
| 2019 | $4,970 | $584,650 | $175,390 | $409,260 |
| 2018 | $4,933 | $580,380 | $0 | $0 |
| 2017 | $4,987 | $586,750 | $0 | $0 |
| 2016 | $4,870 | $572,920 | $0 | $0 |
| 2015 | $4,172 | $562,260 | $0 | $0 |
| 2014 | $4,027 | $543,910 | $0 | $0 |
Agents Affiliated with this Home
-
A
Seller's Agent in 2025
Ann Romer
Weichert Corporate
-
J
Seller's Agent in 2021
Jennifer Smira
Compass
-
E
Seller Co-Listing Agent in 2021
Elvin Merlo
Compass
-
D
Seller's Agent in 2015
Danilo Antezana
EXP Realty, LLC
-
J
Buyer's Agent in 2015
Joan Fallows
Corcoran McEnearney
-
C
Seller's Agent in 2013
Camille Gemayel
TTR Sotheby's International Realty
About Observatory of Georgetown
Map
Source: Bright MLS
MLS Number: DCDC505346
APN: 1299-2009
- 2111 Wisconsin Ave NW Unit 409
- 2111 Wisconsin Ave NW Unit 502
- 2111 Wisconsin Ave NW Unit 110
- 2141 Wisconsin Ave NW Unit 103
- 2140 Wisconsin Ave NW Unit 3
- 1914 35th St NW
- 3550 Whitehaven Pkwy NW
- 2009 37th St NW
- 2320 Wisconsin Ave NW Unit 206
- 2409 37th St NW Unit 2
- 3754 W St NW
- 3733 T St NW
- 3622 S St NW
- 2316 Huidekoper Place NW
- 2429 Tunlaw Rd NW
- 2501 Wisconsin Ave NW Unit 2
- 3802 T St NW
- 1929 39th St NW
- 3312 R St NW
- 3710 S St NW

