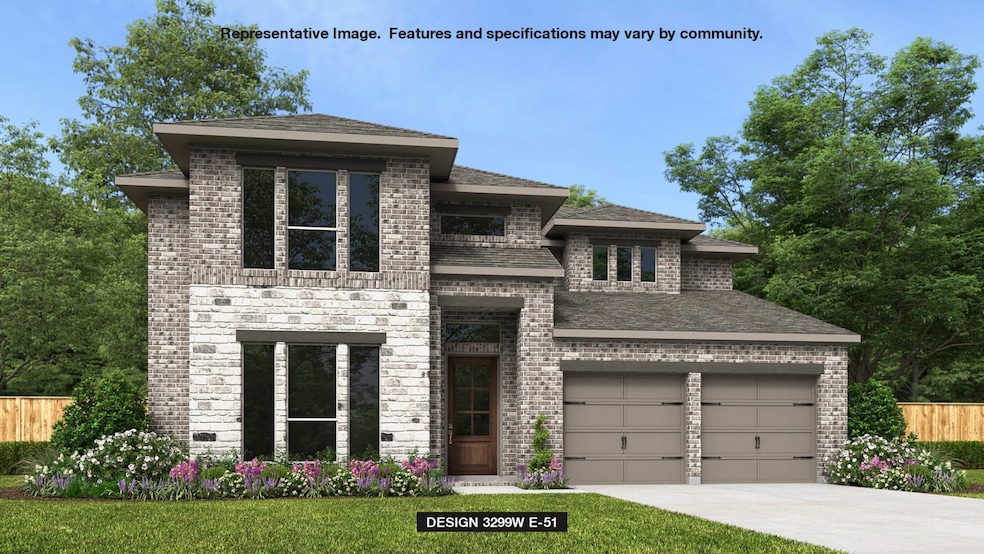
21114 Cove Coast Dr Cypress, TX 77433
Highlights
- Tennis Courts
- New Construction
- Contemporary Architecture
- Home Theater
- Deck
- 1 Fireplace
About This Home
As of April 2025READY FOR MOVE-IN! Grand two-story entry features circular staircase. Home office with French doors. Two-story family room opens to the island kitchen and morning area. Kitchen offers a large pantry and Butler's pantry. Downstairs primary suite has curved wall of windows. Primary bath with a double vanity, freestanding tub and separate glass-enclosed shower. Lots of shelf space in the primary closet. Upstairs hosts a game room and an adjoining media room. Extended covered backyard patio and 7-zone sprinkler system. Mud room just off the three-car garage.
Last Agent to Sell the Property
Perry Homes Realty, LLC License #0439466 Listed on: 01/08/2025
Home Details
Home Type
- Single Family
Year Built
- Built in 2025 | New Construction
Lot Details
- 7,280 Sq Ft Lot
- Lot Dimensions are 55x130
- Southwest Facing Home
- Back Yard Fenced
- Sprinkler System
HOA Fees
- $83 Monthly HOA Fees
Parking
- 3 Car Attached Garage
- Tandem Garage
- Garage Door Opener
Home Design
- Contemporary Architecture
- Brick Exterior Construction
- Slab Foundation
- Composition Roof
- Stone Siding
Interior Spaces
- 3,299 Sq Ft Home
- 2-Story Property
- High Ceiling
- 1 Fireplace
- Entrance Foyer
- Family Room Off Kitchen
- Breakfast Room
- Dining Room
- Home Theater
- Home Office
- Game Room
- Utility Room
- Electric Dryer Hookup
- Fire and Smoke Detector
Kitchen
- Butlers Pantry
- Electric Oven
- Gas Cooktop
- Microwave
- Dishwasher
- Kitchen Island
- Quartz Countertops
- Disposal
Flooring
- Carpet
- Tile
Bedrooms and Bathrooms
- 4 Bedrooms
- En-Suite Primary Bedroom
- Double Vanity
- Soaking Tub
- Bathtub with Shower
- Separate Shower
Outdoor Features
- Tennis Courts
- Deck
- Covered Patio or Porch
Schools
- Andre Elementary School
- Rowe Middle School
- Cypress Park High School
Utilities
- Central Heating and Cooling System
- Heating System Uses Gas
Community Details
- Inframark Association, Phone Number (281) 870-0585
- Built by Perry Homes
- Marvida Subdivision
Similar Homes in Cypress, TX
Home Values in the Area
Average Home Value in this Area
Property History
| Date | Event | Price | Change | Sq Ft Price |
|---|---|---|---|---|
| 04/28/2025 04/28/25 | Sold | -- | -- | -- |
| 03/24/2025 03/24/25 | Pending | -- | -- | -- |
| 03/19/2025 03/19/25 | Price Changed | $599,900 | -3.2% | $182 / Sq Ft |
| 02/28/2025 02/28/25 | Price Changed | $619,900 | -0.6% | $188 / Sq Ft |
| 02/21/2025 02/21/25 | Price Changed | $623,900 | -0.2% | $189 / Sq Ft |
| 01/31/2025 01/31/25 | Price Changed | $624,900 | -0.8% | $189 / Sq Ft |
| 01/08/2025 01/08/25 | For Sale | $629,900 | -- | $191 / Sq Ft |
Tax History Compared to Growth
Agents Affiliated with this Home
-
Lee Jones
L
Seller's Agent in 2025
Lee Jones
Perry Homes Realty, LLC
(713) 947-1750
371 in this area
11,430 Total Sales
-
Jadejha Edwards
J
Buyer's Agent in 2025
Jadejha Edwards
Compass RE Texas, LLC - Houston
(813) 363-4066
1 in this area
1 Total Sale
Map
Source: Houston Association of REALTORS®
MLS Number: 28543739
- 8706 Fairway Palms Dr
- 3445W Plan at Marvida - 55' - Gated
- 3095W Plan at Marvida - 55' - Gated
- 2934W Plan at Marvida - 55' - Gated
- 2949W Plan at Marvida - 55' - Gated
- 2519W Plan at Marvida - 55' - Gated
- 2726W Plan at Marvida - 55' - Gated
- 2776W Plan at Marvida - 55' - Gated
- 2586W Plan at Marvida - 55' - Gated
- 3088W Plan at Marvida - 55' - Gated
- 2493W Plan at Marvida - 55' - Gated
- 3396W Plan at Marvida - 55' - Gated
- 2911W Plan at Marvida - 55' - Gated
- 2935W Plan at Marvida - 55' - Gated
- 2737W Plan at Marvida - 55' - Gated
- 3299W Plan at Marvida - 55' - Gated
- 3395W Plan at Marvida - 55' - Gated
- 2669W Plan at Marvida - 55' - Gated
- 3573W Plan at Marvida - 55' - Gated
- 2695W Plan at Marvida - 55' - Gated





