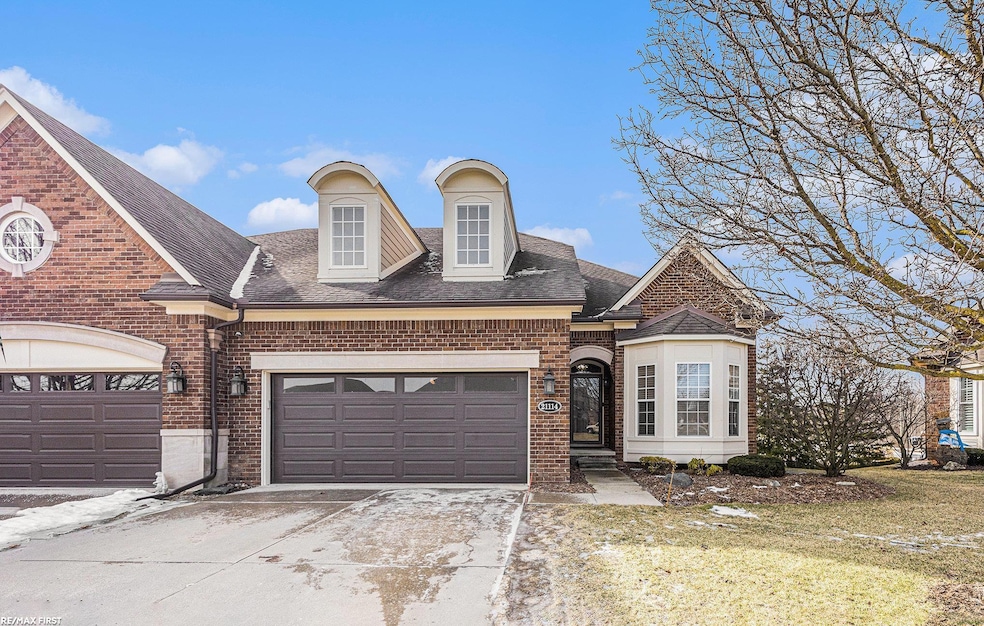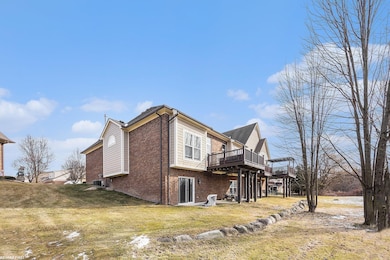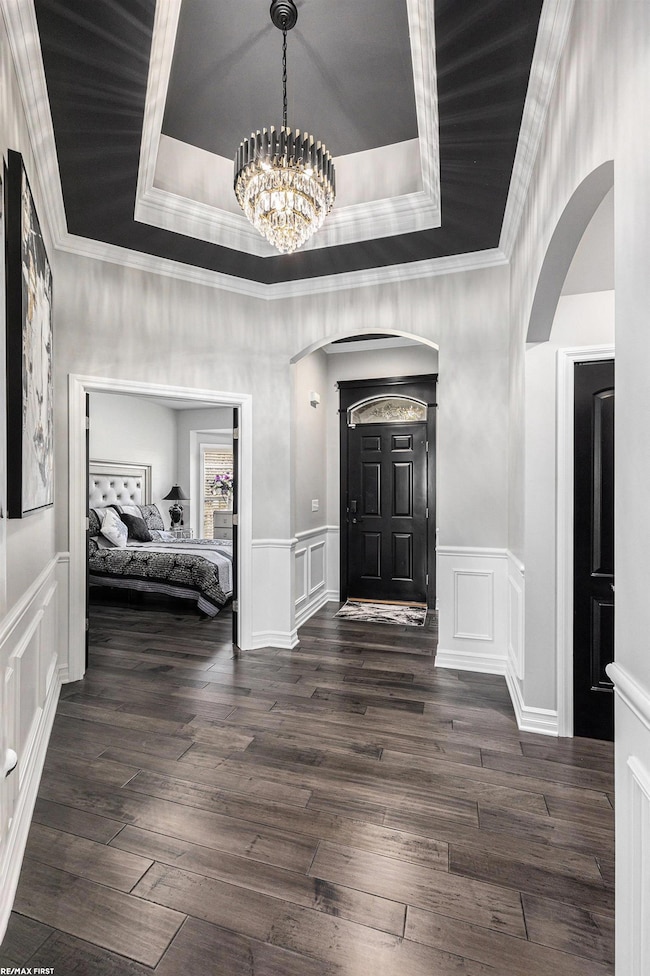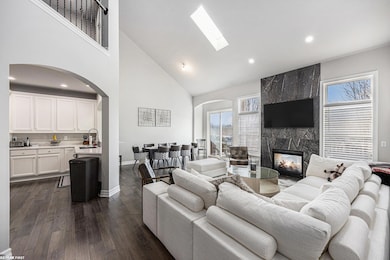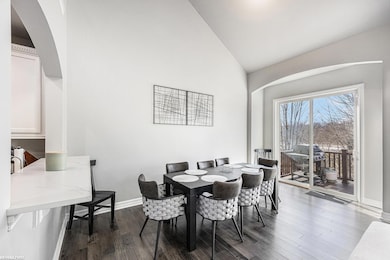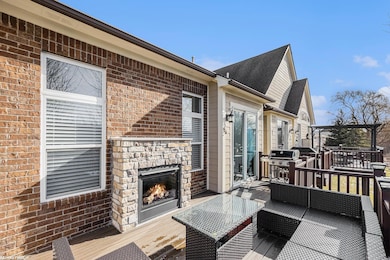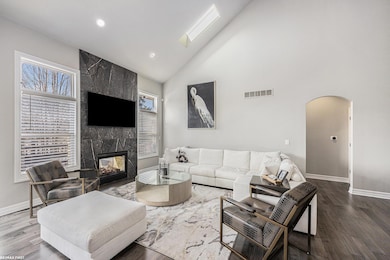21114 Lilac Ln Unit 170 Clinton Township, MI 48036
Estimated payment $4,002/month
Highlights
- Above Ground Pool
- Main Floor Bedroom
- Den
- Deck
- Great Room with Fireplace
- Balcony
About This Home
Welcome to the beautiful gated community of Hillcrest On The Park. Now available, a completely updated split-level condo featuring a walkout basement, with the flawless views overlooking George George Memorial Park. The kitchen, fitted with brand-new appliances, seamlessly opens to the living room with tall vaulted ceilings, creating an airy atmosphere. The modern dual fireplace adds warmth and ambiance, facing both the interior living room and the exterior Trex deck balcony. The master suite includes a spacious bathroom and a walk-in closet equipped with organizers. A loft provides additional space for any needs you may have, such as an office or play area. The walkout basement includes a bathroom and plumbing for an additional kitchen/bar. The attached two-car garage is equipped with a 220-volt electrical outlet for all your electric vehicle needs. Check out this location before it's sold!
Property Details
Home Type
- Condominium
Est. Annual Taxes
Year Built
- Built in 2009
Lot Details
- Sprinkler System
HOA Fees
- $280 Monthly HOA Fees
Parking
- 2 Car Attached Garage
Home Design
- Split Level Home
- Brick Exterior Construction
- Poured Concrete
Interior Spaces
- 2,167 Sq Ft Home
- 1.5-Story Property
- Gas Fireplace
- Bay Window
- Great Room with Fireplace
- Family Room
- Den
- Partially Finished Basement
- Walk-Out Basement
Kitchen
- Oven or Range
- Microwave
- Dishwasher
Flooring
- Carpet
- Ceramic Tile
Bedrooms and Bathrooms
- 3 Bedrooms
- Main Floor Bedroom
Laundry
- Dryer
- Washer
Outdoor Features
- Above Ground Pool
- Balcony
- Deck
- Patio
Utilities
- Forced Air Heating and Cooling System
- Heating System Uses Natural Gas
- Gas Water Heater
Listing and Financial Details
- Assessor Parcel Number 16-11-15-144-170
Community Details
Overview
- Association fees include ground maintenance, snow removal, trash removal, water
- Contact@Obrienassociationmgt.Com HOA
- Hillcrest On The Park Condo #1049 Subdivision
Pet Policy
- Pets Allowed
Map
Home Values in the Area
Average Home Value in this Area
Property History
| Date | Event | Price | List to Sale | Price per Sq Ft | Prior Sale |
|---|---|---|---|---|---|
| 03/07/2025 03/07/25 | Price Changed | $559,900 | -3.4% | $258 / Sq Ft | |
| 02/25/2025 02/25/25 | Price Changed | $579,900 | -1.7% | $268 / Sq Ft | |
| 02/13/2025 02/13/25 | For Sale | $589,900 | +78.8% | $272 / Sq Ft | |
| 10/11/2018 10/11/18 | Sold | $330,000 | -2.7% | $152 / Sq Ft | View Prior Sale |
| 08/31/2018 08/31/18 | Pending | -- | -- | -- | |
| 08/16/2018 08/16/18 | For Sale | $339,000 | -- | $156 / Sq Ft |
Source: Michigan Multiple Listing Service
MLS Number: 50166337
APN: 16-16-11-15-144-170
- 21148 Lilac Ln
- 40703 Azalea Dr
- 40637 Tulip Trace
- 40699 Azalea Dr
- 21145 Hillcrest St
- 21272 Belleview St
- 21301 Hillcrest St
- 0 16-110-13-27-030 Gratiot Ave Vacant Lot Ave Unit 20251054378
- 41022 Rose Ln Unit E59
- 20403 Robinway Dr
- 35 Sheridan St
- 00 Sycamore Dr
- 0 Sycamore Dr Unit 50193533
- 38 S Rose St
- 19915 Emerald Ln N
- 40448 Emerald Ln W
- 20330 Rambling Dr
- 39401 Cypress St
- 19750 Rosin Dr
- 0 Harrington St Unit 20251011459
- 35 S Groesbeck Hwy
- 114 S Highland St Unit 116
- 192 Hubbard St
- 130 Grand Ave Unit 3
- 20502 Pine Meadow Dr
- 104 Lincoln St Unit 1
- 277 N Rose St
- 68 Washington St
- 42600 Pinehurst Dr Unit 73
- 124 Mark Dr
- 123 Mark Dr
- 18970 Bedford Dr
- 142 Gallup St Unit 2
- 18920 Walden St
- 20195 Weybridge St
- 51 Hollywood Ct Unit ID1032304P
- 100 Market St Unit 100-2
- 53 Hollywood Ct Unit ID1032314P
- 55 Hollywood Ct Unit ID1032368P
- 37786 Charter Oaks Blvd
