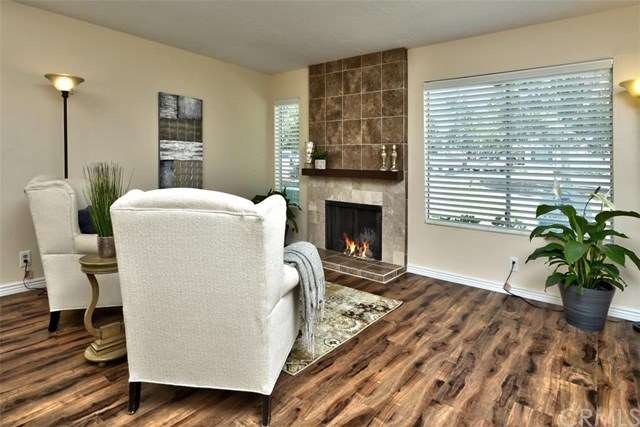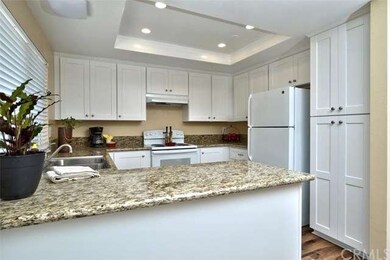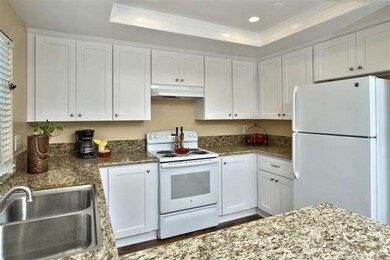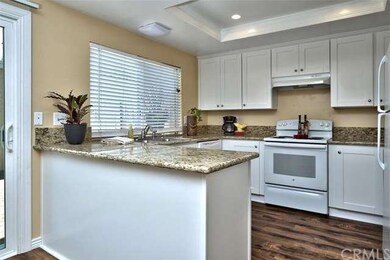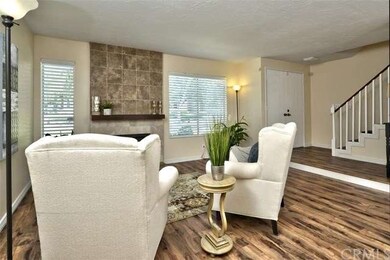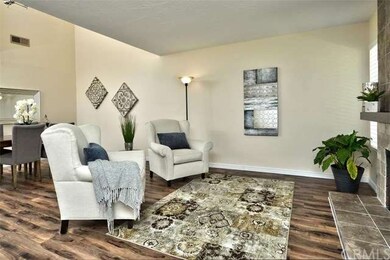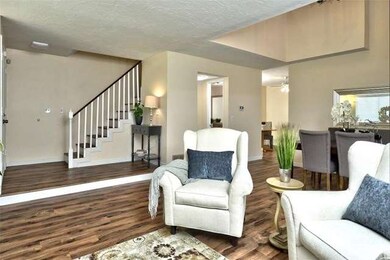
21114 Via Canon Unit 11 Yorba Linda, CA 92887
Highlights
- In Ground Pool
- Primary Bedroom Suite
- Cathedral Ceiling
- Travis Ranch Middle School Rated A
- Traditional Architecture
- Wood Flooring
About This Home
As of May 2025Highly Upgraded & Newly Remodeled Thru-Out! Nearly $50,000 in Quality Upgrades Including New Handsome Wood Laminate Waterproof Flooring, New Carpet, Freshly Painted Inside, Newer AC Unit/Furnace & More - Recently Remodeled Chef’s Granite Kitchen w/All New White Cabinetry, Recessed Lighting & New Appliances, Including Electric Range/Oven & Dishwasher - Premium Location in 'Rancho Dominguez' Tract Close to Assoc Pool/Spa & Facing Large Greenbelt ... Beautiful Park-Like Setting! Spacious 3-Bdrm ‘Santiago’ Floorplan - Formal Living Rm w/Marble & Stone Tile Fireplace - Formal Dining Rm w/Dramatic Two-Story Ceiling - Kitchen Eating Nook w/New Sliding Glass Door to Backyard Patio - Spacious Master Suite has Updated Master Bath w/Granite Vanity & Tile Shower w/Seat - Upstairs are 2 More Bdrms & Bath w/Granite Vanity & Tub/Shower - Main Floor 1/2 Bath w/Granite Vanity - Private Low Maintenance Backyard Paver Patio - 2-Car Garage w/Direct Access to Home Through Patio - $283/mo HOA Dues – No Mello Roos Tax - Enjoy Community Pool, Spa, Tennis & Basketball Courts & Tot Lot Playground - Surrounded by Miles of Horse/Walking/Running Trails - Award-Winning ‘California Distinguished’ Schools: Travis Ranch Elmntry/Middle & Esperanza High - Truly a MOVE-IN-READY Home!
Last Agent to Sell the Property
First Team Real Estate License #01061545 Listed on: 08/23/2016

Last Buyer's Agent
Kimberly Rehnquist
Redfin License #01270300

Property Details
Home Type
- Condominium
Est. Annual Taxes
- $7,165
Year Built
- Built in 1978 | Remodeled
Lot Details
- Two or More Common Walls
- Vinyl Fence
- Wood Fence
- Back Yard
HOA Fees
- $283 Monthly HOA Fees
Parking
- 2 Car Attached Garage
- Parking Available
Home Design
- Traditional Architecture
- Planned Development
- Slab Foundation
- Tile Roof
- Concrete Roof
- Stucco
Interior Spaces
- 1,540 Sq Ft Home
- 2-Story Property
- Cathedral Ceiling
- Ceiling Fan
- Recessed Lighting
- Fireplace With Gas Starter
- Blinds
- Window Screens
- Sliding Doors
- Entryway
- Family Room
- Living Room with Fireplace
- Dining Room
- Park or Greenbelt Views
Kitchen
- Breakfast Area or Nook
- Electric Range
- Free-Standing Range
- Dishwasher
- Granite Countertops
- Disposal
Flooring
- Wood
- Carpet
Bedrooms and Bathrooms
- 3 Bedrooms
- All Upper Level Bedrooms
- Primary Bedroom Suite
- Mirrored Closets Doors
Laundry
- Laundry Room
- Laundry in Garage
Pool
- In Ground Pool
- In Ground Spa
Outdoor Features
- Patio
- Exterior Lighting
Location
- Suburban Location
Utilities
- Central Heating and Cooling System
- Sewer Paid
Listing and Financial Details
- Tax Lot 3
- Tax Tract Number 9954
- Assessor Parcel Number 93648084
Community Details
Overview
- Santiago
Recreation
- Tennis Courts
- Sport Court
- Community Playground
- Community Pool
- Community Spa
- Horse Trails
- Hiking Trails
Ownership History
Purchase Details
Home Financials for this Owner
Home Financials are based on the most recent Mortgage that was taken out on this home.Purchase Details
Home Financials for this Owner
Home Financials are based on the most recent Mortgage that was taken out on this home.Purchase Details
Purchase Details
Home Financials for this Owner
Home Financials are based on the most recent Mortgage that was taken out on this home.Purchase Details
Home Financials for this Owner
Home Financials are based on the most recent Mortgage that was taken out on this home.Purchase Details
Home Financials for this Owner
Home Financials are based on the most recent Mortgage that was taken out on this home.Similar Homes in Yorba Linda, CA
Home Values in the Area
Average Home Value in this Area
Purchase History
| Date | Type | Sale Price | Title Company |
|---|---|---|---|
| Grant Deed | $520,000 | Chicago Title | |
| Grant Deed | $520,000 | Chicago Title | |
| Interfamily Deed Transfer | -- | None Available | |
| Grant Deed | $276,000 | Southland Title Corporation | |
| Interfamily Deed Transfer | -- | Orange Coast Title Company | |
| Grant Deed | $167,000 | Orange Coast Title Company |
Mortgage History
| Date | Status | Loan Amount | Loan Type |
|---|---|---|---|
| Closed | $519,600 | New Conventional | |
| Closed | $502,500 | New Conventional | |
| Closed | $507,732 | FHA | |
| Closed | $507,732 | FHA | |
| Previous Owner | $330,900 | New Conventional | |
| Previous Owner | $347,500 | Unknown | |
| Previous Owner | $300,000 | Unknown | |
| Previous Owner | $238,400 | Unknown | |
| Previous Owner | $234,600 | No Value Available | |
| Previous Owner | $205,600 | No Value Available | |
| Previous Owner | $142,500 | Unknown | |
| Previous Owner | $150,300 | No Value Available | |
| Closed | $13,800 | No Value Available |
Property History
| Date | Event | Price | Change | Sq Ft Price |
|---|---|---|---|---|
| 05/09/2025 05/09/25 | Sold | $899,000 | 0.0% | $587 / Sq Ft |
| 04/02/2025 04/02/25 | Price Changed | $899,000 | -2.8% | $587 / Sq Ft |
| 03/26/2025 03/26/25 | For Sale | $925,000 | +77.9% | $604 / Sq Ft |
| 10/04/2016 10/04/16 | Sold | $520,000 | -1.9% | $338 / Sq Ft |
| 08/29/2016 08/29/16 | Pending | -- | -- | -- |
| 08/23/2016 08/23/16 | For Sale | $529,900 | -- | $344 / Sq Ft |
Tax History Compared to Growth
Tax History
| Year | Tax Paid | Tax Assessment Tax Assessment Total Assessment is a certain percentage of the fair market value that is determined by local assessors to be the total taxable value of land and additions on the property. | Land | Improvement |
|---|---|---|---|---|
| 2024 | $7,165 | $598,763 | $471,353 | $127,410 |
| 2023 | $6,963 | $587,023 | $462,111 | $124,912 |
| 2022 | $6,900 | $575,513 | $453,050 | $122,463 |
| 2021 | $6,701 | $557,544 | $444,167 | $113,377 |
| 2020 | $6,628 | $551,828 | $439,613 | $112,215 |
| 2019 | $6,377 | $541,008 | $430,993 | $110,015 |
| 2018 | $6,356 | $530,400 | $422,542 | $107,858 |
| 2017 | $6,232 | $520,000 | $414,256 | $105,744 |
| 2016 | $4,238 | $337,671 | $213,634 | $124,037 |
| 2015 | $4,293 | $332,599 | $210,425 | $122,174 |
| 2014 | $4,106 | $326,084 | $206,303 | $119,781 |
Agents Affiliated with this Home
-

Seller's Agent in 2025
Cathy Rhoades
BHHS CA Properties
(714) 524-4100
19 in this area
51 Total Sales
-

Buyer's Agent in 2025
Elisa Lopez
Compass
(626) 999-6076
1 in this area
36 Total Sales
-

Buyer Co-Listing Agent in 2025
Joseph Murnik
Compass
(626) 252-5798
2 in this area
66 Total Sales
-

Seller's Agent in 2016
Kristen Fowler
First Team Real Estate
(714) 875-1710
116 in this area
174 Total Sales
-

Seller Co-Listing Agent in 2016
Brittney Fowler
First Team Real Estate
(714) 329-3559
51 in this area
80 Total Sales
-
K
Buyer's Agent in 2016
Kimberly Rehnquist
Redfin
Map
Source: California Regional Multiple Listing Service (CRMLS)
MLS Number: PW16186067
APN: 936-480-84
- 6180 Via Nietos
- 21094 Trailside Dr
- 21340 Via Del Puma
- 21395 Via Del Lobo
- 20754 Tulip Cir
- 5825 Paseo de la Cumbre
- 5940 Avenida Antigua
- 5685 Avenida Florencia
- 7772 E Northfield Ave
- 1265 N Andrea Ln
- 21679 Calle Alcazar
- 20642 Paseo de la Cumbre
- 5590 Calle Vista Linda
- 8180 E Brookdale Ln
- 5410 Avenida el Cid
- 20615 Via Bilbao
- 5655 Clearwater Dr
- 21630 Dunrobin Way
- 20520 Via Magdalena
- 21620 Brisbane Way
