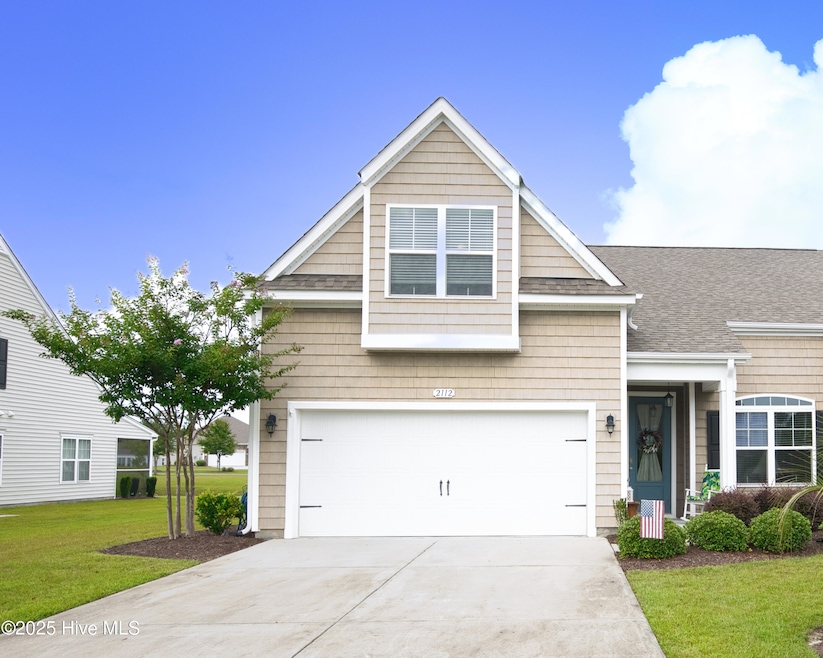
2112 Cass Lake Dr Calabash, NC 28467
Estimated payment $2,354/month
Highlights
- Water Views
- Home fronts a pond
- Main Floor Primary Bedroom
- Fitness Center
- Clubhouse
- End Unit
About This Home
Pristine End Unit Townhome in Highly Desirable Calabash Lakes! Welcome to low-maintenance, resort-style living in this beautifully maintained END UNIT townhome offering rare privacy & tranquil pond views. Situated on one of the best lots in the community, this home features a private side yard and peaceful backyard with views of the water--perfect for relaxing & entertaining. Enjoy your morning coffee or evening sunsets from the screened-in porch with ceiling fan, or step onto the extended outdoor patio with extended custom pavers to fully take in the view. Inside, this bright and airy home offers an ideal floor plan with 2 bedrooms and 2 full baths on the main level, plus a spacious upstairs bonus room/guest suite with its own full bath--perfect for visitors or a home office. The open-concept living area is filled with natural light and features sliding glass doors that frame the water view. The large Master Suite also boasts a sliding glass door overlooking the pond, so you can wake up to serenity every day. The home includes a 2-car garage with a large storage closet for added convenience. This is a smart home, equipped with modern features such as smart thermostats, garage door opener, keyless entry, and more--making life easy and secure whether you're home or away. This makes a great primary residence or a terrific 2nd home as everything is taken care of for you. Located in the sought-after Calabash Lakes community, you'll have access to incredible amenities including a saltwater pool with lap lanes, a large clubhouse, fitness center, tennis and pickleball courts, and a full calendar of social activities. The HOA covers all of that plus lawn maintenance, exterior insurance policy, termite bond, mulch, pressure washing, and more--so you can truly enjoy a lock-and-leave lifestyle. You are minutes from award winning beaches, golf courses, incredible restaurants, coffee shops, grocery stores, boutiques and so much more!
Townhouse Details
Home Type
- Townhome
Est. Annual Taxes
- $1,714
Year Built
- Built in 2019
Lot Details
- 6,578 Sq Ft Lot
- Lot Dimensions are 54 x 121 x 54 x 122
- Home fronts a pond
- End Unit
- Privacy Fence
HOA Fees
- $407 Monthly HOA Fees
Home Design
- Slab Foundation
- Wood Frame Construction
- Architectural Shingle Roof
- Vinyl Siding
- Stick Built Home
Interior Spaces
- 1,886 Sq Ft Home
- 2-Story Property
- Ceiling Fan
- Blinds
- Formal Dining Room
- Game Room
- Water Views
Kitchen
- Range
- Dishwasher
- Kitchen Island
- Disposal
Flooring
- Carpet
- Luxury Vinyl Plank Tile
Bedrooms and Bathrooms
- 3 Bedrooms
- Primary Bedroom on Main
- 3 Full Bathrooms
- Walk-in Shower
Laundry
- Dryer
- Washer
Attic
- Pull Down Stairs to Attic
- Partially Finished Attic
Home Security
- Pest Guard System
- Termite Clearance
Parking
- 2 Car Attached Garage
- Driveway
Outdoor Features
- Screened Patio
- Porch
Schools
- Jessie Mae Monroe Elementary School
- Shallotte Middle School
- West Brunswick High School
Utilities
- Zoned Cooling
- Heat Pump System
- Electric Water Heater
Listing and Financial Details
- Tax Lot 545
- Assessor Parcel Number 240dc045
Community Details
Overview
- Master Insurance
- Aam Association, Phone Number (843) 945-7012
- Calabash Lakes Subdivision
- Maintained Community
Amenities
- Picnic Area
- Clubhouse
- Meeting Room
- Party Room
Recreation
- Tennis Courts
- Pickleball Courts
- Fitness Center
- Community Pool
Security
- Resident Manager or Management On Site
Map
Home Values in the Area
Average Home Value in this Area
Property History
| Date | Event | Price | Change | Sq Ft Price |
|---|---|---|---|---|
| 08/19/2025 08/19/25 | Pending | -- | -- | -- |
| 08/12/2025 08/12/25 | For Sale | $339,900 | -- | $180 / Sq Ft |
Similar Homes in Calabash, NC
Source: Hive MLS
MLS Number: 100524629
- 2106 Cass Lake Rd
- 1905 Coleman Lake Dr
- 8934 Chesterfield Dr NW
- 3004 Edgemead NW
- 2129 Cass Lake Dr
- 2131 Cass Lake Dr Unit 662
- 2131 Cass Lake Dr
- 119 Calabash Lakes Blvd Unit 567b
- 96 Calabash Lakes Blvd
- 3035 Cedar Creek Ln
- 132 Calabash Lakes Blvd
- 915 Corn Planters Cir
- 907 Corn Planters Cir
- 8846 Baton Rouge Ave NW
- 558 Tullimore Ln NW
- 1066 Chadsey Lake Dr
- 145 Calabash Lakes Blvd
- 3000 Cedar Creek Ln
- 73 Field Planters Cir
- 1379 Ogelthorp Dr NW






