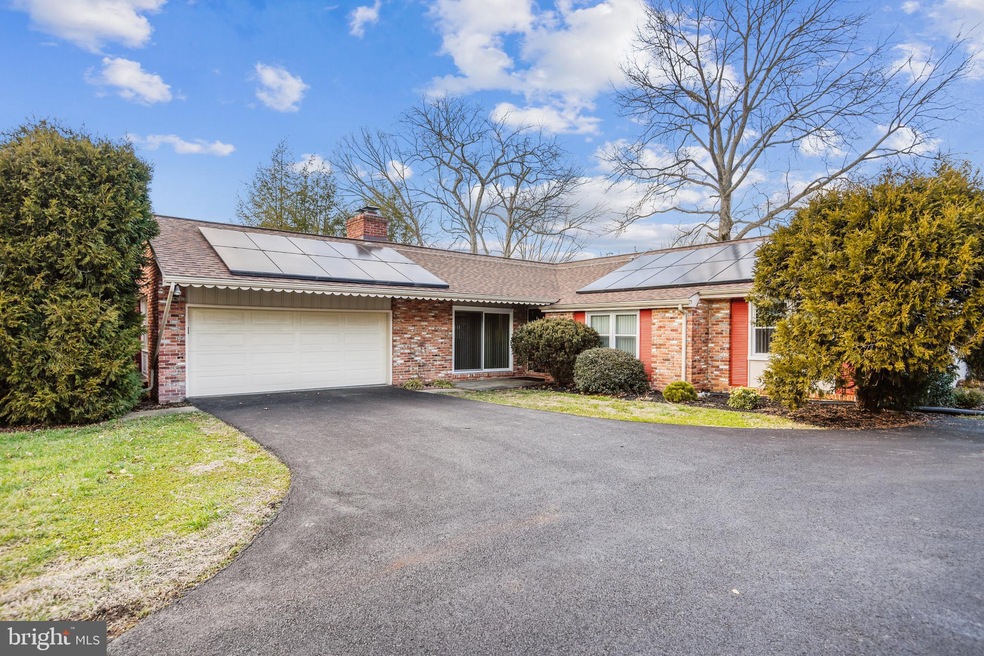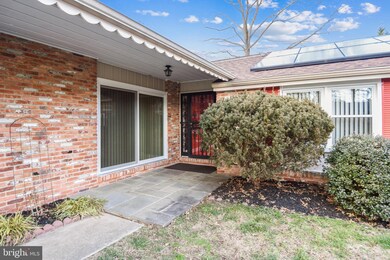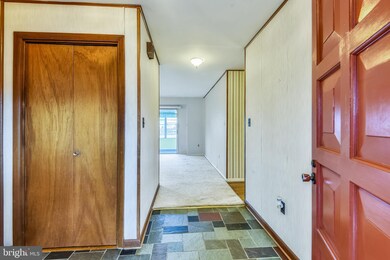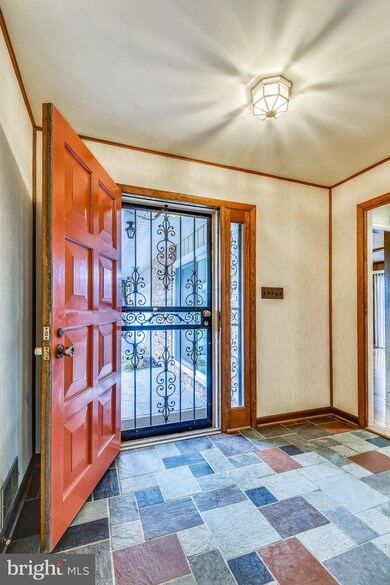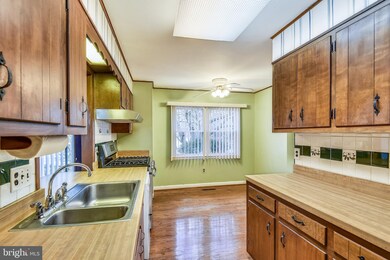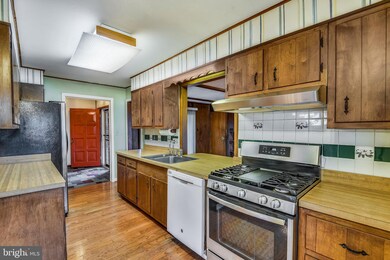
2112 Cedar Circle Dr Catonsville, MD 21228
Estimated Value: $388,000 - $484,000
Highlights
- Wood Burning Stove
- Rambler Architecture
- Main Floor Bedroom
- Traditional Floor Plan
- Wood Flooring
- Garden View
About This Home
As of March 2021Exciting opportunity to own a home in the sought out Catonsville community of Westerlee. Move in with piece of mind knowing the big ticket items have been updated: New Furnace and Central Air Conditioning (2020), Exterior of House Painted and Driveway Sealed (2020), New Roof and Gutters (2014), New Stainless Steel Gas Range (2019), New Stainless Steel Range Hood (2020), Freshly Painted Bedrooms and Basement(2020). Drive onto your private driveway and open the automatic door to your two car garage. Breathe a sigh of relief knowing the days of needing to defrost your car in the morning, scrape off snow, or worrying about getting wet after a trip to the grocery store in a rain storm are over. Step out of your car and walk directly into your rancher that has a space for all seasons. Cozy up next the fireplace in the family room on a cold night, enjoy the natural light while in the comfort of the sunroom, or step outside to relax on your patio or your flat backyard when the weather begins to warm. Located in a neighborhood with sidewalks convenient for walking, local recreation (about 5 miles to the trails of Patapsco Valley State Park) and easy access to major commuter routes, shopping, restaurants and entertainment. Very low HOA fee of just $25 a year- go to www.westerleenews.com to learn more. Schedule a personal showing today.
Last Agent to Sell the Property
Berkshire Hathaway HomeServices PenFed Realty Listed on: 01/21/2021

Home Details
Home Type
- Single Family
Est. Annual Taxes
- $3,781
Year Built
- Built in 1965
Lot Details
- 0.29 Acre Lot
- Landscaped
- Level Lot
- Back, Front, and Side Yard
HOA Fees
- $2 Monthly HOA Fees
Parking
- 2 Car Direct Access Garage
- Front Facing Garage
- Garage Door Opener
- Driveway
Home Design
- Rambler Architecture
- Brick Exterior Construction
- Architectural Shingle Roof
- Metal Siding
Interior Spaces
- 1,628 Sq Ft Home
- Property has 1 Level
- Traditional Floor Plan
- Paneling
- Ceiling Fan
- Wood Burning Stove
- Screen For Fireplace
- Stone Fireplace
- Window Screens
- Sliding Doors
- Family Room Off Kitchen
- Living Room
- Dining Room
- Garden Views
Kitchen
- Eat-In Kitchen
- Gas Oven or Range
- Self-Cleaning Oven
- Stove
- Range Hood
- Ice Maker
- Dishwasher
- Disposal
Flooring
- Wood
- Carpet
- Laminate
- Ceramic Tile
Bedrooms and Bathrooms
- 3 Main Level Bedrooms
- En-Suite Bathroom
- 2 Full Bathrooms
- Bathtub with Shower
- Walk-in Shower
Laundry
- Dryer
- Washer
Unfinished Basement
- Heated Basement
- Interior and Exterior Basement Entry
- Shelving
- Laundry in Basement
- Basement with some natural light
Eco-Friendly Details
- Solar Heating System
- Heating system powered by active solar
Outdoor Features
- Patio
- Shed
Schools
- Woodbridge Elementary School
- Southwest Academy Middle School
- Woodlawn High Center For Pre-Eng. Res.
Utilities
- Central Heating and Cooling System
- Cooling System Utilizes Natural Gas
- Humidifier
- Vented Exhaust Fan
- Programmable Thermostat
- Natural Gas Water Heater
- Municipal Trash
- Phone Available
- Satellite Dish
- Cable TV Available
Community Details
- Westerlee Community, Inc. HOA, Phone Number (410) 756-0543
- Westerlee Subdivision
Listing and Financial Details
- Tax Lot 6
- Assessor Parcel Number 04010112003320
Ownership History
Purchase Details
Home Financials for this Owner
Home Financials are based on the most recent Mortgage that was taken out on this home.Purchase Details
Purchase Details
Purchase Details
Similar Homes in Catonsville, MD
Home Values in the Area
Average Home Value in this Area
Purchase History
| Date | Buyer | Sale Price | Title Company |
|---|---|---|---|
| Islam Farhana | $350,000 | Title Forward | |
| Morris Wayne E | $183,000 | -- | |
| Allen Donald L | $167,500 | -- | |
| Lawrence Marion | -- | -- |
Mortgage History
| Date | Status | Borrower | Loan Amount |
|---|---|---|---|
| Previous Owner | Islam Farhana | $315,000 | |
| Previous Owner | Morris Wayne E | $100,000 |
Property History
| Date | Event | Price | Change | Sq Ft Price |
|---|---|---|---|---|
| 03/05/2021 03/05/21 | Sold | $350,000 | +12.9% | $215 / Sq Ft |
| 01/25/2021 01/25/21 | Pending | -- | -- | -- |
| 01/21/2021 01/21/21 | For Sale | $310,000 | -- | $190 / Sq Ft |
Tax History Compared to Growth
Tax History
| Year | Tax Paid | Tax Assessment Tax Assessment Total Assessment is a certain percentage of the fair market value that is determined by local assessors to be the total taxable value of land and additions on the property. | Land | Improvement |
|---|---|---|---|---|
| 2024 | $4,777 | $351,800 | $83,400 | $268,400 |
| 2023 | $2,262 | $328,067 | $0 | $0 |
| 2022 | $4,195 | $304,333 | $0 | $0 |
| 2021 | $3,706 | $280,600 | $83,400 | $197,200 |
| 2020 | $3,230 | $266,467 | $0 | $0 |
| 2019 | $3,058 | $252,333 | $0 | $0 |
| 2018 | $3,501 | $238,200 | $76,400 | $161,800 |
| 2017 | $3,471 | $238,200 | $0 | $0 |
| 2016 | $3,115 | $238,200 | $0 | $0 |
| 2015 | $3,115 | $241,700 | $0 | $0 |
| 2014 | $3,115 | $241,700 | $0 | $0 |
Agents Affiliated with this Home
-
Michele Ziegler

Seller's Agent in 2021
Michele Ziegler
BHHS PenFed (actual)
(443) 974-8355
1 in this area
13 Total Sales
-
Dina Chao

Buyer's Agent in 2021
Dina Chao
BHHS PenFed (actual)
(410) 235-1400
5 in this area
43 Total Sales
Map
Source: Bright MLS
MLS Number: MDBC516242
APN: 01-0112003320
- 2144 Chantilla Rd
- 102 Spring Gate Rd Unit CLARENDON A-EOG
- 30 Drawbridge Ct
- 1704 Rockhaven Ave
- 517 Crosby Rd
- 1811 Westchester Ave
- 6215 Collinsway Rd
- 627 Meyers Dr Unit PARCEL 108
- 627 Meyers Dr
- 1922 Windys Run Rd
- 7813 Main Falls Cir
- 10 Rumford Dr Unit 201
- 1895 Norhurst Way N
- 1899 Norhurst Way N
- 602 Norhurst Way
- 1911 Norhurst Way N
- 2029 Norhurst Way S
- 1111 Cummings Ave
- 1503 Woodcliff Ave
- 1019 Cummings Ave
- 2112 Cedar Circle Dr
- 2114 Cedar Circle Dr
- 2110 Cedar Circle Dr
- 2113 Fernglen Way
- 2115 Fernglen Way
- 2116 Cedar Circle Dr
- 2111 Fernglen Way
- 2108 Cedar Circle Dr
- 2113 Cedar Circle Dr
- 2115 Cedar Circle Dr
- 2117 Fernglen Way
- 2109 Fernglen Way
- 2117 Cedar Circle Dr
- 2118 Cedar Circle Dr
- 2106 Cedar Circle Dr
- 2109 Cedar Circle Dr
- 2107 Fernglen Way
- 2119 Fernglen Way
- 1205 Dlong Rd
- 2116 Chantilla Rd
