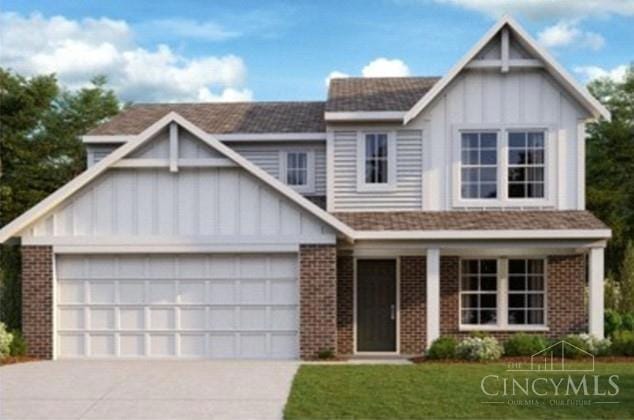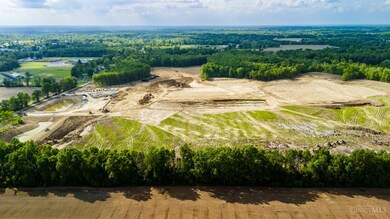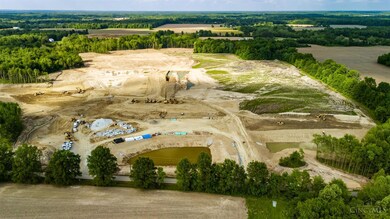2112 Clearwater Ct Goshen Township, OH 45122
Estimated payment $2,984/month
Highlights
- New Construction
- Traditional Architecture
- Porch
- Mason Intermediate Elementary School Rated A
- Main Floor Bedroom
- 2 Car Attached Garage
About This Home
Stylish new Fairfax plan by Fischer Homes in beautiful Pebble Grove featuring a study room off entry. Open concept with an island kitchen with stainless steel appliances, upgraded cabinetry with42 inch uppers and soft close hinges, upgraded counters, pantry and walk-out breakfast room open to the spacious family room. Primary retreat with an en suite that includes a double bowl vanity, walk-in shower and walk-in closet. 3 additional bedroom with a walk-in closet, a centrally located hall bathroom, and loft area. Full basement with a full bath rough-in and a 2 bay garage.
Listing Agent
Alexander Hencheck
HMS Real Estate License #0000198425 Listed on: 11/10/2025
Home Details
Home Type
- Single Family
Lot Details
- 6,534 Sq Ft Lot
- Lot Dimensions are 52x130
HOA Fees
- $38 Monthly HOA Fees
Parking
- 2 Car Attached Garage
- Front Facing Garage
- Driveway
Home Design
- New Construction
- Traditional Architecture
- Brick Exterior Construction
- Poured Concrete
- Shingle Roof
- Vinyl Siding
Interior Spaces
- 2,443 Sq Ft Home
- 2-Story Property
- Ceiling height of 9 feet or more
- Vinyl Clad Windows
- Insulated Windows
- Panel Doors
- Concrete Flooring
- Fire and Smoke Detector
Kitchen
- Microwave
- Dishwasher
- Kitchen Island
- Solid Wood Cabinet
- Disposal
Bedrooms and Bathrooms
- 4 Bedrooms
- Main Floor Bedroom
- Walk-In Closet
- Dual Vanity Sinks in Primary Bathroom
- Bathtub
Unfinished Basement
- Basement Fills Entire Space Under The House
- Rough-In Basement Bathroom
Outdoor Features
- Porch
Utilities
- Central Air
- Heat Pump System
- Natural Gas Not Available
- Electric Water Heater
Community Details
- Association fees include professional mgt
- Towne Properties Association
- Built by Fischer Homes
- Pebble Grove Subdivision
Listing and Financial Details
- Home warranty included in the sale of the property
Map
Home Values in the Area
Average Home Value in this Area
Property History
| Date | Event | Price | List to Sale | Price per Sq Ft |
|---|---|---|---|---|
| 11/10/2025 11/10/25 | Pending | -- | -- | -- |
| 11/10/2025 11/10/25 | For Sale | $469,931 | -- | $192 / Sq Ft |
Source: MLS of Greater Cincinnati (CincyMLS)
MLS Number: 1861486
- 4251 S Shore Dr
- 7754 Cove View Dr
- 4321 N Shore Dr
- 4487 N Shore Dr
- 4621 Spring Valley Cir
- 4344 North Point
- 7854 Deer Crossing Dr
- 8074 Big Oak Cir
- 7609 Mansion Cir
- 7601 Mansion Cir
- 7531 Kousa Ct
- 7400 Red Oak Ct
- 7858 Yellowwood Dr
- 7362 Middleton Way
- 4379 English Oak Ct Unit 38302
- 4467 English Oak Ct
- 4431 English Oak Ct
- 4765 Mallard Creek Dr
- 4465 Black Oak Ln
- 7353 Prairie View Ct



