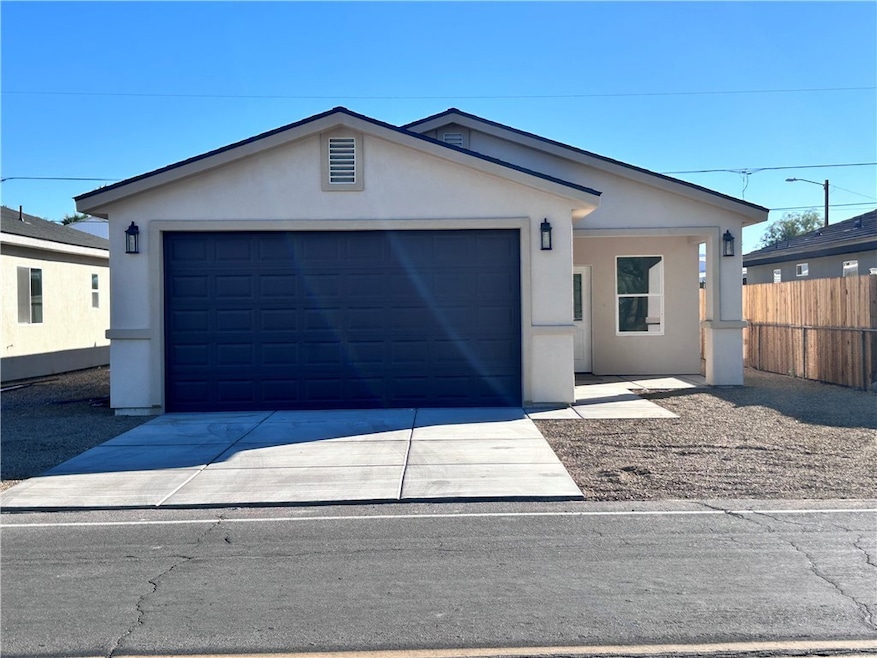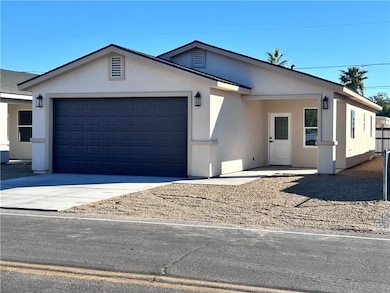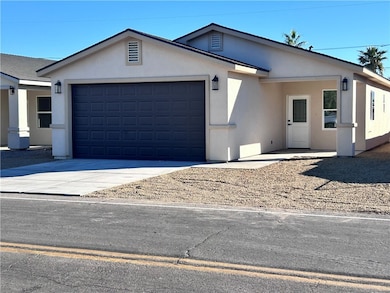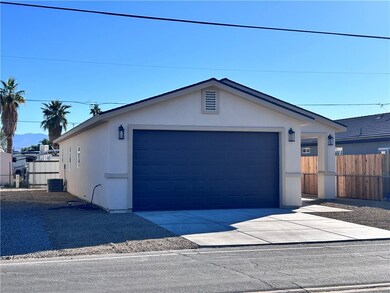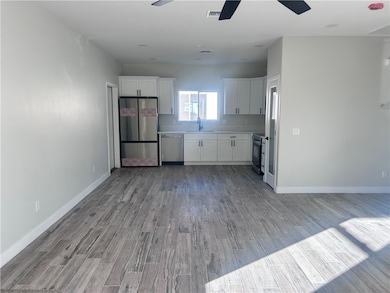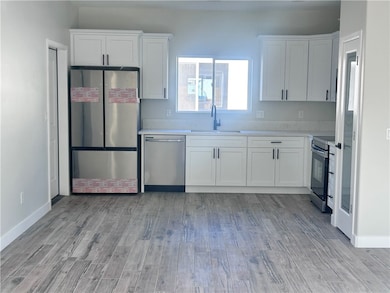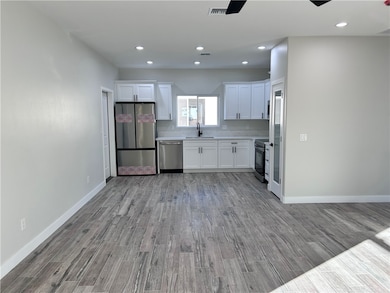2112 Clearwater Dr Bullhead City, AZ 86442
Riviera NeighborhoodEstimated payment $1,317/month
Highlights
- New Construction
- No HOA
- Ceiling Fan
- Open Floorplan
- Central Heating and Cooling System
- 2 Car Garage
About This Home
2112 Clearwater Dr Modern River-Area Gem! New Construction | 3 Bed | 2 Bath | 1,180 Sq Ft Step into modern comfort and effortless living at 2112 Clearwater Drive, a brand-new home designed with style, function, and everyday convenience in mind. The open-concept kitchen flows seamlessly into a bright, spacious living area. The master suite features dual his-and-hers closets. Outside, enjoy a low-maintenance yard ideal for those who prefer weekends by the river over yard work. Located just minutes from the Colorado River, top-rated schools, shopping, and local dining, this home offers the perfect balance of lifestyle and value. Whether you re a first-time homebuyer or an investor looking for a solid rental opportunity, this property checks all the boxes. Brand-new construction move-in ready 3 spacious bedrooms, 2 modern bathrooms 1,180 sq. ft. of efficient, open-concept living space Dual his & hers closets in the master Energy-efficient design and materials Low-maintenance front and backyard Prime location near the river, schools, and shopping 2112 Clearwater Dr Your fresh start begins here!
Listing Agent
Key Time Realty Brokerage Phone: 928-201-0519 License #SA659393000 Listed on: 11/09/2025
Home Details
Home Type
- Single Family
Est. Annual Taxes
- $303
Year Built
- Built in 2025 | New Construction
Lot Details
- 6,534 Sq Ft Lot
- Lot Dimensions are 42x80
- Chain Link Fence
- Zoning described as R1MH Res: Single Fam Mobile Home
Parking
- 2 Car Garage
- Garage Door Opener
Home Design
- Shingle Roof
Interior Spaces
- 1,180 Sq Ft Home
- Open Floorplan
- Ceiling Fan
Kitchen
- Electric Oven
- Electric Range
- Microwave
- Dishwasher
Bedrooms and Bathrooms
- 3 Bedrooms
Utilities
- Central Heating and Cooling System
- Water Heater
Community Details
- No Home Owners Association
- Built by JCV Contractors LLC
- Riviera Mobile Gardens Subdivision
Listing and Financial Details
- Property Available on 11/7/25
- Legal Lot and Block 230 / /
Map
Home Values in the Area
Average Home Value in this Area
Tax History
| Year | Tax Paid | Tax Assessment Tax Assessment Total Assessment is a certain percentage of the fair market value that is determined by local assessors to be the total taxable value of land and additions on the property. | Land | Improvement |
|---|---|---|---|---|
| 2026 | -- | -- | -- | -- |
| 2025 | $289 | $4,539 | $0 | $0 |
| 2024 | $289 | $5,018 | $0 | $0 |
| 2023 | $289 | $3,591 | $0 | $0 |
| 2022 | $278 | $2,868 | $0 | $0 |
| 2021 | $280 | $2,797 | $0 | $0 |
Property History
| Date | Event | Price | List to Sale | Price per Sq Ft | Prior Sale |
|---|---|---|---|---|---|
| 11/09/2025 11/09/25 | For Sale | $245,000 | +512.5% | $208 / Sq Ft | |
| 01/03/2025 01/03/25 | Sold | $40,000 | +23.1% | $42 / Sq Ft | View Prior Sale |
| 12/26/2024 12/26/24 | Pending | -- | -- | -- | |
| 12/20/2024 12/20/24 | For Sale | $32,500 | -45.8% | $34 / Sq Ft | |
| 08/12/2022 08/12/22 | Sold | $60,000 | -20.0% | $63 / Sq Ft | View Prior Sale |
| 07/21/2022 07/21/22 | For Sale | $75,000 | -- | $78 / Sq Ft |
Purchase History
| Date | Type | Sale Price | Title Company |
|---|---|---|---|
| Warranty Deed | $40,000 | Pioneer Title Agency | |
| Warranty Deed | $60,000 | Pioneer Title | |
| Warranty Deed | $17,000 | Pioneer Title Agency Inc | |
| Interfamily Deed Transfer | -- | -- | |
| Cash Sale Deed | $26,000 | Transnation Title Insurance | |
| Interfamily Deed Transfer | -- | -- |
Mortgage History
| Date | Status | Loan Amount | Loan Type |
|---|---|---|---|
| Previous Owner | $16,000 | Seller Take Back |
Source: Western Arizona REALTOR® Data Exchange (WARDEX)
MLS Number: 033987
APN: 218-11-231A
- 545 Havasu Ln
- 462 Patillo Dr
- 463 Santa Maria Rd
- 445 Santa Maria Rd
- 464 Emery Dr
- 590 Silver Ln
- 2061 Gregg Cove
- 2680 Cross Timbers Trail
- 2668 Cross Timbers Trail
- 2043 Hualapai Dr
- 2035 Hualapai Dr
- 415 Patillo Dr
- 580 Malibu Cir N
- 2038 Gregg Ln
- 472 Harbor Dr
- 2105 White Sands Dr
- 599 Malibu Ct
- 2047 Havasu Cove
- 1971 Imperial Dr
- 1947 Clearwater Dr
- 2092 Clearwater Dr
- 2175 Riviera Blvd Unit 3
- 2175 Riviera Blvd Unit 2
- 1967 Del Norte Dr
- 2105 Hermosa Dr
- 732 Swan Dr
- 2030 Coronado Dr Unit 3
- 2030 Coronado Dr Unit 2
- 2077 Whitewater Dr
- 365 Meander Dr
- 740 Tiger Lilly Ln
- 314 Riverwood Ln
- 1772 Rio Grande Rd Unit G
- 1772 Rio Grande Rd Unit H
- 1772 Rio Grande Rd Unit E
- 352 Rio Grande Ct Unit B
- 1740 Greenfield Dr
- 880 Coral Reef Dr
- 1624 Paige Dr
- 590 Holly St
