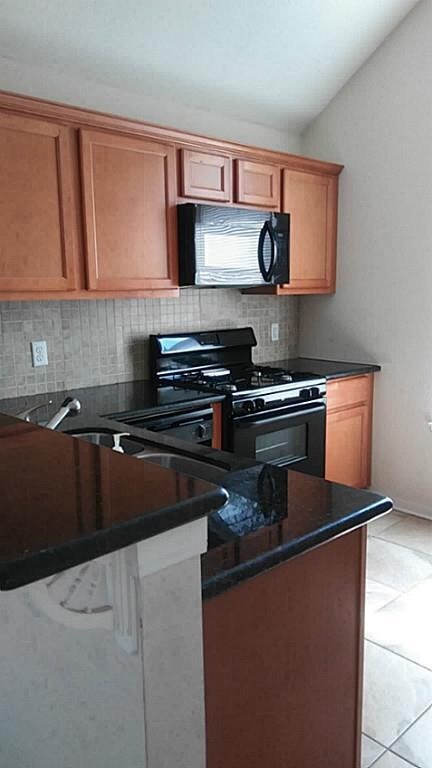2112 Davis St Unit B Houston, TX 77026
Northside Village NeighborhoodEstimated payment $1,293/month
Highlights
- Traditional Architecture
- Bathtub with Shower
- Security System Owned
- Granite Countertops
- Living Room
- Tile Flooring
About This Home
Nestled in a prime location, this charming home offers ceramic tile flooring, granite countertops in kitchen & baths, ceramic backsplash, and shower surrounds. Enjoy the comfort of ceiling fans in the family room and master bedroom for added energy efficiency. Conveniently located near Downtown, Med Center, UofH & TSU, with easy access to major highways. Please note that measurements are approximate - it is recommended to re-measure if necessary. The property is currently occupied. Please respect privacy and do not disturb occupants.
Listing Agent
George E. Johnson Properties LLC License #0756191 Listed on: 10/27/2025
Home Details
Home Type
- Single Family
Est. Annual Taxes
- $4,186
Year Built
- Built in 2013
Lot Details
- 3,400 Sq Ft Lot
- Back Yard Fenced
Home Design
- Traditional Architecture
- Slab Foundation
- Composition Roof
- Cement Siding
Interior Spaces
- 1,096 Sq Ft Home
- 1-Story Property
- Ceiling Fan
- Living Room
- Utility Room
- Washer Hookup
- Security System Owned
Kitchen
- Gas Oven
- Gas Range
- Microwave
- Dishwasher
- Granite Countertops
- Disposal
Flooring
- Carpet
- Tile
Bedrooms and Bathrooms
- 3 Bedrooms
- 2 Full Bathrooms
- Bathtub with Shower
Eco-Friendly Details
- Energy-Efficient Windows with Low Emissivity
- Energy-Efficient Thermostat
Schools
- Sherman Elementary School
- Fleming Middle School
- Northside High School
Utilities
- Central Heating and Cooling System
- Heating System Uses Gas
- Programmable Thermostat
Community Details
- Northside Estates Subdivision
Map
Home Values in the Area
Average Home Value in this Area
Tax History
| Year | Tax Paid | Tax Assessment Tax Assessment Total Assessment is a certain percentage of the fair market value that is determined by local assessors to be the total taxable value of land and additions on the property. | Land | Improvement |
|---|---|---|---|---|
| 2025 | $4,773 | $200,050 | $80,784 | $119,266 |
| 2024 | $4,773 | $228,092 | $80,784 | $147,308 |
| 2023 | $4,629 | $229,766 | $80,784 | $148,982 |
| 2022 | $4,719 | $214,328 | $61,710 | $152,618 |
| 2021 | $4,175 | $179,120 | $47,124 | $131,996 |
| 2020 | $3,832 | $158,236 | $35,904 | $122,332 |
| 2019 | $3,746 | $148,049 | $35,904 | $112,145 |
| 2018 | $2,646 | $104,584 | $22,440 | $82,144 |
| 2017 | $2,644 | $104,584 | $22,440 | $82,144 |
| 2016 | $2,644 | $104,584 | $20,196 | $84,388 |
| 2015 | $2,365 | $92,000 | $11,220 | $80,780 |
| 2014 | $2,365 | $92,000 | $11,220 | $80,780 |
Property History
| Date | Event | Price | List to Sale | Price per Sq Ft |
|---|---|---|---|---|
| 10/27/2025 10/27/25 | For Sale | $180,000 | -- | $164 / Sq Ft |
Purchase History
| Date | Type | Sale Price | Title Company |
|---|---|---|---|
| Interfamily Deed Transfer | -- | None Available |
Source: Houston Association of REALTORS®
MLS Number: 217808
APN: 1316570010004
- 2111 Davis St
- 2112 Davis St
- 2420 Noble St
- 2111 Jensen Dr
- 2206 Stevens St
- 2214 Stevens St
- 2006 Stevens St
- 2207 Stevens St
- 2209 Stevens St
- 2613 Campbell St Unit 1
- 2615 Campbell St
- TBD Sumpter St
- 2605 Sumpter St
- 2306 Davis St
- 2015 Brackenridge St Unit A
- 2015 Brackenridge St Unit B
- 2015 Brackenridge St Unit C
- 1917 Davis St
- 2213 Brackenridge St Unit B
- 2213 Brackenridge St Unit A
- 2109 Davis St
- 2209 Stevens St
- 1904 Davis St
- 2705 Lorraine St Unit 21
- 2311 Lee St
- 3031 Sumpter St
- 3031 Sumpter St Unit 57
- 3031 Sumpter St Unit 31
- 2207 Des Chaumes St
- 2608 Mills St
- 2606 Mills St
- 2302 Sumpter St Unit 1
- 2302 Sumpter St Unit 2
- 3605 Noble St
- 2806 Mills St
- 2205 Sumpter St
- 1901 Mary St Unit A
- 1714 Mary St Unit A
- 2507 Des Chaumes St
- 2509 Des Chaumes St







