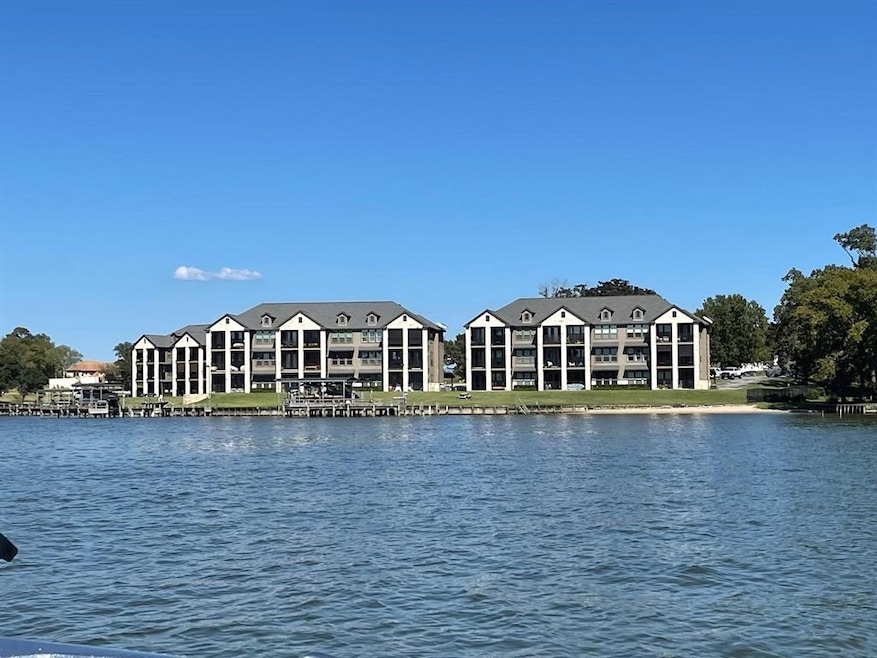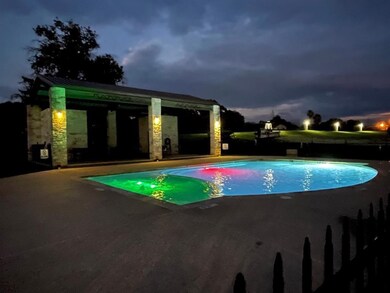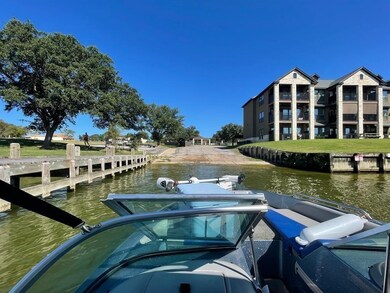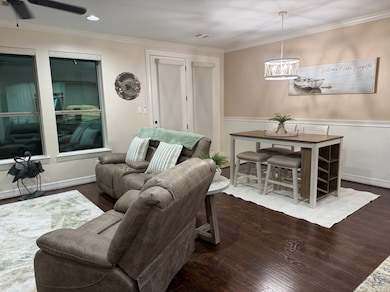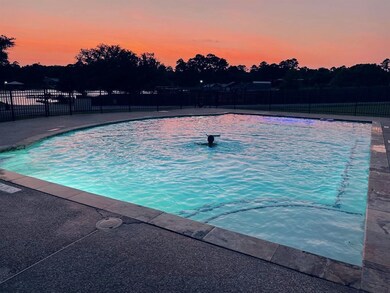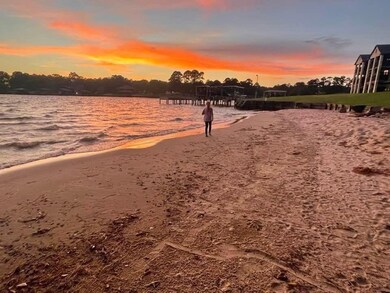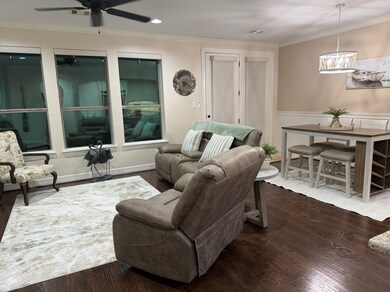2112 Fm 3186 Unit B8 Onalaska, TX 77360
2
Beds
2
Baths
1,404
Sq Ft
8.21
Acres
Highlights
- Community Beach Access
- Lake Front
- Parking available for a boat
- Onalaska Elementary School Rated A-
- Boat Ramp
- 8.21 Acre Lot
About This Home
This home is located at 2112 Fm 3186 Unit B8, Onalaska, TX 77360 and is currently priced at $2,250. This property was built in 2016. 2112 Fm 3186 Unit B8 is a home located in Polk County with nearby schools including Onalaska Elementary School and Onalaska Junior/Senior High School.
Condo Details
Home Type
- Condominium
Year Built
- Built in 2016
Lot Details
- Lake Front
- East Facing Home
- Private Yard
Home Design
- Entry on the 3rd floor
Interior Spaces
- 1,404 Sq Ft Home
- 3-Story Property
- Furnished
- Electric Fireplace
- Window Treatments
- Family Room Off Kitchen
- Living Room
- Combination Kitchen and Dining Room
- Screened Porch
- Utility Room
- Lake Views
Kitchen
- Breakfast Bar
- Oven
- Free-Standing Range
- Microwave
- Dishwasher
- Disposal
Flooring
- Laminate
- Tile
Bedrooms and Bathrooms
- 2 Bedrooms
- 2 Full Bathrooms
- Double Vanity
- Single Vanity
- Soaking Tub
- Bathtub with Shower
- Separate Shower
Laundry
- Dryer
- Washer
Home Security
Parking
- 1 Attached Carport Space
- Additional Parking
- Parking available for a boat
- RV Access or Parking
- Assigned Parking
- Controlled Entrance
Outdoor Features
- Bulkhead
- Balcony
- Deck
- Patio
- Play Equipment
Schools
- Onalaska Elementary School
- Onalaska Jr/Sr High Middle School
- Onalaska Jr/Sr High School
Utilities
- Central Heating and Cooling System
- Municipal Trash
- Cable TV Available
Listing and Financial Details
- Property Available on 11/24/25
- Long Term Lease
Community Details
Overview
- Front Yard Maintenance
- 9 Units
- Mid-Rise Condominium
- Bella Vista Livingston Condomi Subdivision
Recreation
- Boat Ramp
- Boat Dock
- Community Boat Slip
- Community Dry Dock
- RV or Boat Storage in Community
- Community Beach Access
- Community Pool
Pet Policy
- Call for details about the types of pets allowed
- Pet Deposit Required
Security
- Controlled Access
- Fire and Smoke Detector
Map
Source: Houston Association of REALTORS®
MLS Number: 36415414
Nearby Homes
- 2112 Fm 3186 Unit A6
- 2112 Fm 3186 Unit 9
- 2112 Fm 3186 Unit C4
- 2112 Fm 3186 Unit D1
- 129 Lakeshore Dr
- 185 Lake Dr
- 000 Lake Dr
- TBD Lake Dr
- Lot 14 Treasure Point
- 217 Brown Ave
- 333 Lakeshore Dr
- 265 Fox Ln
- 237 Vivian Rd
- TBD Rals Dr
- 508 Rals Dr
- TBD Idlewilde Dr
- TBD Lot 9 Autumn Shores Dr
- TBD Autumn Shores
- 0 Rals Dr
- Lot 10 Idlewilde Dr
- 165 Magnolia Bend Ln
- 139 Holly Ridge
- 554 Harbor Dr
- 213 Big Oak
- 203 Big Oak
- 264 Pin Oak
- 236 Bluebonnet
- 13402 U S 190
- 169 Iris
- 164 Goldenrod
- 164 Red Clover
- 184 Red Clover
- 611 Bridgeview Dr
- 612 Cherokee Ln
- 131 Pawnee
- 413 Farm To Market Road 356
- 308 Indian Shore
- 249 W Oak Lee Dr
- 161 Yellowstone
- 299 Pine Harbor Dr
