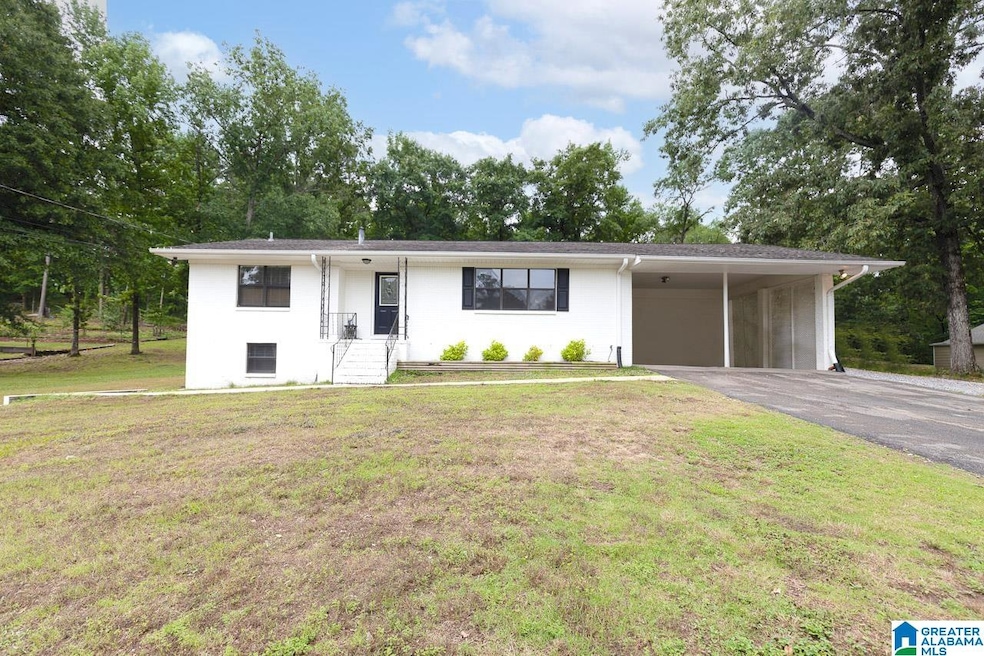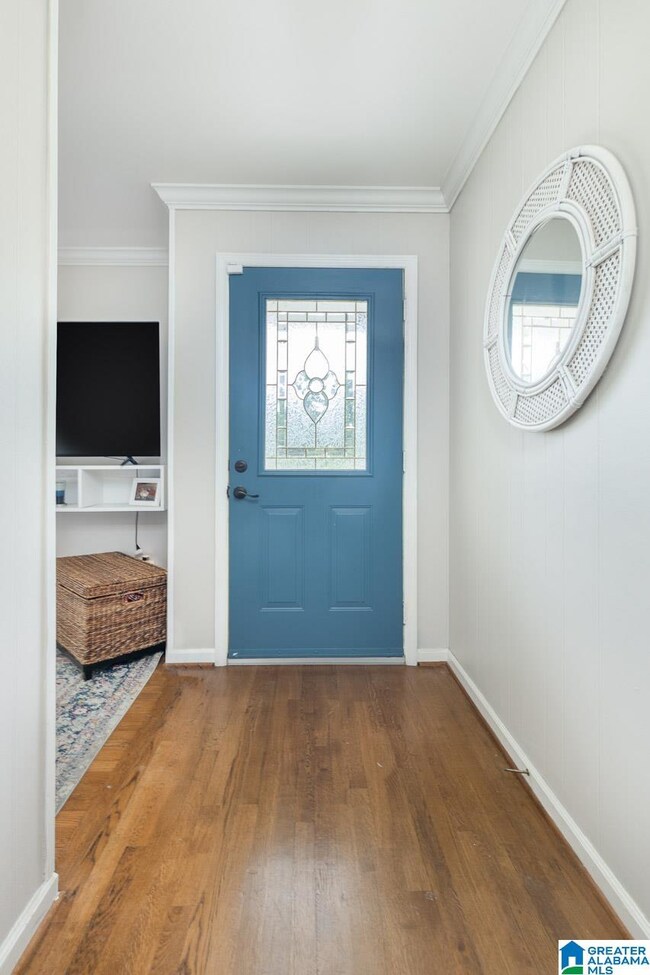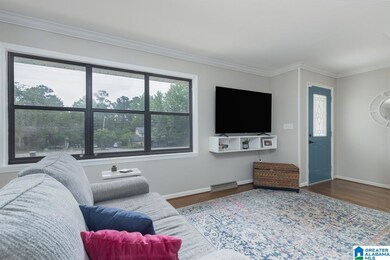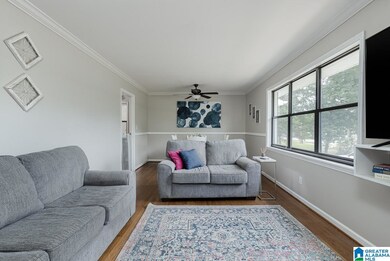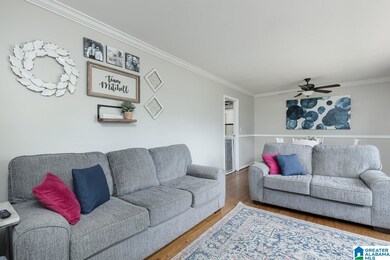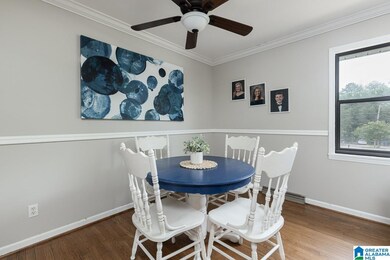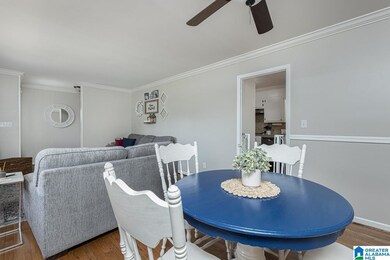
2112 Highway 58 Helena, AL 35080
Highlights
- 0.86 Acre Lot
- Wood Flooring
- Bonus Room
- Helena Elementary School Rated 10
- Attic
- Solid Surface Countertops
About This Home
As of July 2022MOVE IN READY, large lot and no HOA in Helena!! The main level features: beautiful hardwood floors, crown molding, a living room/dining room combo, an eat-in kitchen with stainless appliances and a pantry and a den with a painted brick wood burning fireplace flanked with bookshelves. Off the den is a cozy screened porch overlooking the huge back yard. There are 3 bedrooms and 2 baths on the main level, each bedroom with access to a bathroom. Downstairs you will find a huge bonus room that is currently being used as a bedroom and baby room but would be a great man cave, den or bonus room. There is an additional bedroom and a separate office space as well. The laundry room is just off the bonus room. 2 car carport with plenty of room for parking!
Home Details
Home Type
- Single Family
Est. Annual Taxes
- $956
Year Built
- Built in 1965
Lot Details
- 0.86 Acre Lot
- Few Trees
Home Design
- Four Sided Brick Exterior Elevation
Interior Spaces
- 1-Story Property
- Crown Molding
- Smooth Ceilings
- Ceiling Fan
- Recessed Lighting
- Wood Burning Fireplace
- Brick Fireplace
- Window Treatments
- Combination Dining and Living Room
- Den with Fireplace
- Bonus Room
- Screened Porch
- Home Security System
- Attic
Kitchen
- Electric Oven
- Electric Cooktop
- Built-In Microwave
- Dishwasher
- Stainless Steel Appliances
- Solid Surface Countertops
Flooring
- Wood
- Tile
- Vinyl
Bedrooms and Bathrooms
- 4 Bedrooms
- 2 Full Bathrooms
- Bathtub and Shower Combination in Primary Bathroom
Laundry
- Laundry Room
- Washer and Electric Dryer Hookup
Finished Basement
- Basement Fills Entire Space Under The House
- Bedroom in Basement
- Laundry in Basement
- Natural lighting in basement
Parking
- 2 Carport Spaces
- Garage on Main Level
- Driveway
Schools
- Helena Elementary And Middle School
- Helena High School
Utilities
- Central Air
- Heating System Uses Gas
- Gas Water Heater
Community Details
- $15 Other Monthly Fees
Listing and Financial Details
- Visit Down Payment Resource Website
- Assessor Parcel Number 13-8-28-1-001-002.002
Ownership History
Purchase Details
Home Financials for this Owner
Home Financials are based on the most recent Mortgage that was taken out on this home.Purchase Details
Home Financials for this Owner
Home Financials are based on the most recent Mortgage that was taken out on this home.Purchase Details
Home Financials for this Owner
Home Financials are based on the most recent Mortgage that was taken out on this home.Similar Homes in Helena, AL
Home Values in the Area
Average Home Value in this Area
Purchase History
| Date | Type | Sale Price | Title Company |
|---|---|---|---|
| Warranty Deed | $274,900 | Daniel Odrezin Llc | |
| Warranty Deed | $215,000 | None Available | |
| Warranty Deed | $175,000 | None Available |
Mortgage History
| Date | Status | Loan Amount | Loan Type |
|---|---|---|---|
| Previous Owner | $211,105 | FHA | |
| Previous Owner | $178,762 | VA | |
| Previous Owner | $87,250 | Credit Line Revolving | |
| Previous Owner | $35,300 | Unknown |
Property History
| Date | Event | Price | Change | Sq Ft Price |
|---|---|---|---|---|
| 07/15/2022 07/15/22 | Sold | $274,900 | 0.0% | $123 / Sq Ft |
| 06/02/2022 06/02/22 | For Sale | $274,900 | +27.9% | $123 / Sq Ft |
| 12/15/2020 12/15/20 | Sold | $215,000 | 0.0% | $131 / Sq Ft |
| 11/13/2020 11/13/20 | Price Changed | $214,900 | -2.3% | $131 / Sq Ft |
| 11/05/2020 11/05/20 | Price Changed | $219,900 | -2.2% | $134 / Sq Ft |
| 10/26/2020 10/26/20 | Price Changed | $224,900 | -1.4% | $137 / Sq Ft |
| 10/22/2020 10/22/20 | Price Changed | $228,000 | -0.8% | $139 / Sq Ft |
| 09/19/2020 09/19/20 | For Sale | $229,900 | +31.4% | $141 / Sq Ft |
| 09/27/2018 09/27/18 | Sold | $175,000 | -2.7% | $115 / Sq Ft |
| 08/11/2018 08/11/18 | Pending | -- | -- | -- |
| 07/08/2018 07/08/18 | Price Changed | $179,900 | -1.1% | $119 / Sq Ft |
| 06/09/2018 06/09/18 | Price Changed | $181,900 | -0.5% | $120 / Sq Ft |
| 04/06/2018 04/06/18 | For Sale | $182,900 | -- | $121 / Sq Ft |
Tax History Compared to Growth
Tax History
| Year | Tax Paid | Tax Assessment Tax Assessment Total Assessment is a certain percentage of the fair market value that is determined by local assessors to be the total taxable value of land and additions on the property. | Land | Improvement |
|---|---|---|---|---|
| 2024 | $2,873 | $58,640 | $0 | $0 |
| 2023 | $2,689 | $54,880 | $0 | $0 |
| 2022 | $1,019 | $21,640 | $0 | $0 |
| 2021 | $957 | $20,360 | $0 | $0 |
| 2020 | $838 | $17,940 | $0 | $0 |
| 2019 | $824 | $17,660 | $0 | $0 |
| 2017 | $445 | $9,920 | $0 | $0 |
| 2015 | $426 | $9,540 | $0 | $0 |
| 2014 | $422 | $9,440 | $0 | $0 |
Agents Affiliated with this Home
-

Seller's Agent in 2022
Lacy Orazine
ARC Realty Vestavia
(205) 965-4238
3 in this area
101 Total Sales
-

Buyer's Agent in 2022
Michelle Shunnarah
ARC Realty - Hoover
(205) 230-8171
69 in this area
107 Total Sales
-

Seller's Agent in 2020
Alyse Savage
Epique Inc
(205) 381-8633
5 in this area
42 Total Sales
-

Seller's Agent in 2018
Penny Miller
RE/MAX
(205) 365-5419
93 in this area
224 Total Sales
Map
Source: Greater Alabama MLS
MLS Number: 1321598
APN: 13-8-28-1-001-002-002
- 2325 Kala St
- 2326 Kala St
- 708 Windmill Cir
- 992 Stony Hollow Cir
- 2212 Pup Run
- 700 Windmill Cir
- 911 White Barn Cir
- 2311 Buckingham Place
- 617 Windmill Cir
- 1228 Macqueen Dr
- 703 Hillsboro Ln
- 116 Rock Valley Rd
- 0 Wyndham Pkwy
- 2234 Pup Run
- 1303 Hillsboro Ln
- 231 Hickory Point Ln
- 401 Hillsboro Ln
- 203 Rocky Ridge Dr
- 1510 Timber Dr
- 140 Rocky Ridge Dr
