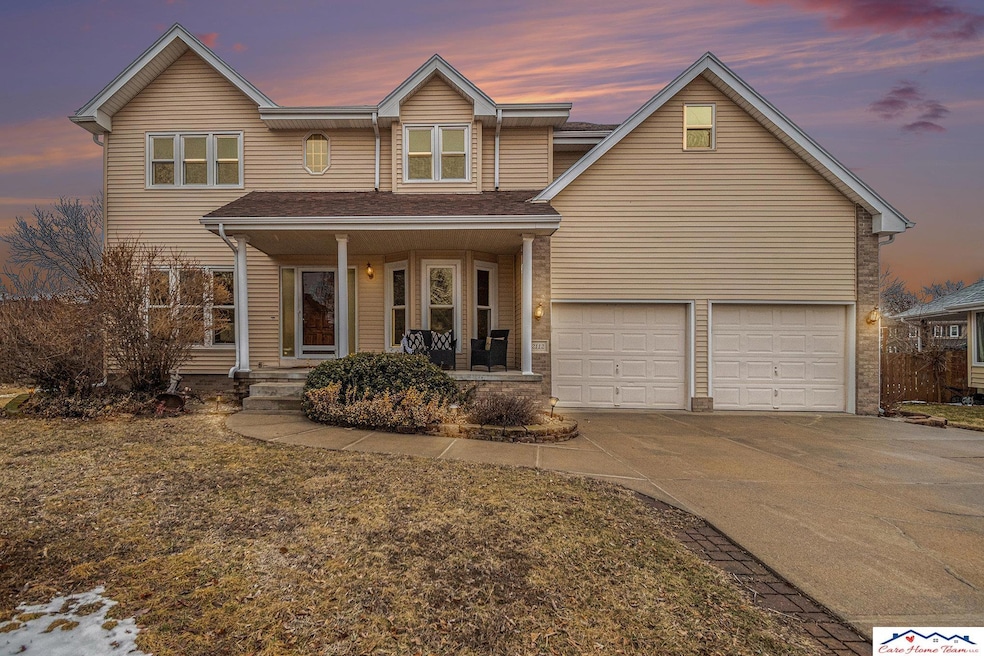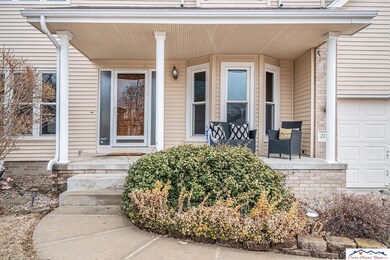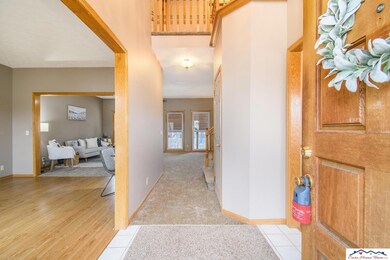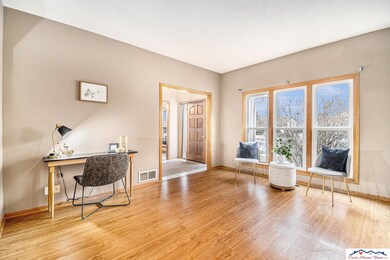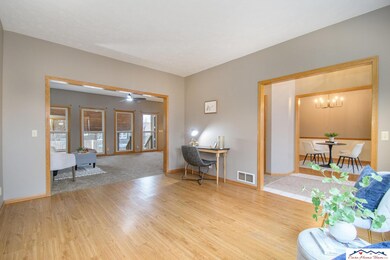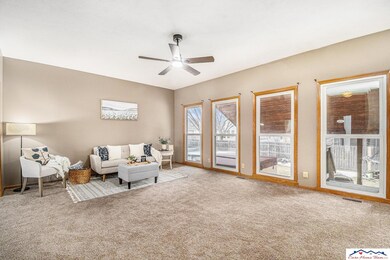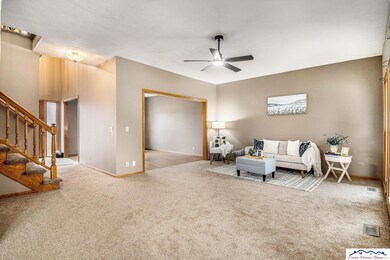
2112 Leigh Cir Papillion, NE 68133
East Outlying Papillion NeighborhoodHighlights
- Spa
- Traditional Architecture
- No HOA
- Papillion La Vista Senior High School Rated A-
- Whirlpool Bathtub
- Home Gym
About This Home
As of April 2025Welcome to this stunning 4-bdrm, 4-bath home in Papillion. With just under 2,500 finished SF of living space, this meticulously maintained property offers a perfect blend of comfort & style. As you enter, you'll be greeted by a grand 2-story entryway that sets the tone for the rest of the home. There is ample place for people to hang out: the living room, great room, formal dining room or the kitchen. The kitchen is a chef’s dream with sleek stainless steel appliances & ample storage, perfect for all your culinary creations. Upstairs you will find the expansive primary suite which is a true retreat, featuring a luxurious, spa-like bathroom with dual sinks, elegant marble countertops & shower. The partially finished basement adds more living space, including a large exercise room, a bath, & a large unfinished area ready for customization. Outside, you'll find an entertainer’s paradise, complete with an above-ground pool, hot tub, covered patio...AMA
Last Agent to Sell the Property
Care Home Team LLC License #20180217 Listed on: 01/04/2025
Home Details
Home Type
- Single Family
Est. Annual Taxes
- $6,224
Year Built
- Built in 1998
Lot Details
- 0.25 Acre Lot
- Lot Dimensions are 51.3 x 127.3 x 116.6 x 117.4
- Cul-De-Sac
- Property is Fully Fenced
- Privacy Fence
- Wood Fence
- Sprinkler System
Parking
- 3 Car Attached Garage
- Heated Garage
- Tandem Garage
- Garage Door Opener
Home Design
- Traditional Architecture
- Brick Exterior Construction
- Composition Roof
- Vinyl Siding
- Concrete Perimeter Foundation
Interior Spaces
- 2-Story Property
- Central Vacuum
- Ceiling height of 9 feet or more
- Ceiling Fan
- Skylights
- Two Story Entrance Foyer
- Formal Dining Room
- Home Gym
Kitchen
- Oven or Range
- Microwave
- Dishwasher
- Disposal
Flooring
- Wall to Wall Carpet
- Laminate
- Vinyl
Bedrooms and Bathrooms
- 4 Bedrooms
- Walk-In Closet
- Whirlpool Bathtub
- Shower Only
- Spa Bath
Partially Finished Basement
- Sump Pump
- Basement with some natural light
Pool
- Spa
- Above Ground Pool
Outdoor Features
- Covered Patio or Porch
Schools
- Rumsey Station Elementary School
- La Vista Middle School
- Papillion-La Vista High School
Utilities
- Forced Air Heating and Cooling System
- Heating System Uses Gas
- Water Softener
Community Details
- No Home Owners Association
- Eagle Ridge Subdivision
Listing and Financial Details
- Assessor Parcel Number 011287462
Ownership History
Purchase Details
Home Financials for this Owner
Home Financials are based on the most recent Mortgage that was taken out on this home.Purchase Details
Purchase Details
Home Financials for this Owner
Home Financials are based on the most recent Mortgage that was taken out on this home.Purchase Details
Home Financials for this Owner
Home Financials are based on the most recent Mortgage that was taken out on this home.Similar Homes in Papillion, NE
Home Values in the Area
Average Home Value in this Area
Purchase History
| Date | Type | Sale Price | Title Company |
|---|---|---|---|
| Warranty Deed | $408,000 | Unity Title | |
| Interfamily Deed Transfer | -- | None Available | |
| Survivorship Deed | $187,000 | -- | |
| Warranty Deed | $13,000 | Ati Title |
Mortgage History
| Date | Status | Loan Amount | Loan Type |
|---|---|---|---|
| Open | $387,600 | New Conventional | |
| Previous Owner | $131,000 | No Value Available | |
| Previous Owner | $139,900 | Small Business Administration |
Property History
| Date | Event | Price | Change | Sq Ft Price |
|---|---|---|---|---|
| 04/23/2025 04/23/25 | Sold | $408,000 | -1.7% | $164 / Sq Ft |
| 03/23/2025 03/23/25 | Pending | -- | -- | -- |
| 01/04/2025 01/04/25 | For Sale | $415,000 | -- | $167 / Sq Ft |
Tax History Compared to Growth
Tax History
| Year | Tax Paid | Tax Assessment Tax Assessment Total Assessment is a certain percentage of the fair market value that is determined by local assessors to be the total taxable value of land and additions on the property. | Land | Improvement |
|---|---|---|---|---|
| 2024 | $6,224 | $362,686 | $55,000 | $307,686 |
| 2023 | $6,224 | $330,536 | $48,000 | $282,536 |
| 2022 | $5,945 | $291,314 | $42,000 | $249,314 |
| 2021 | $5,687 | $273,176 | $42,000 | $231,176 |
| 2020 | $5,554 | $264,113 | $36,000 | $228,113 |
| 2019 | $5,228 | $248,779 | $36,000 | $212,779 |
| 2018 | $5,721 | $236,617 | $36,000 | $200,617 |
| 2017 | $5,469 | $226,325 | $26,000 | $200,325 |
| 2016 | $5,389 | $222,653 | $26,000 | $196,653 |
| 2015 | $5,195 | $214,498 | $26,000 | $188,498 |
| 2014 | $4,869 | $209,129 | $26,000 | $183,129 |
| 2012 | -- | $204,938 | $26,000 | $178,938 |
Agents Affiliated with this Home
-

Seller's Agent in 2025
Care Kaufman
Care Home Team LLC
(402) 798-4364
2 in this area
72 Total Sales
-

Buyer's Agent in 2025
Melvin Melendez-Sorto
Nebraska Realty
(402) 312-4245
1 in this area
217 Total Sales
Map
Source: Great Plains Regional MLS
MLS Number: 22500382
APN: 011287462
- 2118 Dana Ln
- 2126 Skyhawk Ave
- 2122 Skyhawk Ave
- 301 Longwood Dr
- 2001 Liberty Ln
- 103 S Fall Creek Rd
- 2004 Windcrest Ave
- 219 Allison Ave
- 400 Fleetwood Dr
- 605 Fleetwood Dr
- 611 Diamond Ln
- 219 Oakmont Dr
- 2308 Alexandra Rd
- 611 Rosewood Ave
- 2504 Alexandra Rd
- 205 Oakwood Dr
- 6215 Harvest Dr
- 6219 Harvest Dr
- 6223 Harvest Dr
- 6227 Harvest Dr
