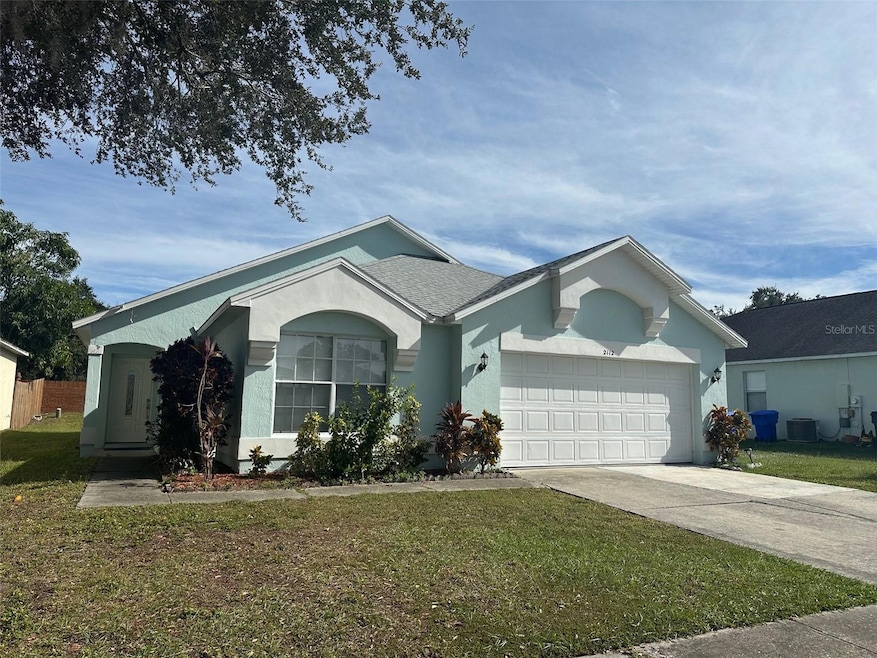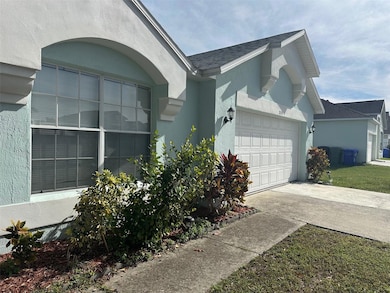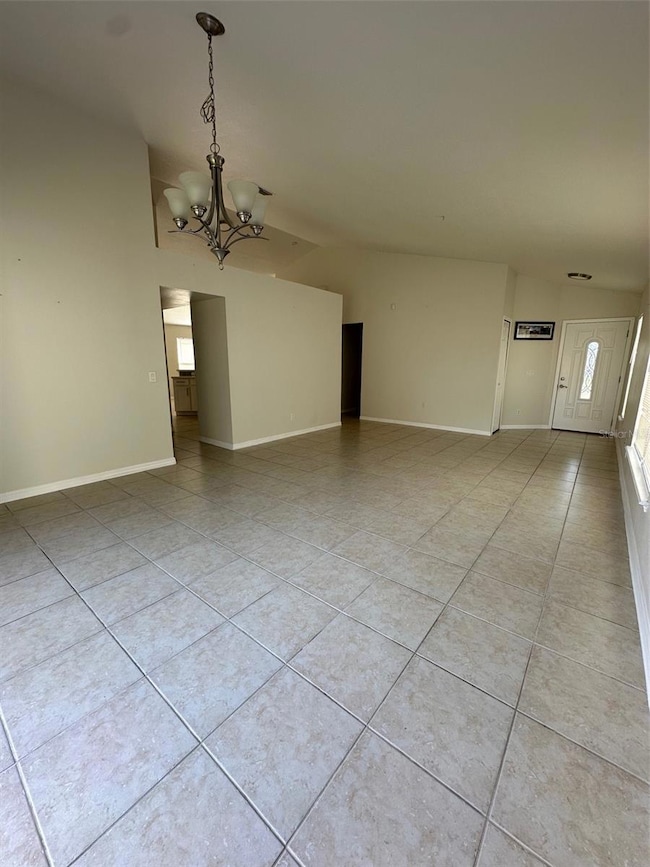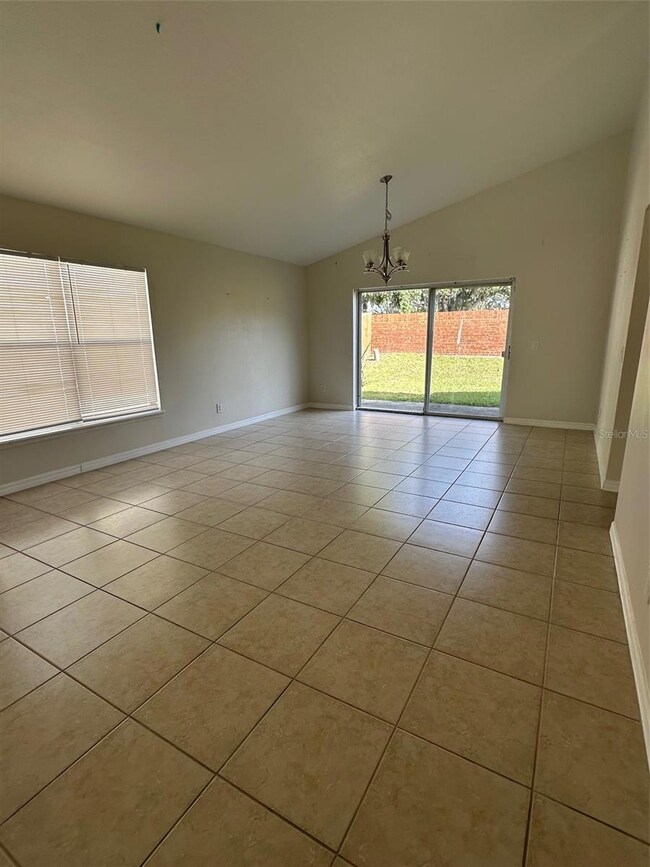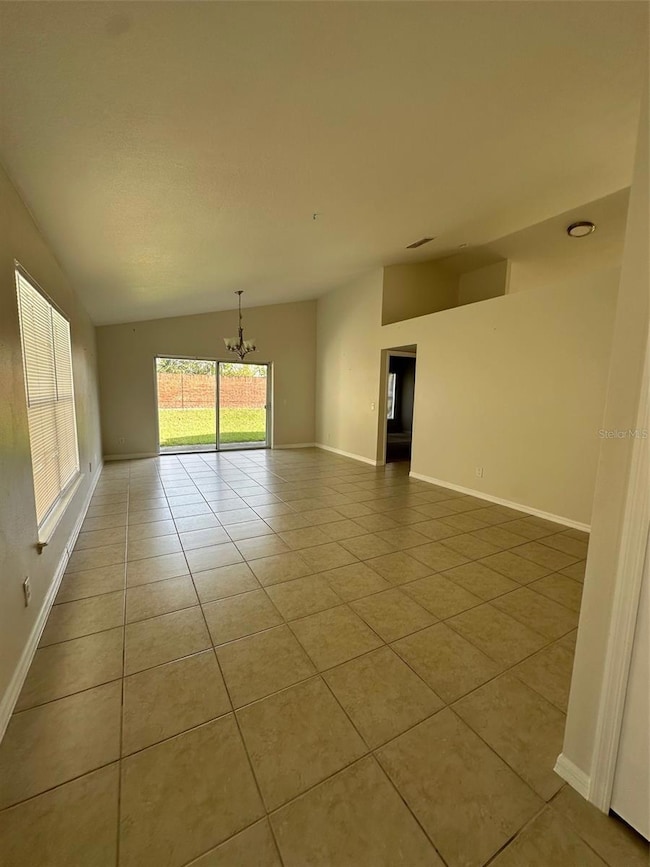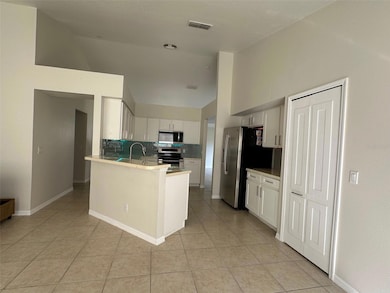2112 Mallard Creek Cir Kissimmee, FL 34743
3
Beds
2
Baths
1,685
Sq Ft
6,708
Sq Ft Lot
Highlights
- Open Floorplan
- Great Room
- Ceramic Tile Flooring
- High Ceiling
- 2 Car Attached Garage
- Central Heating and Cooling System
About This Home
HIGHLY DESIRED LAKESIDE COMMUNITY. PERFECT AREA WITH NO REAR NEIGHBORS. ENJOY THIS OPEN FLOOR PLAN HOME WITH UPGRADED MODERN LIGHTED KITCHEN CABINETS AND QUARTZ COUNTER TOP. LARGE LIVING ROOM AND FORMAL DINING ROOM. THIS AMAZING HOME HAS ALL YOU NEED WITH MANY COMMUNIY FEATURES. DON'T MISS THIS ONE!
Listing Agent
PROFESSIONAL PROPERTY MGMT & L Brokerage Phone: 407-477-4419 License #3212018 Listed on: 11/18/2025
Home Details
Home Type
- Single Family
Est. Annual Taxes
- $1,146
Year Built
- Built in 1996
Lot Details
- 6,708 Sq Ft Lot
Parking
- 2 Car Attached Garage
Interior Spaces
- 1,685 Sq Ft Home
- Open Floorplan
- High Ceiling
- Window Treatments
- Great Room
- Laundry in unit
Kitchen
- Range
- Microwave
- Dishwasher
- Disposal
Flooring
- Carpet
- Ceramic Tile
Bedrooms and Bathrooms
- 3 Bedrooms
- 2 Full Bathrooms
Utilities
- Central Heating and Cooling System
- Thermostat
Listing and Financial Details
- Residential Lease
- Property Available on 11/18/25
- The owner pays for trash collection
- $60 Application Fee
- Assessor Parcel Number 18-25-30-1682-0001-0470
Community Details
Overview
- Property has a Home Owners Association
- Leslie Ludlam Association, Phone Number (407) 847-9950
- Mallard Creek Subdivision
Pet Policy
- Pets up to 100 lbs
- Pet Deposit $350
- 2 Pets Allowed
- Cats Allowed
Map
Source: Stellar MLS
MLS Number: S5138804
APN: 18-25-30-1682-0001-0470
Nearby Homes
- 2149 Mallard Creek Cir
- 1861 Houston St Unit 1861
- 2174 Cypress Bay Blvd
- 1800 Houston St Unit 1
- 2244 Mallard Creek Cir
- 2105 Broome St
- 2113 Broome St
- 2041 Lacie Jo Ln
- 2102 Cypress Bay Blvd
- 2262 Stonehedge Loop
- 2051 Cypress Bay Blvd
- 2182 Mallard Creek Cir
- 2075 Cypress Bay Blvd
- 2069 Cypress Bay Blvd
- 2207 Mallard Creek Cir
- 2018 Cypress Bay Blvd
- 2108 Shannon Lakes Blvd
- 2151 Remington Pointe Blvd
- 2413 Sonja Ct
- 2304 Lily Pad Ln
- 2112 Broome St
- 1680 Houston St
- 2102 Jeremiah Way
- 2333 Water View Loop
- 2007 Lacie Jo Ln
- 2051 Cypress Bay Blvd
- 2055 Cypress Bay Blvd
- 2044 Cypress Bay Blvd
- 2151 Jeremiah Way
- 2070 Cypress Bay Blvd
- 2081 Shannon Lakes Blvd
- 2102 Shannon Lakes Blvd
- 2113 Jessa Dr
- 2004 Locust Berry Dr
- 2143 Jessa Dr
- 2405 Queenswood Cir
- 2358 Lily Pad Ln
- 2408 Lincolnshire Ct
- 2423 Morgan Point Blvd
- 2451 Harbor Town Dr
