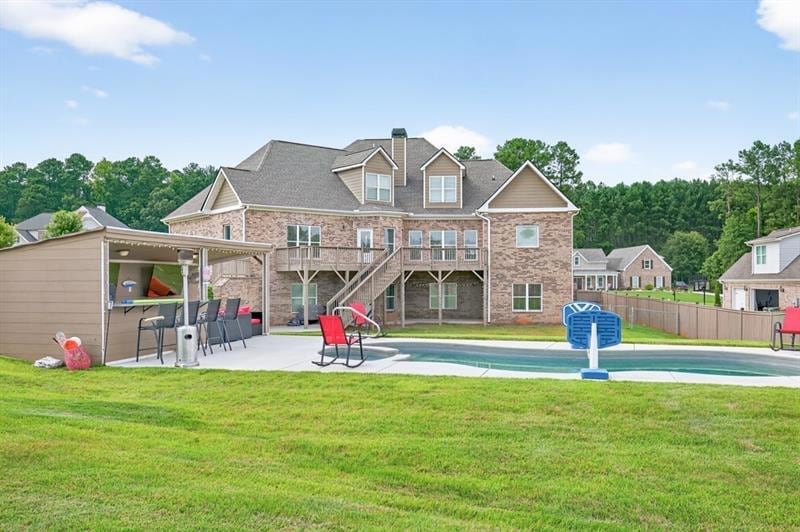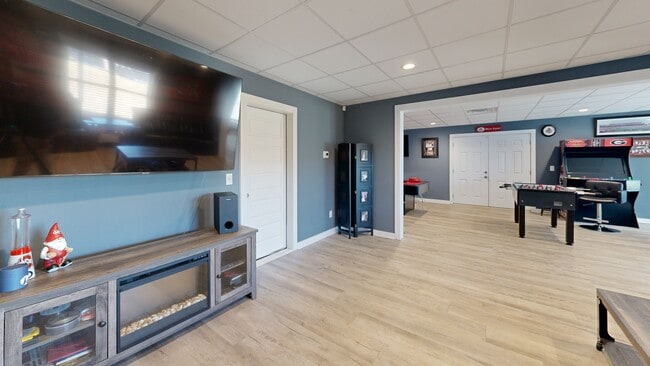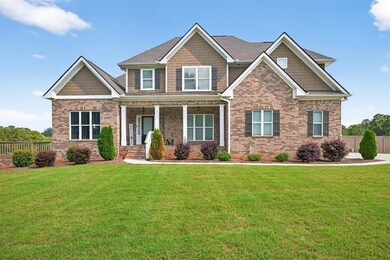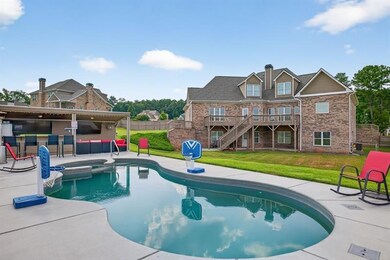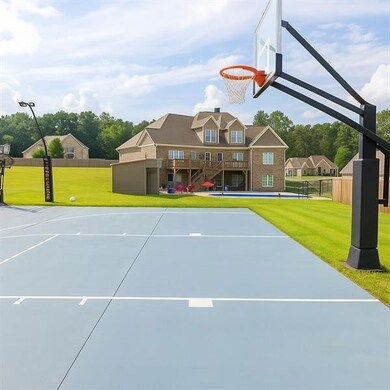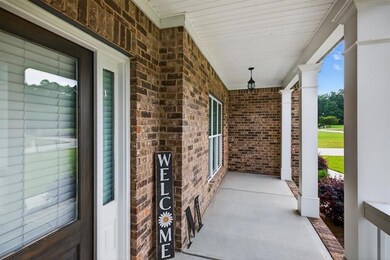Built for entertaining and everyday luxury, this exceptional Craftsman-style home features a fully finished basement complete with a custom bar, kitchen, home theater, game area, and full bath-all with direct views of the sparkling pool, relaxing hot tub, and full-size basketball court. Nestled in the peaceful Meadowood Community, this 4-bedroom, 4.5-bath home blends timeless design with thoughtful modern touches throughout. This home offers a dramatic two-story foyer that welcomes you into a bright, open living space ideal for both relaxing and entertaining. The gourmet kitchen is a chef's dream-offering custom cabinetry, granite countertops, stainless steel appliances, a large island, and a walk-in pantry. A formal dining room adds an elegant touch for hosting unforgettable gatherings. Did we mention the 4 Car Garage with the long driveway?! The main-level owner's suite is a true retreat, complete with his-and-hers walk-in closets and a spa-inspired bath featuring dual vanities, a tiled shower, and a soaking tub. Don't miss your chance to own this one-of-a-kind property where timeless craftsmanship meets modern luxury.

